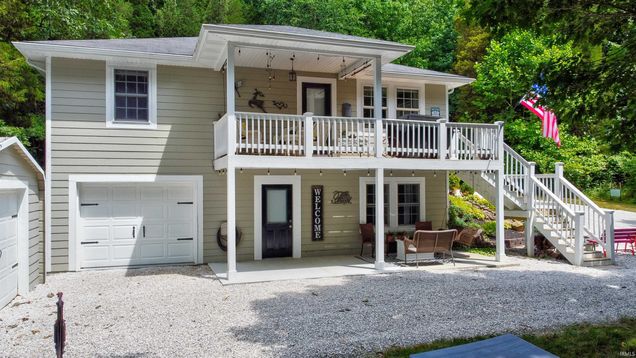8355 IN-66
Cannelton, IN 47520
Map
- 2 beds
- 1 bath
- 14 sqft
- ~13 acre lot
- $27,500 per sqft
- – on site
Welcome to this cozy and inviting 2-bedroom, 1-bathroom home—perfect for investors, a private get away, or make this your primary home. This well-maintained property features a bright and functional layout, comfortable living space. The kitchen offers ample cabinet space and flows seamlessly into the dining and living room, while both bedrooms provide generous natural light. The bathroom is also conveniently located. This property also has a private yard with a walking path to water frontage with a shelter house including camper hook ups. The yard is tastefully landscaped with a custom waterfall and plenty of parking space including an attached garage and detached garage. Situated down a private driveway, this home offers both comfort and convenience. Don’t miss this opportunity!

Last checked:
As a licensed real estate brokerage, Estately has access to the same database professional Realtors use: the Multiple Listing Service (or MLS). That means we can display all the properties listed by other member brokerages of the local Association of Realtors—unless the seller has requested that the listing not be published or marketed online.
The MLS is widely considered to be the most authoritative, up-to-date, accurate, and complete source of real estate for-sale in the USA.
Estately updates this data as quickly as possible and shares as much information with our users as allowed by local rules. Estately can also email you updates when new homes come on the market that match your search, change price, or go under contract.
Checking…
•
Last updated Jul 17, 2025
•
MLS# 202527794 —
The Building
-
Year Built:2000
-
New Construction:No
-
Architecural Style:Cape Cod
-
Style:One Story
-
Exterior:Shingle
-
Basement:Yes
-
Basement/Foundation:Crawl, Partial Basement
-
Total SqFt:1872
-
Total Finished SqFt:1476
-
Above Grade Finished SqFt:936
-
Below Grade Finished SqFt:540
-
Total Below Grade SqFt:936
-
Below Grade Unfinished SqFt:396
Interior
-
Kitchen Level:Main
-
Living/Great Room Level:Main
-
Laundry Level:Lower
-
Fireplace:None
-
Fireplace:No
Room Dimensions
-
Kitchen Length:19
-
Kitchen Width:10
-
Living/Great Room Width:14
-
Living/Great Room Length:19
-
1st Bedroom Length:13
-
1st Bedroom Width:10
-
2nd Bedroom Length:13
-
2nd Bedroom Width:9
-
Laundry Room Length:15
-
Laundry Room Width:14
Location
-
Directions to Property:From Cannelton travel on HWY 66 past the dam. Stay on HWY 66 and property will be on the right.
-
Latitude:37.9338416416808
-
Longitude:-86.6508894758098
The Property
-
Parcel# ID:62-17-05-100-002.000-005
-
Property Subtype:Site-Built Home
-
Lot Description:Heavily Wooded, Waterfront, Pasture
-
Approx Lot Size SqFt:554954
-
Approx Lot Size Acres:12.74
-
Waterfront:Yes
-
Water Features:Pier/Dock
-
Water Type:River
-
Water Access:Channel Front/Canal
-
Water Frontage:150
-
Water Name:Ohio River
Listing Agent
- Contact info:
- No listing contact info available
Taxes
-
Annual Taxes:4182
Beds
-
Total # Bedrooms:2
-
1st Bedroom Level:Main
-
2nd Bedroom Level:Main
Baths
-
Total Baths:1
-
Total Full Baths:1
-
# of Full Baths Main:1
The Listing
-
Unbranded Virtual Tour:https://www.propertypanorama.com/instaview/irmls/202527794
Heating & Cooling
-
Heating Fuel:Gas, Forced Air
-
Cooling:Central Air
Utilities
-
Water Utility:Well
-
Well Type:Private
-
Sewer:Septic
Schools
-
Elementary:Perry Central
-
Middle School:Perry Central
-
High School:Perry Central
-
School District:Perry Central Community Schools
The Community
-
Subdivision:None
-
Pool:No
-
Association Dues Frequency:Not Applicable
Parking
-
Garage:Yes
-
Garage Type:Detached
-
Garage Length:21
-
Garage SqFt:336
-
Garage Width:16
-
Garage/# of Cars:1
Monthly cost estimate

Asking price
$385,000
| Expense | Monthly cost |
|---|---|
|
Mortgage
This calculator is intended for planning and education purposes only. It relies on assumptions and information provided by you regarding your goals, expectations and financial situation, and should not be used as your sole source of information. The output of the tool is not a loan offer or solicitation, nor is it financial or legal advice. |
$2,061
|
| Taxes | $46,246 |
| Insurance | $105 |
| Utilities | N/A |
| Total | $48,412/mo.* |
| *This is an estimate |
Sale history
| Date | Event | Source | Price | % Change |
|---|---|---|---|---|
|
7/16/25
Jul 16, 2025
|
Listed / Active | IRMLS | $385,000 |
























