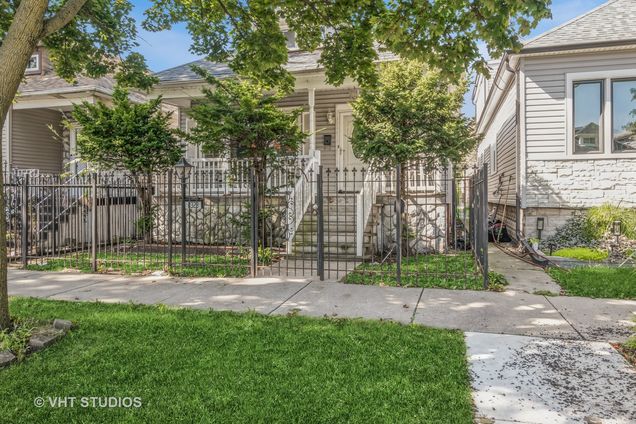8328 S Essex Avenue
Chicago, IL 60617
Map
- 3 beds
- 2 baths
- 1,200 sqft
- $141 per sqft
- – on site
More homes
Meticulous care has been maintained in this south shore gem of a home. From the gorgeous hardwood floors to the custom design areas of this 3 br beauty there is a possibility of 2 additional bedrooms. Nice separate living room dining room and newer windows with custom vertical blinds that emit light with a bright effect. Bedrooms are nicely sized and kitchen has custom close assist cabinets that address you as you walk into room and stand on a smooth classy floor. Updated bathroom with classic clawfoot tub. In rear of home sits a large enclosed back porch that would fufill a multitude of needs. Lounging or storage brings to mind a few. The attic boasts unbelievable sizes in this type of home.There is a room 28x24 that can easily be a bedroom.an 8x8 room with bathroom conversion written all over it.There are two 16ft wide custom wall closets a dream for those into extensive fashion storage. The half finished basement is an incredible living space complete with laundry room12x12 bedroom space 16x12 lounging area with an additional 26x13 area currently being used as an entertaining space. Seller is also including roughly 400 sq ft of floor tile to complete your basement and have a fully functional and finished basement. Furnace and water heater 3 years old. Schedule your showing today. Outside sports a beautiful spacious wooden deck,nice green yard and 2 car garage with remote opener. WOW NOW THAT S A HOUSE priced to sell bring your offers


Last checked:
As a licensed real estate brokerage, Estately has access to the same database professional Realtors use: the Multiple Listing Service (or MLS). That means we can display all the properties listed by other member brokerages of the local Association of Realtors—unless the seller has requested that the listing not be published or marketed online.
The MLS is widely considered to be the most authoritative, up-to-date, accurate, and complete source of real estate for-sale in the USA.
Estately updates this data as quickly as possible and shares as much information with our users as allowed by local rules. Estately can also email you updates when new homes come on the market that match your search, change price, or go under contract.
Checking…
•
Last updated Apr 20, 2025
•
MLS# 12169779 —
The Building
-
Rebuilt:No
-
New Construction:false
-
Roof:Asphalt
-
Basement:Full
-
Foundation Details:Brick/Mortar
-
Exterior Features:Deck, Porch, Storms/Screens, Outdoor Grill
-
Window Features:Aluminum Frames,Double Pane Windows,Garden Window(s),Screens,Shades
-
Disability Access:No
-
Other Equipment:Humidifier, Water Heater-Gas
-
Living Area Source:Assessor
Interior
-
Room Type:Attic, Other Room, Walk In Closet, Deck, Tandem Room, Bonus Room, Sitting Room
-
Rooms Total:10
-
Interior Features:Hardwood Floors, First Floor Bedroom, First Floor Full Bath, Built-in Features, Walk-In Closet(s), Ceiling - 10 Foot, Special Millwork, Granite Counters, Separate Dining Room, Some Storm Doors
-
Door Features:Sliding Doors,Storm Door(s),Panel Door(s)
-
Laundry Features:Gas Dryer Hookup, Electric Dryer Hookup
Room Dimensions
-
Living Area:1200
Location
-
Directions:Lake Shore Drive to 83rd st west to kingston south to 84th st west to essex north to property
-
Location:90140
-
Location:17639
The Property
-
Parcel Number:21313010300000
-
Property Type:Residential
-
Location:N
-
Lot Features:Level, Outdoor Lighting, Sidewalks, Streetlights, Wood Fence
-
Lot Size Dimensions:3625
-
Lot Size Source:County Records
-
Zero Lot Line:No
-
Rural:N
-
Waterfront:false
-
Additional Parcels:false
Listing Agent
- Contact info:
- Agent phone:
- (773) 510-7305
- Office phone:
- (708) 697-5900
Taxes
-
Tax Year:2023
-
Tax Annual Amount:1061.77
Beds
-
Bedrooms Total:3
-
Bedrooms Possible:3
Baths
-
Baths:2
-
Full Baths:2
The Listing
-
Short Sale:Not Applicable
-
Special Listing Conditions:None
Heating & Cooling
-
Heating:Natural Gas, Forced Air
-
Cooling:Central Air
Utilities
-
Sewer:Public Sewer
-
Electric:200+ Amp Service
-
Water Source:Lake Michigan, Public
Appliances
-
Appliances:Refrigerator, Range Hood, Gas Oven
Schools
-
Elementary School District:299
-
Middle Or Junior School District:299
-
High School District:299
The Community
-
Community Features:Park, Tennis Court(s), Curbs, Street Lights, Street Paved
-
Association Fee Includes:None
-
Association Fee Frequency:Not Applicable
-
Master Assoc Fee Frequency:Not Required
Parking
-
Parking Total:2.5
-
Garage Type:Detached
-
Garage Spaces:2.5
-
Garage Onsite:Yes
-
Garage Ownership:Owned
Walk Score®
Provided by WalkScore® Inc.
Walk Score is the most well-known measure of walkability for any address. It is based on the distance to a variety of nearby services and pedestrian friendliness. Walk Scores range from 0 (Car-Dependent) to 100 (Walker’s Paradise).
Bike Score®
Provided by WalkScore® Inc.
Bike Score evaluates a location's bikeability. It is calculated by measuring bike infrastructure, hills, destinations and road connectivity, and the number of bike commuters. Bike Scores range from 0 (Somewhat Bikeable) to 100 (Biker’s Paradise).
Transit Score®
Provided by WalkScore® Inc.
Transit Score measures a location's access to public transit. It is based on nearby transit routes frequency, type of route (bus, rail, etc.), and distance to the nearest stop on the route. Transit Scores range from 0 (Minimal Transit) to 100 (Rider’s Paradise).
Soundscore™
Provided by HowLoud
Soundscore is an overall score that accounts for traffic, airport activity, and local sources. A Soundscore rating is a number between 50 (very loud) and 100 (very quiet).
Sale history
| Date | Event | Source | Price | % Change |
|---|---|---|---|---|
|
12/27/24
Dec 27, 2024
|
Sold | MRED | $170,000 | |
|
11/22/24
Nov 22, 2024
|
Sold Subject To Contingencies | MRED | $170,000 | |
|
11/7/24
Nov 7, 2024
|
Listed / Active | MRED | $170,000 |















