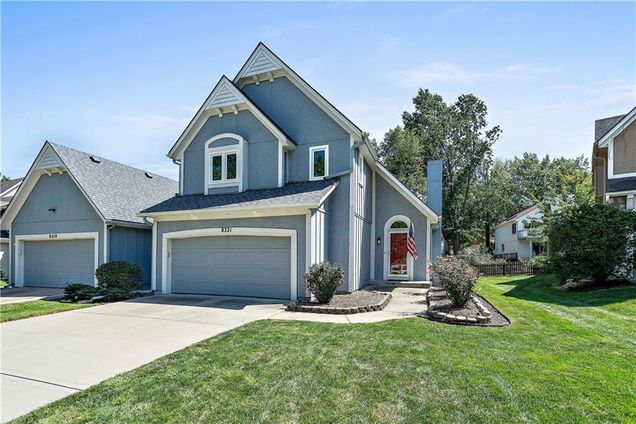8321 W 120th Street
Overland Park, KS 66213
Map
- 3 beds
- 2.5 baths
- 1,640 sqft
- 5,227 sqft lot
- $213 per sqft
- 1985 build
- – on site
More homes
WE HAVE MULTIPLE OFFERS AND HAVE SET AN OFFER DEADLINE OF 4:00PM FRI/8/25. This open concept townhouse is drop dead gorgeous. Everything has been beautifully updated to a very high standard. Updates include: New roof in 2022; New AC, new furnace, new front windows upstairs, and wood rot repairs in 2020; Radon mitigation system in 2019; New deck in 2017; New sliding glass door to deck, structural beam and post added to open kitchen, new refrigerator, new toilets in master and half bath, new master shower, new master and hall bath vanities, new sump pump, new electrical panel, new gutters & leaf guards, new French drains for sump pump and gutter drains in backyard in 2016; Full kitchen remodel in 2014. You won’t find a more beautiful or functional home for the money. Enjoy all the conveniences of this ideal location in a close-knit maintenance provided community. A+ rated Blue Valley Schools, walking distance to Tomahawk Aquatic Center and Gym, close to restaurants and shops, and Hwy 69 & 435 for easy access anywhere in the metro. Hurry, this one will go fast!

Last checked:
As a licensed real estate brokerage, Estately has access to the same database professional Realtors use: the Multiple Listing Service (or MLS). That means we can display all the properties listed by other member brokerages of the local Association of Realtors—unless the seller has requested that the listing not be published or marketed online.
The MLS is widely considered to be the most authoritative, up-to-date, accurate, and complete source of real estate for-sale in the USA.
Estately updates this data as quickly as possible and shares as much information with our users as allowed by local rules. Estately can also email you updates when new homes come on the market that match your search, change price, or go under contract.
Checking…
•
Last updated Apr 17, 2025
•
MLS# 2450837 —
The Building
-
Year Built:1985
-
Age Description:31-40 Years
-
Architectural Style:Traditional
-
Construction Materials:Board/Batten, Stucco
-
Roof:Composition
-
Basement:Concrete, Full, Inside Entrance, Sump Pump
-
Basement:true
-
Exterior Features:Storm Doors
-
Patio And Porch Features:Deck, Covered Deck
-
Above Grade Finished Area:1640
Interior
-
Interior Features:Ceiling Fan(s), Kitchen Island, Painted Cabinets, Skylight(s), Vaulted Ceiling, Walk-In Closet(s)
-
Rooms Total:11
-
Flooring:Carpet, Wood
-
Fireplace:true
-
Fireplaces Total:1
-
Dining Area Features:Eat-In Kitchen,Kit/Dining Combo,Kit/Family Combo,Liv/Dining Combo
-
Floor Plan Features:2 Stories
-
Laundry Features:In Bathroom, Main Level
-
Fireplace Features:Gas, Great Room
-
Other Room Features:Balcony/Loft
Room Dimensions
-
Living Area:1640
Financial & Terms
-
Listing Terms:Cash, Conventional, FHA, VA Loan
-
Ownership:Private
Location
-
Directions:From 119th & Antioch, go east to next street (Hemlock). Go right on Hemlock to 119th Terrace. Go right on 119th Terrace to Hemlock. Go left on Hemlock to 120th St. Go right on 120th Street to the house.
The Property
-
Property Type:Residential
-
Property Subtype:Townhouse
-
Parcel Number:NP82400002 0004A
-
Lot Features:City Lot, Cul-De-Sac
-
Lot Size SqFt:5227.2
-
Lot Size Area:0.12
-
Lot Size Units:Acres
-
Fencing:Wood
-
In Flood Plain:No
Listing Agent
- Contact info:
- Agent phone:
- (913) 575-7168
- Office phone:
- (816) 280-2773
Taxes
-
Tax Total Amount:3299
Beds
-
Bedrooms Total:3
Baths
-
Full Baths:2
-
Half Baths:1
-
Total Baths:2.10
The Listing
Heating & Cooling
-
Cooling:Electric
-
Cooling:true
-
Heating:Natural Gas
Utilities
-
Sewer:City/Public
-
Water Source:Public
Appliances
-
Appliances:Dishwasher, Disposal, Humidifier, Microwave, Refrigerator, Built-In Oven, Gas Range
Schools
-
Elementary School:Valley Park
-
Middle Or Junior School:Overland Trail
-
High School:Blue Valley North
-
High School District:Blue Valley
The Community
-
Subdivision Name:Westmont
-
Association:true
-
Association Fee:86
-
Association Fee Includes:Lawn Service, Snow Removal, Trash
-
Association Fee Frequency:Monthly
Parking
-
Garage:true
-
Garage Spaces:2
-
Parking Features:Attached, Garage Door Opener, Garage Faces Front
Walk Score®
Provided by WalkScore® Inc.
Walk Score is the most well-known measure of walkability for any address. It is based on the distance to a variety of nearby services and pedestrian friendliness. Walk Scores range from 0 (Car-Dependent) to 100 (Walker’s Paradise).
Soundscore™
Provided by HowLoud
Soundscore is an overall score that accounts for traffic, airport activity, and local sources. A Soundscore rating is a number between 50 (very loud) and 100 (very quiet).
Air Pollution Index
Provided by ClearlyEnergy
The air pollution index is calculated by county or urban area using the past three years data. The index ranks the county or urban area on a scale of 0 (best) - 100 (worst) across the United Sates.
Sale history
| Date | Event | Source | Price | % Change |
|---|---|---|---|---|
|
8/11/16
Aug 11, 2016
|
HMLS | $212,500 |














































