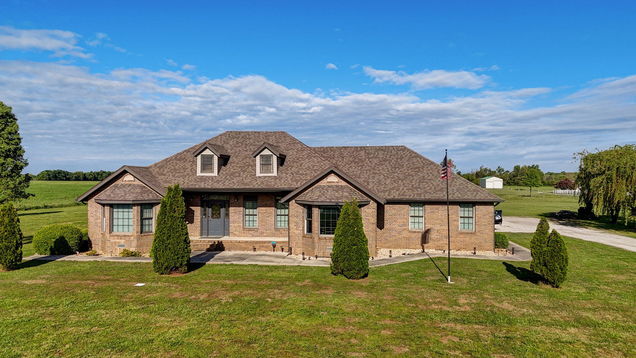8307 N Farm Road 173
Springfield, MO 65803
Map
- 3 beds
- 3 baths
- 2,558 sqft
- ~5 acre lot
- $215 per sqft
- 1998 build
- – on site
More homes
This stunning three-bedroom, two-and-a-half-bathroom, 3 car garage home is perfectly nestled on five serene acres, offering both comfort and seclusion. Located in Fair Grove school districts! As you arrive, you'll be greeted by a beautiful new gated entry and fencing that provide added privacy and charm. Step onto the inviting covered front porch--ideal for sipping your morning coffee or relaxing during peaceful evening sunsets. Inside, the home boasts soaring ceilings, gleaming hardwood floors, and a spacious open-concept layout designed for both everyday living and effortless entertaining. Complete with an area for dinning or making your own sitting room. The kitchen is a true centerpiece, featuring abundant counter space, stainless steel appliances, and a smart, functional layout that makes cooking a joy. The primary suite is a relaxing haven with a large ensuite bathroom, dual vanities, and a walk-in shower. Two additional bedrooms offer generous space--perfect for families or guests--while the dedicated home office provides a quiet place to work, study, or create your own personal library or hobby room. Step outside and experience the full beauty of the property, complete with multiple tiered decks ideal for entertaining, soaking in the views, or simply enjoying the peaceful surroundings. With five acres of private land, the possibilities are endless--whether you're dreaming of a garden, a workshop, or your own outdoor oasis. Don't miss the opportunity to make this exceptional property your forever home! Call to schedule a showing today!

Last checked:
As a licensed real estate brokerage, Estately has access to the same database professional Realtors use: the Multiple Listing Service (or MLS). That means we can display all the properties listed by other member brokerages of the local Association of Realtors—unless the seller has requested that the listing not be published or marketed online.
The MLS is widely considered to be the most authoritative, up-to-date, accurate, and complete source of real estate for-sale in the USA.
Estately updates this data as quickly as possible and shares as much information with our users as allowed by local rules. Estately can also email you updates when new homes come on the market that match your search, change price, or go under contract.
Checking…
•
Last updated Jul 14, 2025
•
MLS# 60295296 —
The Building
-
Year Built:1998
-
Architectural Style:Traditional
-
Construction Materials:Brick Full
-
Building Area Total:2558
-
Above Grade Finished Area:2558
-
Roof:Composition
-
Foundation Details:Crawl Space
-
Stories:1
-
Basement:false
-
Exterior Features:Rain Gutters
-
Window Features:Double Pane Windows
-
Patio And Porch Features:Covered, Deck, Front Porch
Interior
-
Interior Features:High Speed Internet, W/D Hookup, Granite Counters, Vaulted Ceiling(s), Tray Ceiling(s), Walk-in Shower, Jetted Tub
-
Flooring:Hardwood, Tile
-
Fireplace:false
-
Laundry Features:Main Floor
Room Dimensions
-
Living Area:2558
Location
-
Directions:Take Glenstone or H Hwy north past Crystal Cave turnoff, Stay on H till it turns into KK And KK turns into Shelby Rd. North on Shelby Rd to Farm Rd 173. Left on FR 173 to home on the left.
-
Longitude:-93.240331
-
Latitude:37.346051
The Property
-
Property Type:Residential
-
Property Subtype:Single Family Residence
-
Lot Features:Acreage, Level
-
Lot Size Acres:5.03
-
Parcel Number:88-09-04-400-018
-
View:City
-
Waterfront View:None
-
Fencing:Wood, Barbed Wire
-
Other Structures:Other
-
Road Frontage Type:County Road
-
Road Surface Type:Chip And Seal, Gravel
Listing Agent
- Contact info:
- Agent phone:
- (417) 883-4900
- Office phone:
- (417) 883-4900
Taxes
-
Tax Year:2023
-
Tax Annual Amount:2517.91
-
Tax Legal Description:5.03A M/L E 656.71 FT M/L S 329.98 FT M/L SE1/4 SE1/4 4/30/2 1 (EX RDS)
Beds
-
Total Bedrooms:3
Baths
-
Total Baths:3
-
Full Baths:2
-
Half Baths:1
The Listing
-
Flood Insurance:Not Required
Heating & Cooling
-
Heating:Forced Air
-
Cooling:Central Air, Ceiling Fan(s)
Utilities
-
Sewer:Septic Tank
-
Water Source:Private
Appliances
-
Appliances:Dishwasher, Free-Standing Gas Oven, Exhaust Fan, Microwave
Schools
-
Elementary School:Fair Grove
-
Middle Or Junior School:Fair Grove
-
High School:Fair Grove
The Community
-
Subdivision Name:N/A
-
Docks Slips:No
Parking
-
Garage:true
-
Garage Spaces:3
-
Parking Features:Driveway, Garage Faces Side
Walk Score®
Provided by WalkScore® Inc.
Walk Score is the most well-known measure of walkability for any address. It is based on the distance to a variety of nearby services and pedestrian friendliness. Walk Scores range from 0 (Car-Dependent) to 100 (Walker’s Paradise).
Bike Score®
Provided by WalkScore® Inc.
Bike Score evaluates a location's bikeability. It is calculated by measuring bike infrastructure, hills, destinations and road connectivity, and the number of bike commuters. Bike Scores range from 0 (Somewhat Bikeable) to 100 (Biker’s Paradise).
Air Pollution Index
Provided by ClearlyEnergy
The air pollution index is calculated by county or urban area using the past three years data. The index ranks the county or urban area on a scale of 0 (best) - 100 (worst) across the United Sates.
Sale history
| Date | Event | Source | Price | % Change |
|---|---|---|---|---|
|
7/14/25
Jul 14, 2025
|
Sold | SOMO | $550,000 | |
|
5/27/25
May 27, 2025
|
Pending | SOMO | $550,000 | |
|
5/23/25
May 23, 2025
|
Listed / Active | SOMO | $550,000 | 26.4% (13.3% / YR) |






























































