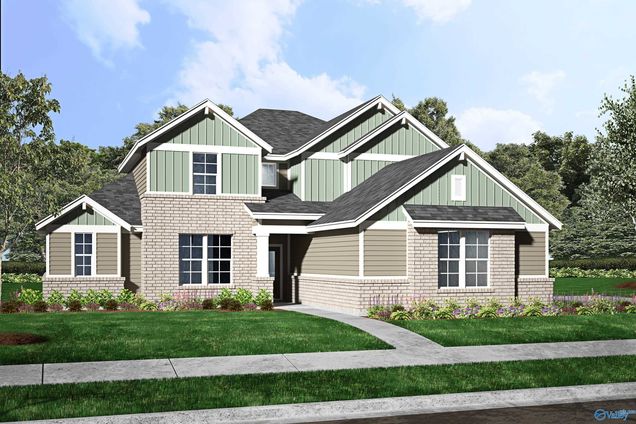8305 Lionhead Lane
Owens Cross Roads, AL 35763
- 4 beds
- 4 baths
- 3,222 sqft
- ~1/2 acre lot
- $172 per sqft
- – on site
More homes
The Avalon plan greets you with a 2-story foyer & 10’ ceilings through the rest of the first floor. The heart of the home lies in the formal dining space and kitchen, that opens to the large family room. Featuring quartz counters, walk in pantry and ample storage. The garage entry with drop zone is flanked by a powder bath and oversized utility room with extra freezer space! The primary suite has an ensuite bath and a luxurious tile shower, this private retreat provides the perfect escape from the stresses of everyday life. Second floor is the perfect family space with game room and 3 beds, Jack & Jill bath, and a hall bath. Includes smart home features - doorbell, locks, garage doors.

Last checked:
As a licensed real estate brokerage, Estately has access to the same database professional Realtors use: the Multiple Listing Service (or MLS). That means we can display all the properties listed by other member brokerages of the local Association of Realtors—unless the seller has requested that the listing not be published or marketed online.
The MLS is widely considered to be the most authoritative, up-to-date, accurate, and complete source of real estate for-sale in the USA.
Estately updates this data as quickly as possible and shares as much information with our users as allowed by local rules. Estately can also email you updates when new homes come on the market that match your search, change price, or go under contract.
Checking…
•
Last updated May 2, 2025
•
MLS# 21887786 —
The Building
-
New Construction:true
-
Builder Name:EVERMORE HOMES
-
Foundation Details:Slab
-
Construction Materials:¼ Brick
Interior
-
Rooms Total:9
-
Levels:Two
-
Fireplace:false
-
Fireplace Features:None
Room Dimensions
-
Living Area:3222
-
Living Room Length:24
-
Living Room Width:16
-
Kitchen Length:16
-
Kitchen Width:12
-
Dining Room Length:12
-
Dining Room Width:16
-
Master Bedroom Length:14
-
Bedroom 2 Length:14
-
Bedroom 2 Width:12
-
Bedroom 3 Length:13
-
Bedroom 3 Width:12
-
Bedroom 4 Length:12
-
Bedroom 4 Width:12
Location
-
Directions:Hwy 431 S, Turn Left Into The Meadows On Meadows Blvd. Cross Old Hwy 431 And Enter Community. Take Right At Traffic Circle And Make 2nd Left Onto Goose Ridge Dr. Left On Specklebelly, R On Lionshead
The Property
-
Property Type:Residential
-
Property Subtype:Single Family Residence
-
Property Condition:New Construction
-
Property Attached:false
-
Lot Size Acres:0.47
-
Lot Size Units:Acres
-
Lot Size Area:0.47
-
Lot Size Square Feet:20473.199999
Listing Agent
- Contact info:
- No listing contact info available
Taxes
-
Tax Lot:82
Beds
-
Bedrooms Total:4
-
Master Bedroom Level:First
Baths
-
Total Baths:3.5
-
Total Baths:4
-
Full Baths:3
-
Half Baths:1
Heating & Cooling
-
Heating:Central 2
-
Heating:true
-
Cooling:Central 2
-
Cooling:true
Utilities
-
Sewer:Public Sewer
-
Water Source:Public
Appliances
-
Appliances:Dishwasher
Schools
-
Elementary School:Hampton Cove
-
Middle School:Hampton Cove
-
High School:Huntsville
The Community
-
Subdivision Name:The Meadows
-
Association:true
-
Association Fee:$650
-
Association Fee Frequency:Annually
-
Association Name:Elite Property Mangement
Parking
-
Parking Features:Driveway-Concrete
Sale history
| Date | Event | Source | Price | % Change |
|---|---|---|---|---|
|
5/1/25
May 1, 2025
|
Pending | VMLS | $555,000 | |
|
4/30/25
Apr 30, 2025
|
Sold | VMLS | $555,000 |


