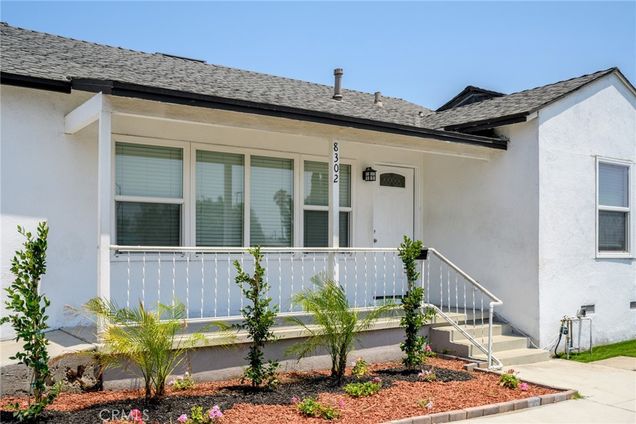8302 Webb Avenue
Sun Valley, CA 91352
Map
- 7 beds
- 4 baths
- 2,283 sqft
- 8,248 sqft lot
- $568 per sqft
- 1950 build
- – on site
Welcome to this exceptional opportunity in the heart of Sun Valley! This beautifully updated property features two separate units, each with private entrances with endless potential for personal or investment use. Centrally located near schools, parks, shopping, and public transit, this property is especially well-suited for a board & care facility, childcare center, or kindergarten, while also offering wonderful potential for multi-generational living or rental income. The main house boasts an expansive open floor plan filled with natural light. With five spacious bedrooms, there’s room for a large family, home offices, or specialized care needs. Recent upgrades include a new roof, brand-new air conditioning system, and fresh landscaping, ensuring peace of mind and low maintenance for years to come. BRAND NEW ADU - constructed from the ground up showcases high ceilings, contemporary finishes, and in-unit laundry. It’s an ideal private space for extended family, rental income, or professional use. ADU is 883sqft Centrally located near schools, parks, shopping, and public transit, this property is especially well-suited for a board & care facility, childcare center, or kindergarten, while also offering wonderful potential for multi-generational living or rental income. An accommodating lot features lush new grass, privacy shrubs, and well-designed landscaping that create a serene outdoor retreat and privacy. Centrally located near schools, parks, shopping, and public transit, this property is especially well-suited for a board & care facility, childcare center, or kindergarten, while also offering wonderful potential for multi-generational living or rental income. Don’t miss this rare and versatile gem—schedule your private tour today!

Last checked:
As a licensed real estate brokerage, Estately has access to the same database professional Realtors use: the Multiple Listing Service (or MLS). That means we can display all the properties listed by other member brokerages of the local Association of Realtors—unless the seller has requested that the listing not be published or marketed online.
The MLS is widely considered to be the most authoritative, up-to-date, accurate, and complete source of real estate for-sale in the USA.
Estately updates this data as quickly as possible and shares as much information with our users as allowed by local rules. Estately can also email you updates when new homes come on the market that match your search, change price, or go under contract.
Checking…
•
Last updated Jul 16, 2025
•
MLS# GD25154860 —
This home is listed in more than one place. See it here.
The Building
-
Year Built:1950
-
Year Built Source:Assessor
-
New Construction:Yes
-
Total Number Of Units:2
-
Structure Type:House
-
Stories Total:1
-
Entry Level:1
-
Common Walls:No Common Walls
Interior
-
Levels:One
-
Entry Location:1
-
Room Type:All Bedrooms Down
-
Living Area Units:Square Feet
-
Living Area Source:Assessor
-
Fireplace:No
-
Fireplace:None
-
Laundry:Inside, Stackable
-
Laundry:1
Room Dimensions
-
Living Area:2283.00
Location
-
Directions:off of Roscoe
-
Latitude:34.22196900
-
Longitude:-118.39290400
The Property
-
Property Type:Residential
-
Subtype:Single Family Residence
-
Zoning:LAR1
-
Lot Features:Back Yard, Front Yard, Landscaped, Lawn
-
Lot Size Area:8248.0000
-
Lot Size Acres:0.1893
-
Lot Size SqFt:8248.00
-
Lot Size Source:Assessor
-
View:None
-
Additional Parcels:No
-
Land Lease:No
-
Lease Considered:No
Listing Agent
- Contact info:
- No listing contact info available
Taxes
-
Tax Census Tract:1218.02
-
Tax Tract:14315
-
Tax Lot:11
Beds
-
Total Bedrooms:7
-
Main Level Bedrooms:1
Baths
-
Total Baths:4
-
Full & Three Quarter Baths:4
-
Main Level Baths:1
-
Full Baths:4
The Listing
-
Special Listing Conditions:Standard
-
Parcel Number:2633038011
-
Showings Begin:2025-07-16
Heating & Cooling
-
Cooling:Yes
-
Cooling:Central Air, Electric
Utilities
-
Sewer:Private Sewer
-
Water Source:Public
Schools
-
High School District:ABC Unified
The Community
-
Features:Curbs, Sidewalks
-
Association:No
-
Pool:None
-
Senior Community:No
-
Private Pool:No
-
Assessments:Yes
-
Assessments:Unknown
Monthly cost estimate

Asking price
$1,299,000
| Expense | Monthly cost |
|---|---|
|
Mortgage
This calculator is intended for planning and education purposes only. It relies on assumptions and information provided by you regarding your goals, expectations and financial situation, and should not be used as your sole source of information. The output of the tool is not a loan offer or solicitation, nor is it financial or legal advice. |
$6,955
|
| Taxes | N/A |
| Insurance | $357 |
| Utilities | $190 See report |
| Total | $7,502/mo.* |
| *This is an estimate |
Soundscore™
Provided by HowLoud
Soundscore is an overall score that accounts for traffic, airport activity, and local sources. A Soundscore rating is a number between 50 (very loud) and 100 (very quiet).
Air Pollution Index
Provided by ClearlyEnergy
The air pollution index is calculated by county or urban area using the past three years data. The index ranks the county or urban area on a scale of 0 (best) - 100 (worst) across the United Sates.
Sale history
| Date | Event | Source | Price | % Change |
|---|---|---|---|---|
|
7/16/25
Jul 16, 2025
|
Listed / Active | CRMLS_CA | $1,299,000 | 97.7% (23.6% / YR) |
|
5/28/21
May 28, 2021
|
CRMLS_CA | $657,000 | -0.5% | |
|
4/28/21
Apr 28, 2021
|
CRMLS_CA | $660,000 |

43% of nearby similar homes sold for over asking price
Similar homes that sold in bidding wars went $81k above asking price on average, but some went as high as $430k over asking price.




















































