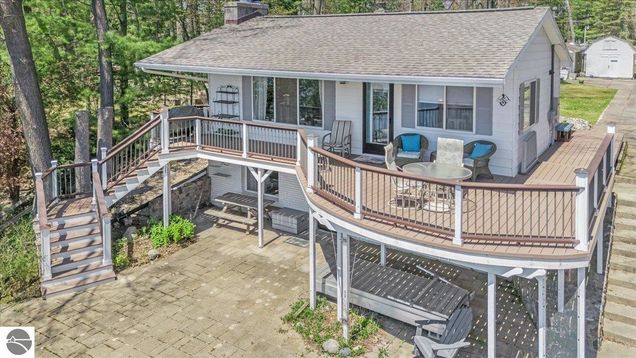8279 Lakeview
Hale, MI 48739
Map
- 2 beds
- 1.5 baths
- 1,948 sqft
- 15,246 sqft lot
- $189 per sqft
- 1978 build
- – on site
More homes
Move in ready and beautiful! This one has been updated and has more storage than you will ever need. Come into the neighborhood on a paved road to a concrete driveway with massive amounts of parking for family and guests. Two+ car garage and a very large garden shed. Beautiful gardens and landscape adorn the shore of the beautiful lakefront with sugar sand frontage. Little long lake is private and all sports known for boating, swimming and FUN! This very clean home has semi-open concept with views from all main living areas. Updated and bright kitchen with solid surface counter tops, hammered copper sink, stainless steel appliances (including a dishwasher)and tile floor. Living room has built-ins, a fireplace and a beautiful view of the lake. Huge master suite on the main floor with space for a little or dressing area. Updated main bath with custom tile shower complete with gorgeous glass doors. 2nd bedroom is good size and has two large closets. Partially finished basement with room to grow if needed. The basement includes office space, gathering area including a bar, and a walkout door to a stamped concrete patio. Home has an alternate heat source with woodstove in lower level. Very large composite deck to enjoy the view, eat out, get some sun or enjoy the sunset! Home is complete with a Generac generator. Natural gas.

Last checked:
As a licensed real estate brokerage, Estately has access to the same database professional Realtors use: the Multiple Listing Service (or MLS). That means we can display all the properties listed by other member brokerages of the local Association of Realtors—unless the seller has requested that the listing not be published or marketed online.
The MLS is widely considered to be the most authoritative, up-to-date, accurate, and complete source of real estate for-sale in the USA.
Estately updates this data as quickly as possible and shares as much information with our users as allowed by local rules. Estately can also email you updates when new homes come on the market that match your search, change price, or go under contract.
Checking…
•
Last updated Jun 25, 2025
•
MLS# 1934043 —
The Building
-
Construction:2x6 framing, frame
-
Style:ranch, 1 story
-
Roof:asphalt
-
Foundation:full, walkout, block, entrance outside, finished rooms, egress windows, entrance inside
-
Exterior Finish:Aluminum, Brick
-
Eco Features:no
-
SqFt:1948
Interior
-
Features:Skylights, Foyer Entrance, Breakfast Nook, Solid Surface Counters, Drywall
-
Laundry on:Lower Floor
Financial & Terms
-
Seller Concessions:no
-
Financing:Conventional Mortgage
-
Terms:Conventional, Cash
Location
-
Latitude:44.407294
-
Longitude:-83.856488
The Property
-
Parcel Description:subdivision
-
Lot Dimensions:60x250
-
Land Features:Cleared, Wooded, Sloping
-
Acres:0.35
-
Zoning:Residential
-
Exterior Features:Balcony, Multi-Level Decking, Patio, Sidewalk, Seasonal View, Landscaped, Garden Area, Porch, Gutters
-
Deeded Waterfront:yes
-
Water Features:private frontage water side, inland lake, all sports, water view, private dock, sandy bottom, gradual slope to water, private lake
-
Body Of Water:Little Long Lake
-
Road:blacktop
-
Mineral Rights:Unknown
-
Price Per SqFt:189.89
Listing Agent
- Contact info:
- Agent phone:
- Office phone:
- (989) 728-0382
Taxes
-
Tax ID:073-H50-000-020-00
Baths
-
Master Bath:private
Heating & Cooling
-
Fireplace/Stove:Fireplace(s)
-
Heating & Cooling:Forced Air
-
Heating & Cooling Source:natural gas, wood
Utilities
-
Water:Private Well
-
Sewer:Private Septic
-
TV Service/Internet:Cable TV, Cable Internet
Appliances
-
Appliances:Refrigerator, Oven/Range, Dishwasher, Water Softener Owned, Blinds, Drapes, Curtain Rods
Schools
-
School District:Hale Area Schools
The Community
-
Subdivision:MI
-
Amenities:None
-
Association Fee Includes:None
Parking
-
Primary Garage:detached, concrete floors
-
Driveway:Concrete
Extra Units
-
Additional Buildings:garden/storage shed
Walk Score®
Provided by WalkScore® Inc.
Walk Score is the most well-known measure of walkability for any address. It is based on the distance to a variety of nearby services and pedestrian friendliness. Walk Scores range from 0 (Car-Dependent) to 100 (Walker’s Paradise).
Bike Score®
Provided by WalkScore® Inc.
Bike Score evaluates a location's bikeability. It is calculated by measuring bike infrastructure, hills, destinations and road connectivity, and the number of bike commuters. Bike Scores range from 0 (Somewhat Bikeable) to 100 (Biker’s Paradise).
Air Pollution Index
Provided by ClearlyEnergy
The air pollution index is calculated by county or urban area using the past three years data. The index ranks the county or urban area on a scale of 0 (best) - 100 (worst) across the United Sates.
Sale history
| Date | Event | Source | Price | % Change |
|---|---|---|---|---|
|
6/25/25
Jun 25, 2025
|
Sold | NGLRMLS | $369,900 | |
|
6/17/25
Jun 17, 2025
|
Pending | NGLRMLS | $369,900 | |
|
5/21/25
May 21, 2025
|
Listed / Active | NGLRMLS | $369,900 |















































