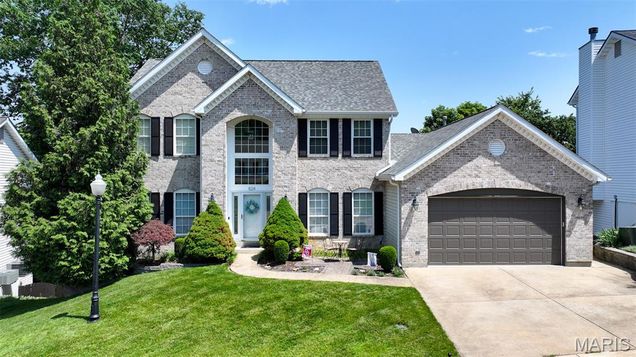824 Legends View Drive
Eureka, MO 63025
Map
- 3 beds
- 4 baths
- 3,996 sqft
- 10,019 sqft lot
- $124 per sqft
- 1998 build
- – on site
OPEN HOUSE: JUNE 22nd 1-4pm Please come for a visit!! Welcome to 824 Legends View Dr. where you can live, play and work. This wonderful 3bed/4bath home located in Rockwood School district has many updates. New Garage door, New roof, New Water heater plus many other improvements to the home. Once inside you will find an elegant formal dining room and home office with a wall of custom built-ins. The grand foyer boasts custom stained wood staircase and balcony that leads you upstairs to the master suite and spare bedrooms. The home has a great open floor plan and perfect for entertaining. At the rear of the home you will find a wide expansive kitchen & family room with a fantastic fireplace hearth to enjoy. There is a cute wet bar and breakfast area to gather w/friends and family. Beyond there let your morning start with a cup of joe in the enclosed 4 season room. The basement is finished very well with an awesome theater room, bathroom and fantastic bar to enjoy winding down after a full week. Let us show you your next place to enjoy life. Call listing agent today. SHOWINGS START JUNE 13th

Last checked:
As a licensed real estate brokerage, Estately has access to the same database professional Realtors use: the Multiple Listing Service (or MLS). That means we can display all the properties listed by other member brokerages of the local Association of Realtors—unless the seller has requested that the listing not be published or marketed online.
The MLS is widely considered to be the most authoritative, up-to-date, accurate, and complete source of real estate for-sale in the USA.
Estately updates this data as quickly as possible and shares as much information with our users as allowed by local rules. Estately can also email you updates when new homes come on the market that match your search, change price, or go under contract.
Checking…
•
Last updated Jun 16, 2025
•
MLS# 25040924 —
The Building
-
Year Built:1998
-
Year Built Source:Public Records
-
Building Features:Basement, Bathrooms
-
New Construction:false
-
Construction Materials:Batts Insulation, Brick Veneer, Concrete, Frame, Vinyl Siding
-
Architectural Style:Traditional
-
Roof:Architectural Shingle
-
Foundation Details:Concrete Perimeter
-
Basement:true
-
Basement:9 ft + Pour
-
Above Grade Finished Area:2,996 Sqft
-
Below Grade Finished Area:1000
Interior
-
Rooms Total:8
-
Levels:Two
-
Fireplace:true
-
Fireplaces Total:1
-
Fireplace Features:Masonry
-
Living Area Source:Plans
-
Living Area:3996
Financial & Terms
-
Listing Terms:Cash, Contract, Conventional, FHA
-
Ownership Type:Private
-
Lease Considered:false
-
Home Warranty:false
Location
-
Longitude:-90.657864
-
Latitude:38.488196
The Property
-
Property Sub Type:Single Family Residence
-
Property Type:Residential
-
Parcel Number:30W-24-0524
-
Lot Features:Adjoins Wooded Area, Back Yard, Front Yard, Many Trees, Near Golf Course, Views
-
Lot Size Acres:0.23
-
Lot Size Dimensions:75x135
-
Lot Size Source:Public Records
-
Waterfront:false
-
Pool Features:Community
-
Road Surface Type:Concrete
-
Road Frontage Type:County Road
-
Property Attached:false
-
Frontage Length:75
Listing Agent
- Contact info:
- Agent phone:
- (314) 222-0065
- Office phone:
- (314) 222-0065
Taxes
-
Tax Year:2024
-
Tax Annual Amount:$6,392
Beds
-
Upper Level Bedrooms:3
-
Bedrooms Total:3
Baths
-
Bathrooms Total:4
-
Main Level Bathrooms Full:1
-
Upper Level Bathrooms Full:2
-
Bathrooms Full:4
-
Lower Level Bathrooms Full:1
The Listing
-
Virtual Tour URL Unbranded:
Heating & Cooling
-
Cooling:Central Air
-
Heating:Forced Air
Utilities
-
Sewer:Public Sewer
-
Water Source:Public
Appliances
-
Appliances:Dishwasher, Disposal, Exhaust Fan, Microwave, Electric Oven, Free-Standing Electric Oven, Range, Electric Range
Schools
-
Elementary School:Geggie Elem.
-
Middle School:Lasalle Springs Middle
-
High School:Eureka Sr. High
-
High School District:Rockwood R Vi
The Community
-
Community Features:Clubhouse, Curbs, Playground, Pool, Sidewalks, Street Lights, Tennis Court(s)
-
Subdivision Name:Vista Glen Add Ph One
-
Association:true
-
Association Name:The Legends
-
Association Amenities:Common Ground, Playground, Pool, Tennis Court(s)
-
Association Fee:1000
-
Association Fee Includes:Clubhouse, Maintenance Parking/Roads, Common Area Maintenance, Pool Maintenance, Pool, Snow Removal
-
Association Fee Frequency:Annually
-
Senior Community:false
-
Pool Private:false
-
Pool:Yes
Parking
-
Garage Size Description:22x22
-
Garage Spaces:2
-
Garage:true
-
Carport:false
Monthly cost estimate

Asking price
$499,000
| Expense | Monthly cost |
|---|---|
|
Mortgage
This calculator is intended for planning and education purposes only. It relies on assumptions and information provided by you regarding your goals, expectations and financial situation, and should not be used as your sole source of information. The output of the tool is not a loan offer or solicitation, nor is it financial or legal advice. |
$2,671
|
| Taxes | $532 |
| Insurance | $137 |
| HOA fees | $83 |
| Utilities | $181 See report |
| Total | $3,604/mo.* |
| *This is an estimate |
Walk Score®
Provided by WalkScore® Inc.
Walk Score is the most well-known measure of walkability for any address. It is based on the distance to a variety of nearby services and pedestrian friendliness. Walk Scores range from 0 (Car-Dependent) to 100 (Walker’s Paradise).
Air Pollution Index
Provided by ClearlyEnergy
The air pollution index is calculated by county or urban area using the past three years data. The index ranks the county or urban area on a scale of 0 (best) - 100 (worst) across the United Sates.
Sale history
| Date | Event | Source | Price | % Change |
|---|---|---|---|---|
|
6/12/25
Jun 12, 2025
|
Listed / Active | MARIS | $499,000 | 62.3% (5.2% / YR) |
|
7/30/13
Jul 30, 2013
|
MARIS | $307,500 |




























































