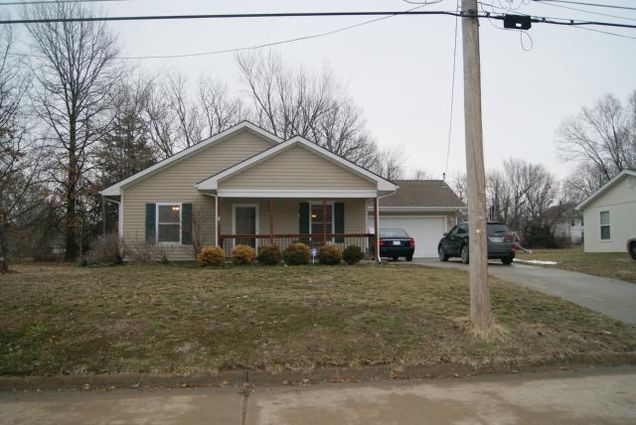823 S Pecan Street
Ottawa, KS 66067
- 3 beds
- 2 baths
- – sqft
- 2006 build
- – on site
More homes
Charming 3 bedroom ranch. Spacious kitchen with lots of cabinets. Open floor plan. Neutral colors. Move in ready and conveniently located in the Heart of Ottawa

Last checked:
As a licensed real estate brokerage, Estately has access to the same database professional Realtors use: the Multiple Listing Service (or MLS). That means we can display all the properties listed by other member brokerages of the local Association of Realtors—unless the seller has requested that the listing not be published or marketed online.
The MLS is widely considered to be the most authoritative, up-to-date, accurate, and complete source of real estate for-sale in the USA.
Estately updates this data as quickly as possible and shares as much information with our users as allowed by local rules. Estately can also email you updates when new homes come on the market that match your search, change price, or go under contract.
Checking…
•
Last updated May 22, 2025
•
MLS# 1819432 —
The Building
-
Year Built:2006
-
Age Description:6-10 Years
-
Architectural Style:Traditional
-
Construction Materials:Frame, Lap Siding
-
Roof:Composition
-
Basement:Slab
-
Basement:false
Interior
-
Interior Features:Ceiling Fan(s), Pantry, Prt Window Cover
-
Flooring:Carpet
-
Fireplace:false
-
Dining Area Features:Eat-In Kitchen
-
Floor Plan Features:Ranch
-
Laundry Features:Laundry Room, Main Level
Financial & Terms
-
Listing Terms:Cash, Conventional, FHA
-
Possession:Negotiable
Location
-
Directions:From Gardner - south on I-35 to first Ottawa exit (HWY 68/ Logan St.) - west to Main/US 59 - south on Main/US 59 to 7th Street - West on 7th St. to Pecan - home is on east side of 823 Pecan St.
The Property
-
Property Type:Residential
-
Property Subtype:Single Family Residence
-
Parcel Number:131-02-0-10-03-016.00-0
-
Lot Features:City Lot, Level, Treed
-
In Flood Plain:No
Listing Agent
- Contact info:
- Agent phone:
- (913) 661-8500
- Office phone:
- (913) 661-8500
Taxes
-
Tax Total Amount:2188
Beds
-
Bedrooms Total:3
Baths
-
Full Baths:2
-
Total Baths:2.00
The Listing
Heating & Cooling
-
Cooling:Electric
-
Cooling:true
-
Heating:Natural Gas, Forced Air
Utilities
-
Sewer:City/Public
-
Water Source:Public
-
Telecom:Cable - Available,High Speed Internet - Available
Appliances
-
Appliances:Dishwasher, Disposal, Microwave, Built-In Electric Oven
Schools
-
High School District:Ottawa
The Community
-
Subdivision Name:Other
Parking
-
Garage:true
-
Garage Spaces:2
-
Parking Features:Attached, Garage Door Opener, Garage Faces Front
Sale history
| Date | Event | Source | Price | % Change |
|---|---|---|---|---|
|
5/22/25
May 22, 2025
|
Listed / Active | HMLS | ||
|
10/28/13
Oct 28, 2013
|
Sold | HMLS | $115,900 |











