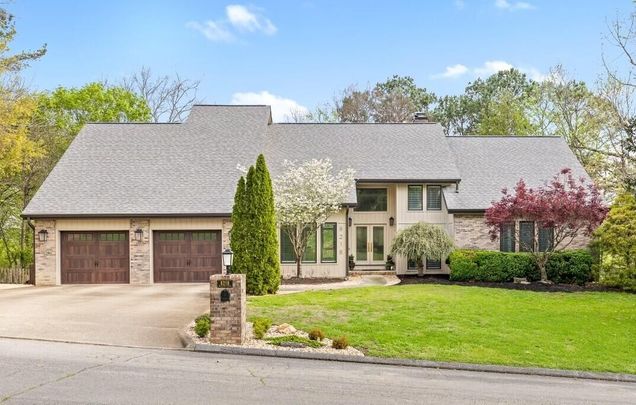8218 Mill Race Drive
Ooltewah, TN 37363
Map
- 5 beds
- 6 baths
- 5,284 sqft
- ~1/2 acre lot
- $178 per sqft
- 1990 build
- – on site
More homes
This tastefully renovated, 5 CAR GARAGE home is conveniently located in the private GATED subdivision, Mill Run! Neighborhood amenities include: community pool, walking paths, tennis courts, playground, and fishing pond. Upon arrival you will first notice the eye-catching redesigned perennial landscaping. The undeniable curb appeal is followed by an impressive double door with custom coordinating warm toned handle sets, vertically placed address numbers, and doorbell. The open concept floor-plan features 5bd, 5.5ba with the owners suite conveniently on the main level! The BREATHTAKING primary bathroom features chrome finishes, a freestanding tub, and rain shower-head. The focal point is dominated by two JAW DROPPING 60'' wagon wheel style chandeliers, hanging from the highest point, centered near the heart of the home. The kitchen will NOT disappoint with a 66'' built in refrigerator and 48'' gas range top (w/ griddle) that any cook would appreciate! A STUNNING laundry room pays homage to a nostalgic era with a contemporary twist showcasing a waterfall butcher block countertop. Shaw carpet, 13 lowE window panes and LED lighting are some of the updates made within the past two years (see attached). Several HUGE ATTICS and spacious BONUS nooks provide additional storage and optionality! EPOXY garage flooring in all 5 bays PLUS 3 brand new FACTORY FINISHED garage doors that exquisitely match the updated full exterior paint color change (from blue). Enjoy the foliage and beautiful outdoor OASIS from the expansive deck or lower patio! Close proximity to I-75 with two community access gates off Snow Hill and Hunter Road. This PRIME LOCATION is close to Cambridge Square, Hamilton Place Mall and MANY more amenities nearby! A move-in-ready home is hard to find. With selling points this extensive, you must see this ''forever home'' to believe it! YOU DON'T WANT TO MISS THIS!

Last checked:
As a licensed real estate brokerage, Estately has access to the same database professional Realtors use: the Multiple Listing Service (or MLS). That means we can display all the properties listed by other member brokerages of the local Association of Realtors—unless the seller has requested that the listing not be published or marketed online.
The MLS is widely considered to be the most authoritative, up-to-date, accurate, and complete source of real estate for-sale in the USA.
Estately updates this data as quickly as possible and shares as much information with our users as allowed by local rules. Estately can also email you updates when new homes come on the market that match your search, change price, or go under contract.
Checking…
•
Last updated Feb 7, 2025
•
MLS# 2517799 —
The Building
-
Year Built:1990
-
Year Built Details:EXIST
-
New Construction:false
-
Construction Materials:Other, Brick
-
Roof:Other
-
Stories:3
-
Levels:Three Or More
-
Basement:Finished
-
Exterior Features:Garage Door Opener, Irrigation System
-
Patio And Porch Features:Covered Deck, Covered Patio
-
Security Features:Smoke Detector(s)
-
Green Energy Efficient:Tankless Water Heater
-
Building Area Units:Square Feet
-
Building Area Total:5284
-
Building Area Source:Professional Measurement
-
Above Grade Finished Area:3836
-
Above Grade Finished Area Units:Square Feet
-
Above Grade Finished Area Source:Professional Measurement
-
Below Grade Finished Area Source:Professional Measurement
-
Below Grade Finished Area:1448
-
Below Grade Finished Area Units:Square Feet
Interior
-
Interior Features:Central Vacuum, Entry Foyer, High Ceilings, Walk-In Closet(s), Wet Bar, Primary Bedroom Main Floor
-
Flooring:Carpet, Finished Wood, Tile
-
Fireplace:true
-
Fireplaces Total:2
-
Fireplace Features:Recreation Room, Gas, Wood Burning, Great Room
-
Laundry Features:Electric Dryer Hookup, Gas Dryer Hookup, Washer Hookup
Room Dimensions
-
Living Area:5284
-
Living Area Units:Square Feet
-
Living Area Source:Professional Measurement
Location
-
Directions:Take I-75 N toward Knoxville. Take exit 11 for US-11 N/US-64 E toward Ooltewah. Turn left onto US-11/US-64. Turn right onto Mountain View Rd. Turn left onto Snow Hill Rd. Slight left onto Mitchell Mill Rd. Turn left onto Mill Race Dr. Proceed and the home will be on your right.
-
Latitude:35.094758
-
Longitude:-85.074676
The Property
-
Parcel Number:122M A 058
-
Property Type:Residential
-
Property Subtype:Single Family Residence
-
Lot Features:Level, Other
-
Lot Size Acres:0.58
-
Lot Size Dimensions:155.0X164.3
-
Lot Size Area:0.58
-
Lot Size Units:Acres
-
Lot Size Source:Agent Calculated
-
View:false
-
Property Attached:false
Listing Agent
- Contact info:
- Agent phone:
- (423) 903-7577
- Office phone:
- (423) 265-0088
Taxes
-
Tax Annual Amount:2742
Beds
-
Bedrooms Total:5
-
Main Level Bedrooms:1
Baths
-
Total Baths:6
-
Full Baths:5
-
Half Baths:1
The Listing
-
Map Coordinate:35.0947580000000000 -85.0746760000000000
-
Special Listing Conditions:Standard
Heating & Cooling
-
Heating:Central, Natural Gas
-
Heating:true
-
Cooling:Central Air, Electric
-
Cooling:true
Utilities
-
Utilities:Electricity Available
-
Sewer:Septic Tank
Appliances
-
Appliances:Washer, Refrigerator, Microwave, Ice Maker, Dryer, Disposal, Dishwasher
Schools
-
Elementary School:Wallace A. Smith Elementary School
-
Middle Or Junior School:Hunter Middle School
-
High School:Ooltewah High School
The Community
-
Subdivision Name:Mill Run
-
Senior Community:false
-
Waterfront:false
-
Pool Private:false
-
Association:true
-
Association Amenities:Clubhouse, Playground, Tennis Court(s)
-
$750Association Fee:
-
Association Fee Frequency:Annually
Parking
-
Parking Total:3
-
Parking Features:Detached
-
Garage:true
-
Attached Garage:false
-
Garage Spaces:3
-
Covered Spaces:3
-
Carport:false
Soundscore™
Provided by HowLoud
Soundscore is an overall score that accounts for traffic, airport activity, and local sources. A Soundscore rating is a number between 50 (very loud) and 100 (very quiet).
Air Pollution Index
Provided by ClearlyEnergy
The air pollution index is calculated by county or urban area using the past three years data. The index ranks the county or urban area on a scale of 0 (best) - 100 (worst) across the United Sates.
Sale history
| Date | Event | Source | Price | % Change |
|---|---|---|---|---|
|
5/9/23
May 9, 2023
|
Sold | REALTRACS | $945,000 | 44.3% (21.4% / YR) |
|
4/13/21
Apr 13, 2021
|
REALTRACS | $655,000 |





































































































