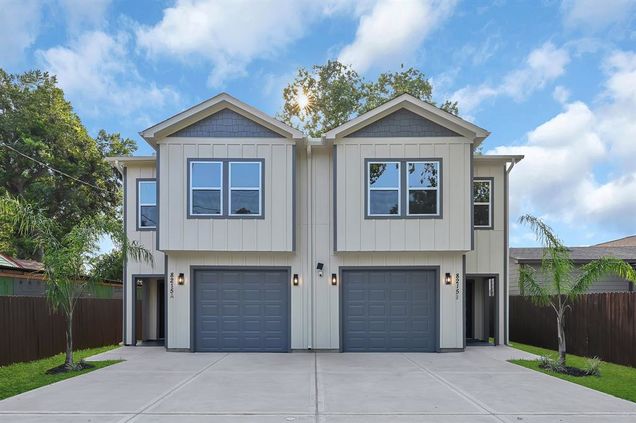8215 Moon Beam Street
Houston, TX 77088
Map
- 3 beds
- 2 baths
- 3,055 sqft
- 7,300 sqft lot
- $171 per sqft
- 2024 build
- – on site
More homes
NEW CONSTRUCTION -JUST FINISHED THIS DUPLEX-3 BEDROOM ,2 1/2 BATH,1 CAR GARAGE, ALL BEDROOMS UP Each unit features an open concept floorplan with 3bed/ 2.5bath. The interior package offers a stylish and comfortable living space,KITCHEN WITH ON-SiTE MADE SOFT CLOSING WOOD CABINETS with quartz countertops, luxury CERAMIC TILES(ALL DOWNSTAIRS AND OTHR WET AREAS) REST OF THE FLOORS ARE WOOD LOOK VINYL PLANKS , 9 FOOT ceiling throughout. Enjoy easy access to transportation, freeways, shopping, and MUCH MOORE. ALSO,no HOA and low property taxes -OFFERING exceptional value. Each unit has its own electric, WATER AND GAS meters. Price is for both UNITS

Last checked:
As a licensed real estate brokerage, Estately has access to the same database professional Realtors use: the Multiple Listing Service (or MLS). That means we can display all the properties listed by other member brokerages of the local Association of Realtors—unless the seller has requested that the listing not be published or marketed online.
The MLS is widely considered to be the most authoritative, up-to-date, accurate, and complete source of real estate for-sale in the USA.
Estately updates this data as quickly as possible and shares as much information with our users as allowed by local rules. Estately can also email you updates when new homes come on the market that match your search, change price, or go under contract.
Checking…
•
Last updated Jun 20, 2025
•
MLS# 82060523 —
The Building
-
Year Built:2024
-
Year Built Source:Builder
-
New Construction:true
-
Completed Construction Date:2024-08-22
-
Construction Materials:Cement Siding
-
Builder Name:Kii
-
Number Of Units Total:2
-
Roof:Composition
-
Patio And Porch Features:Patio
Interior
-
Laundry Features:Washer/Dryer Connections
-
Flooring:Tile
-
Living Area:3055
-
Living Area Units:Square Feet
-
Stories:2
Location
-
Longitude:-95.447842
-
Latitude:29.875765
The Property
-
Property Type:Residential Income
-
Property Sub Type:Multi Family,Duplex
-
Property Condition:New Construction
-
Parcel Number:0701130040010
-
Lot Features:Subdivision Lot
-
Lot Size Area:0.1676
-
Lot Size Acres:0.1676
-
Lot Size Dimensions:50 x 146
-
Lot Size Square Feet:7,300 Sqft
-
Lot Size Units:Acres
-
Lot Size Source:Appraisal District
-
Fencing:Fenced Area
-
Direction Faces:East
Listing Agent
- Contact info:
- Agent phone:
- 1(832) 274-6090
- Office phone:
- (832) 274-6090
Taxes
-
Tax Year:2023
-
Tax Annual Amount:$1,509
Beds
-
Bedrooms Total:3
Baths
-
Bathrooms Full:2
-
Bathrooms Total:2
The Listing
Heating & Cooling
-
Cooling:Ceiling Fan(s)
-
Cooling:true
-
Heating:Natural Gas
-
Heating:true
Utilities
-
Utilities:Electric
Appliances
-
Appliances:Range
Schools
-
Elementary School:Anderson Academy
-
Middle School:Drew Academy
-
High School District:1 - Aldine
-
High School:Carver H S For Applied Tech/Engineering/Arts
The Community
-
Subdivision Name:Harvest Heights Annex
-
Pool Private:false
Parking
-
Parking Features:Driveway Gate
-
Garage:true
-
Carport:false
Soundscore™
Provided by HowLoud
Soundscore is an overall score that accounts for traffic, airport activity, and local sources. A Soundscore rating is a number between 50 (very loud) and 100 (very quiet).


