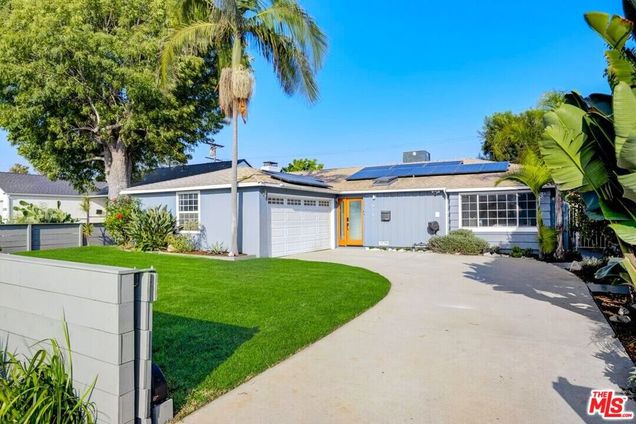8212 Belford Avenue
Los Angeles, CA 90045
Map
- 3 beds
- 2 baths
- 1,575 sqft
- 6,017 sqft lot
- $933 per sqft
- 1947 build
- – on site
More homes
Step into the warmth and charm of this beautifully updated 3-bedroom, 2-bathroom home, where every detail has been thoughtfully curated to offer comfort, style, and everyday luxury. From the moment you enter the newly added entryway, you're greeted by an open, sun-drenched floor plan that effortlessly blends modern design with inviting livability. The spacious living room is anchored by a stunning stone fireplace and framed by a wall of glass that invites the outdoors in creating a seamless connection to your private backyard oasis. Entertain with ease in the elegant dining area or gather around the sleek eat-at island in the chef-inspired kitchen, featuring black granite countertops, a 6-burner range, and ample cabinetry for all your culinary dreams. Step outside and feel your stress melt away. Whether you're sipping coffee under the stylish pergola, hosting weekend barbecues on the expansive paver patio, or growing your own veggies in the custom garden beds, this lush, landscaped yard is the perfect backdrop for making lasting memories. The primary suite offers a peaceful escape with its cozy coved sitting area, dual closets, and a spa-like en suite bathroom complete with dual vanities, a luxurious rain shower with a hand wand, a built-in bench, and a sun-filled skylight. Two additional bedrooms and a tastefully remodeled bathroom provide plenty of space for family, guests, or a home office. And with smart upgrades like solar panels, central heating and A/C, and a gated driveway leading to a spacious two-car garage, this home is as practical as it is beautiful. Don't miss the chance to fall in love with this exceptional Westchester gem, where modern convenience meets California comfort.

Last checked:
As a licensed real estate brokerage, Estately has access to the same database professional Realtors use: the Multiple Listing Service (or MLS). That means we can display all the properties listed by other member brokerages of the local Association of Realtors—unless the seller has requested that the listing not be published or marketed online.
The MLS is widely considered to be the most authoritative, up-to-date, accurate, and complete source of real estate for-sale in the USA.
Estately updates this data as quickly as possible and shares as much information with our users as allowed by local rules. Estately can also email you updates when new homes come on the market that match your search, change price, or go under contract.
Checking…
•
Last updated Jul 11, 2025
•
MLS# 25544383 —
The Building
-
Year Built:1947
-
New Construction:No
-
Construction Materials:Stucco, Wood Siding
-
Architectural Style:Mid Century Modern
-
Stories Total:1
Interior
-
Levels:One
-
Entry Location:Living Room
-
Kitchen Features:Kitchen Island
-
Eating Area:Dining Room
-
Flooring:Wood
-
Living Area Source:Appraiser
-
Fireplace:Yes
-
Fireplace:Decorative, Living Room
-
Laundry:Washer Included, Dryer Included, In Closet
-
Laundry:1
Room Dimensions
-
Living Area:1575.00
Financial & Terms
-
Disclosures:Property Report
Location
-
Directions:From I-405 Southbound: Take Exit 48 for Howard Hughes Parkway. Turn right onto Howard Hughes Pkwy. Turn left onto Sepulveda Blvd. Continue south on Sepulveda Blvd for about 2 miles. Turn right onto Manchester Ave. Turn left onto Emerson Ave. Turn right onto Belford Ave. Destination 8212 Belford Ave will be on the left.
-
Latitude:33.96402300
-
Longitude:-118.38353100
The Property
-
Property Type:Residential
-
Subtype:Single Family Residence
-
Zoning:LAR1
-
Lot Size Area:6017.0000
-
Lot Size Dimensions:58x103
-
Lot Size Acres:0.1381
-
Lot Size SqFt:6017.00
-
Lot Size Source:Assessor
-
View:None
-
Fencing:Wood
-
Fence:Yes
-
Sprinklers:Yes
Listing Agent
- Contact info:
- No listing contact info available
Beds
-
Total Bedrooms:3
Baths
-
Total Baths:2
-
Full & Three Quarter Baths:2
-
Full Baths:2
The Listing
-
Special Listing Conditions:Standard
-
Parcel Number:4105022036
Heating & Cooling
-
Heating:1
-
Heating:Central
-
Cooling:Yes
-
Cooling:Central Air
Appliances
-
Appliances:Dishwasher, Disposal, Microwave, Refrigerator
-
Included:Yes
The Community
-
Association:No
-
Pool:None
-
Senior Community:No
-
Private Pool:No
-
Spa Features:None
-
Assessments:No
Parking
-
Parking:Yes
-
Parking:Garage - Two Door, Concrete
-
Parking Spaces:4.00
-
Garage Spaces:2.00
-
Uncovered Spaces:2.00
Walk Score®
Provided by WalkScore® Inc.
Walk Score is the most well-known measure of walkability for any address. It is based on the distance to a variety of nearby services and pedestrian friendliness. Walk Scores range from 0 (Car-Dependent) to 100 (Walker’s Paradise).
Bike Score®
Provided by WalkScore® Inc.
Bike Score evaluates a location's bikeability. It is calculated by measuring bike infrastructure, hills, destinations and road connectivity, and the number of bike commuters. Bike Scores range from 0 (Somewhat Bikeable) to 100 (Biker’s Paradise).
Transit Score®
Provided by WalkScore® Inc.
Transit Score measures a location's access to public transit. It is based on nearby transit routes frequency, type of route (bus, rail, etc.), and distance to the nearest stop on the route. Transit Scores range from 0 (Minimal Transit) to 100 (Rider’s Paradise).
Soundscore™
Provided by HowLoud
Soundscore is an overall score that accounts for traffic, airport activity, and local sources. A Soundscore rating is a number between 50 (very loud) and 100 (very quiet).
Air Pollution Index
Provided by ClearlyEnergy
The air pollution index is calculated by county or urban area using the past three years data. The index ranks the county or urban area on a scale of 0 (best) - 100 (worst) across the United Sates.
Sale history
| Date | Event | Source | Price | % Change |
|---|---|---|---|---|
|
5/29/25
May 29, 2025
|
BRIDGE | $1,550,000 | ||
|
5/28/25
May 28, 2025
|
Listed / Active | CRMLS_CA | $1,550,000 | 4.8% (3.1% / YR) |
|
11/2/23
Nov 2, 2023
|
BRIDGE | $1,479,000 | 5.7% |






















