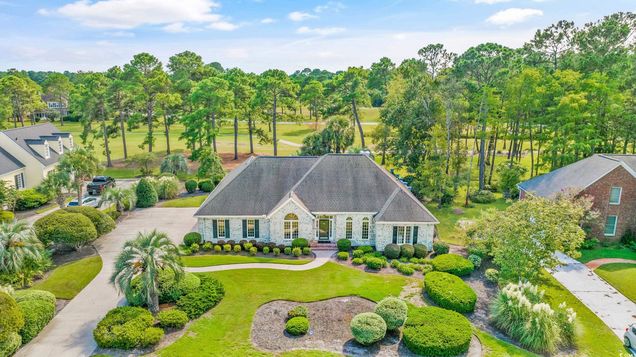8204 Forest Lake Dr.
Conway, SC 29526
- 4 beds
- 4.5 baths
- 2,625 sqft
- ~1/2 acre lot
- $247 per sqft
- 1992 build
- – on site
More homes
Step into a world of elegance and modern comfort with this stunning home, perfectly situated on the 1st tee of the prestigious Burning Ridge Golf Course. This exquisite property has been meticulously upgraded to offer a lifestyle of sophistication and ease. The heart of the home, a newly remodeled kitchen, is a chef’s paradise, featuring quartz countertops, a sleek pot filler faucet, and soft-close cabinetry. The master suite is your private retreat, designed to feel like a luxury getaway. Pamper yourself in the spa-like bathroom, complete with a dual vanity, a relaxing soaking tub, and a state-of-the-art steam shower. Designed with both comfort and efficiency in mind, this home is equipped with solar panels, a newer roof, and an updated HVAC system. Breathe easy with advanced air purification throughout the house, and enjoy the refined touch of crown molding that adds elegance to every room. The garage has been upgraded with a stylish epoxy floor, ensuring durability with a polished finish. All front windows have been replaced, enhancing both energy efficiency and curb appeal. Step outside into your own private oasis. The heated and cooled pool is surrounded by beautiful pavers and features an outdoor fireplace and built-in speakers, creating the perfect setting for entertaining. A convenient full bath by the pool ensures that you can enjoy outdoor living without bringing the outdoors inside. This home is a true rare find, offering an impeccable blend of luxury, modern upgrades, and a prime location. Don’t miss your opportunity to own this extraordinary property on Burning Ridge Golf Course!

Last checked:
As a licensed real estate brokerage, Estately has access to the same database professional Realtors use: the Multiple Listing Service (or MLS). That means we can display all the properties listed by other member brokerages of the local Association of Realtors—unless the seller has requested that the listing not be published or marketed online.
The MLS is widely considered to be the most authoritative, up-to-date, accurate, and complete source of real estate for-sale in the USA.
Estately updates this data as quickly as possible and shares as much information with our users as allowed by local rules. Estately can also email you updates when new homes come on the market that match your search, change price, or go under contract.
Checking…
•
Last updated May 8, 2025
•
MLS# 2420612 —
The Building
-
Year Built:1992
-
Architectural Style:Ranch
-
Construction Materials:Brick
-
Foundation Details:Slab
-
Levels:One
-
Exterior Features:Fence,SprinklerIrrigation,Pool,Patio,Storage
-
Door Features:InsulatedDoors
-
Patio And Porch Features:Patio
-
Security Features:SecuritySystem,SmokeDetectors
-
Green Energy Efficient:Doors,SolarPanels,Windows
-
Building Area Total:3147.0
Interior
-
Interior Features:AirFiltration,Fireplace,SplitBedrooms,WindowTreatments,BreakfastBar,BedroomOnMainLevel,BreakfastArea,EntranceFoyer,StainlessSteelAppliances,SolidSurfaceCounters
-
Furnished:Unfurnished
-
Flooring:Carpet,Tile,Wood
-
Fireplace:true
Room Dimensions
-
Living Area:2625.0
-
Living Area Source:Estimated
Financial & Terms
-
Listing Terms:Cash,Conventional,PortfolioLoan,VaLoan
-
Lease Considered:false
Location
-
Directions:Take 501 N toward Conway. Turn left onto Burning Ridge Rd. Take it until it ends at the Burning Ridge Golf Course. Turn left onto Timber Ridge Rd. Turn right onto Sand Ridge Rd. Turn left onto Forest Lake Dr. House is the 3rd one on your right side. Do not try to enter on Myrtle Trace Dr, there are gates and you cannot enter that way.
-
Latitude:33.774296
-
Longitude:-79.00276273
The Property
-
Property Type:Residential
-
Property Subtype:Detached
-
Property Subtype Additional:Detached
-
Property Condition:Resale
-
Lot Features:OnGolfCourse,Rectangular,RectangularLot
-
Lot Size Acres:0.41
-
Lot Size Source:PublicRecords
-
Parcel Number:40002030002
-
Zoning:RES
Listing Agent
- Contact info:
- Agent phone:
- (949) 306-1903
- Office phone:
- (843) 448-7169
Beds
-
Bedrooms Total:4
Baths
-
Full Baths:4
-
Half Baths:1
The Listing
-
Possession:Closing
-
Home Warranty:false
Heating & Cooling
-
Heating:Electric,Gas,Solar
-
Heating:true
Utilities
-
Utilities:CableAvailable,ElectricityAvailable,NaturalGasAvailable,SewerAvailable,UndergroundUtilities,WaterAvailable
-
Water Source:Public
-
Green Energy Generation:Solar
Appliances
-
Appliances:Dishwasher,Disposal,Microwave,Range,Refrigerator,RangeHood,TrashCompactor,Dryer,Washer
-
Laundry Features:WasherHookup
Schools
-
Elementary School:Carolina Forest Elementary School
-
Middle Or Junior School:Ten Oaks Middle
-
High School:Carolina Forest High School
The Community
-
Subdivision Name:Forest Lake Estate
-
Community Features:GolfCartsOk
-
Association:true
-
Association Amenities:OwnerAllowedGolfCart,OwnerAllowedMotorcycle,PetRestrictions
-
Association Fee Includes:CommonAreas
-
Association Fee Frequency:Monthly
-
Association Fee:44.0
-
Pool Private:true
-
Pool Features:InGround,OutdoorPool,Private
-
Pets Allowed:OwnerOnly,Yes
Parking
-
Parking Features:Attached,TwoCarGarage,Garage,GarageDoorOpener
-
Parking Total:8.0
-
Garage:true
-
Garage Spaces:2.0
-
Attached Garage:true
Walk Score®
Provided by WalkScore® Inc.
Walk Score is the most well-known measure of walkability for any address. It is based on the distance to a variety of nearby services and pedestrian friendliness. Walk Scores range from 0 (Car-Dependent) to 100 (Walker’s Paradise).
Bike Score®
Provided by WalkScore® Inc.
Bike Score evaluates a location's bikeability. It is calculated by measuring bike infrastructure, hills, destinations and road connectivity, and the number of bike commuters. Bike Scores range from 0 (Somewhat Bikeable) to 100 (Biker’s Paradise).
Soundscore™
Provided by HowLoud
Soundscore is an overall score that accounts for traffic, airport activity, and local sources. A Soundscore rating is a number between 50 (very loud) and 100 (very quiet).
Air Pollution Index
Provided by ClearlyEnergy
The air pollution index is calculated by county or urban area using the past three years data. The index ranks the county or urban area on a scale of 0 (best) - 100 (worst) across the United Sates.
Sale history
| Date | Event | Source | Price | % Change |
|---|---|---|---|---|
|
10/24/24
Oct 24, 2024
|
Sold | CCAR | $650,000 | 0.0% |
|
9/9/24
Sep 9, 2024
|
Sold Subject To Contingencies | CCAR | $649,900 | |
|
9/4/24
Sep 4, 2024
|
Listed / Active | CCAR | $649,900 |









































