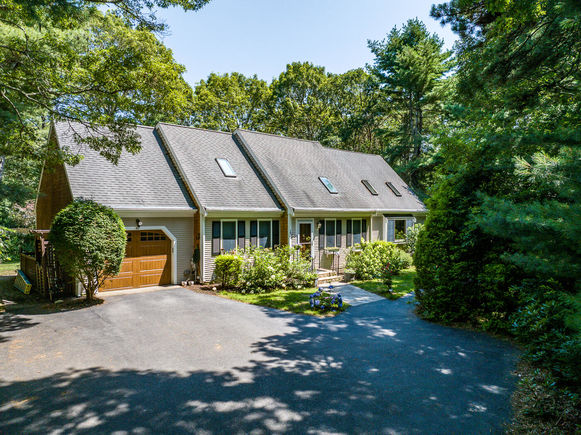82 Nobadeer Road
Centerville, MA 02632
Map
- 3 beds
- 4 baths
- 3,017 sqft
- ~1/2 acre lot
- $289 per sqft
- 1984 build
- – on site
Centerville Sanctuary! The long, private driveway opens to this gracious estate home, on beautifully landscaped grounds. The home features a Cathedral Living Room flowing seamlessly into the Dining Room and the Chef's Kitchen (2022) with high-end appliances and Granite Countertops. The 1st floor Primary Suite (2001) is a private retreat with Cathedral Ceiling, Hardwood Floors, Gas Fireplace, separate Kitchenette with birch cabinets & full-size Laundry, 2 Full Bathrooms, enormous Closet/Dressing Room, and direct Deck access. Adjacent to the Chef's Kitchen is a Home Office/Den with Hardwood Floors and a Full Bathroom. The wrap-around Deck features Sunsetter Oasis remote-controlled awnings and ramp for easy access. The 2nd floor offers an Xtra-large Bedroom with Laundry area, a 3rd Bedroom with big storage closet, & another Full Bathroom. Lower level offers a finished Owens Corning Family Room/Media Room with A/C & Heat, as well as 2 Large Storage Areas. 9 mini-split heat pumps for A/C & Heat (4 new in 2019). Roof in 1999. Andersen Windows & 4 Sliders in 2001. 75 Gallon hot water heater in 2010. Gutter shield. 2019: Garage Door & Opener, 8-zone Irrigation, New leaching field 2021.

Last checked:
As a licensed real estate brokerage, Estately has access to the same database professional Realtors use: the Multiple Listing Service (or MLS). That means we can display all the properties listed by other member brokerages of the local Association of Realtors—unless the seller has requested that the listing not be published or marketed online.
The MLS is widely considered to be the most authoritative, up-to-date, accurate, and complete source of real estate for-sale in the USA.
Estately updates this data as quickly as possible and shares as much information with our users as allowed by local rules. Estately can also email you updates when new homes come on the market that match your search, change price, or go under contract.
Checking…
•
Last updated Jul 17, 2025
•
MLS# 22503467 —
The Building
-
Year Built:1984
-
Year Built Effective:2022
-
New Construction:false
-
Construction Materials:Shingle Siding
-
Roof:Asphalt
-
Foundation Details:Poured
-
Stories:2
-
Basement:Bulkhead Access
-
Window Features:Skylight
-
Building Area Units:Square Feet
-
Building Area Total:3017
-
Building Area Source:Owner
-
Below Grade Finished Area Units:Square Feet
Interior
-
Interior Features:HU Cable TV
-
Living Room Level:First
-
Kitchen Features:Kitchen, Upgraded Cabinets, Recessed Lighting
-
Kitchen Description:Countertop(s): Granite,Stove(s): Gas
-
Rooms Total:7
-
Living Room Features:Cathedral Ceiling(s), Living Room
-
Kitchen Level:First
-
Living Room Description:Flooring: Wood
-
Dining Room Features:Dining Room, Cathedral Ceiling(s)
-
Dining Room Description:Flooring: Wood
-
Dining Room Level:First
-
Laundry Features:Laundry Room
-
Fireplace:true
-
Fireplaces Total:1
-
Fireplace Features:Gas
-
Flooring:Wood
Room Dimensions
-
Living Area Units:Square Feet
Location
-
Directions:Wequaquet Lane to Quisset Road to left on Nobadeer
-
Coordinates:-70.323443, 41.662538
-
Latitude:41.662538
-
Longitude:-70.323443
The Property
-
Property Type:Residential
-
Property Subtype:Single Family Residence
-
Property Condition:Updated/Remodeled
-
Property Attached:false
-
Parcel Number:250140
-
Lot Features:Shopping
-
Lot Size Acres:0.51
-
Lot Size SqFt:22216
-
Lot Size Area:0.51
-
Lot Size Units:Acres
-
Lot Size Source:Assessor
-
Zoning:SPLIT RD-1;RC-1
-
Waterfront:false
-
Road Frontage Type:Public
-
Road Surface Type:Paved
-
Land Lease:false
Listing Agent
- Contact info:
- Agent phone:
- (508) 367-8800
- Office phone:
- (508) 428-3320
Taxes
-
Tax Year:2025
-
Tax Annual Amount:6489
-
Tax Assessed Value:860900
Beds
-
Bedrooms Total:3
-
Master Bedroom Level:First
-
Master Bedroom Features:Laundry Areas, Wet Bar, Dressing Room, Cathedral Ceiling(s)
-
Master Bedroom Description:Fireplace(s): Gas,Flooring: Wood
-
Bedroom 2 Level:Second
-
Bedroom 2 Features:Bedroom 2, Laundry Areas, Balcony, Closet, Office/Sitting Area
-
Bedroom 2 Description:Flooring: Wood
-
Bedroom 3 Level:Second
-
Bedroom 3 Features:Bedroom 3, Closet
-
Bedroom 3 Description:Flooring: Wood
Baths
-
Total Baths:4
-
Total Baths:4
-
Full Baths:4
-
Main Level Baths:3
-
Master Bath Features:Private Full Bath
The Listing
-
Home Warranty:false
Heating & Cooling
-
Heating:true
-
Cooling:true
Utilities
-
Sewer:Septic Tank
Appliances
-
Appliances:Dishwasher
Schools
-
Elementary School District:Barnstable
-
Middle Or Junior School District:Barnstable
-
High School District:Barnstable
The Community
-
Association:true
-
Association Amenities:Landscaping
-
Association Fee Frequency:Annually
-
Association Fee:275
-
Pool Private:false
Parking
-
Parking Total:6
-
Garage:true
-
Garage Spaces:1
-
Attached Garage:true
-
Carport:false
-
Open Parking:false
Monthly cost estimate

Asking price
$874,900
| Expense | Monthly cost |
|---|---|
|
Mortgage
This calculator is intended for planning and education purposes only. It relies on assumptions and information provided by you regarding your goals, expectations and financial situation, and should not be used as your sole source of information. The output of the tool is not a loan offer or solicitation, nor is it financial or legal advice. |
$4,684
|
| Taxes | $540 |
| Insurance | $240 |
| HOA fees | $23 |
| Utilities | $437 See report |
| Total | $5,924/mo.* |
| *This is an estimate |
Soundscore™
Provided by HowLoud
Soundscore is an overall score that accounts for traffic, airport activity, and local sources. A Soundscore rating is a number between 50 (very loud) and 100 (very quiet).
Air Pollution Index
Provided by ClearlyEnergy
The air pollution index is calculated by county or urban area using the past three years data. The index ranks the county or urban area on a scale of 0 (best) - 100 (worst) across the United Sates.
Sale history
| Date | Event | Source | Price | % Change |
|---|---|---|---|---|
|
7/17/25
Jul 17, 2025
|
Listed / Active | CCI | $874,900 | 21.5% (6.2% / YR) |
|
1/20/22
Jan 20, 2022
|
CCI | $720,000 |


























































