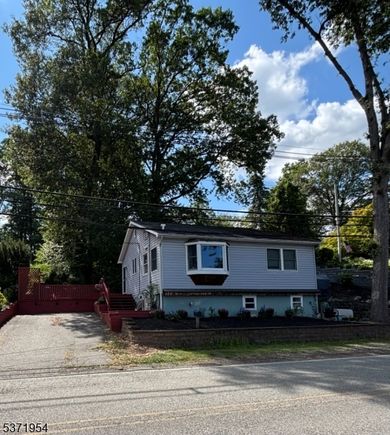82 Fox Hill Rd
Parsippany-Troy Hills Twp., NJ 07834
Map
- 2 beds
- 1 bath
- – sqft
- 3,049 sqft lot
- 1930 build
- – on site
Discover your serene escape in this charming 2-bedroom ranch, nestled within the highly desirable private Rainbow Lakes Community. This home offers wonderful water views of the Main Lake, providing a picturesque backdrop for your everyday life.Step inside and be greeted by a cozy living room featuring a vaulted knotty pine ceiling, adding rustic charm and an airy feel. Imagine starting your mornings on the spacious deck, savoring your coffee as you watch the sunrise over the lake a truly magical experience.The full, unfinished, walkout basement is a blank canvas, ready for your vision to create additional living space tailored to your needs. This home is truly move-in ready with a new washer and dryer, ensuring a smooth transition.Enjoy the benefits of low taxes and low maintenance, giving you more time to embrace the incredible lifestyle Rainbow Lakes offers. As a resident, you'll have the exclusive opportunity to enjoy boating, swimming, and fishing on all six lakes, along with full access to the Clubhouse and additional amenities.Conveniently located, this home offers easy access to all major transportation and the vibrant downtown Denville area. Commuting is a breeze with proximity to major highways, including Routes 46, 10, 80, and 287.Don't miss this rare opportunity to own a delightful home in a truly unbeatable location, where tranquil lake views meet unparalleled community amenities!

Last checked:
As a licensed real estate brokerage, Estately has access to the same database professional Realtors use: the Multiple Listing Service (or MLS). That means we can display all the properties listed by other member brokerages of the local Association of Realtors—unless the seller has requested that the listing not be published or marketed online.
The MLS is widely considered to be the most authoritative, up-to-date, accurate, and complete source of real estate for-sale in the USA.
Estately updates this data as quickly as possible and shares as much information with our users as allowed by local rules. Estately can also email you updates when new homes come on the market that match your search, change price, or go under contract.
Checking…
•
Last updated Jul 16, 2025
•
MLS# 3975537 —
Upcoming Open Houses
-
Saturday, 7/19
12pm-3pm -
Sunday, 7/20
12pm-2pm
The Building
-
Construction Date/Year Built:1930
-
Style:Ranch
-
Primary Style:Ranch
-
Roof Description:Asphalt Shingle
-
Exterior Description:Vinyl Siding
-
Basement:Yes
-
Handicap Modified:No
Interior
-
Interior Features:Window Treatments
-
Flooring:Carpeting, Tile
-
# of Rooms:4
-
Level 1 Rooms:2 Bedrooms, Kitchen, Living Room
-
Kitchen Level:First
-
Kitchen Area:Eat-In Kitchen
-
Living Room Level:First
-
Basement Description:Full, Unfinished, Walkout
-
Other Room 1:See Remarks
-
Ground Level Rooms:Laundry Room, Walkout
Financial & Terms
-
Possession:negotiable
Location
-
Directions:Rt 46 to Fox Hill RoadRt 53 to Fox Hill Road
-
Latitude:40.88151
-
Longitude:-74.46535
The Property
-
Property Subtype:Single Family
-
Approx Lot Size:0 Sqft
-
Lot Description:Lake/Water View
-
Total Acres:0 Sqft
-
Lot Identifier:25
-
Exterior Features:Deck
-
Exclusions:Just personal belongings
-
Easements:No
-
Farm Assessment:No
-
Assessment Land:124400
-
Assess Amount Land Tax:*
Listing Agent
- Contact info:
- Agent phone:
- (972) 228-1050
- Office phone:
- (973) 228-1050
Taxes
-
Tax ID:*
-
Tax ID For Property:2329-00101-0000-00025-0000-
-
Tax Year:2024
-
Tax Year:*
-
Tax Rate:*
-
Tax Rate Year:2024
-
Tax Rate Amount:3.375
-
Tax Amount:$6,218
-
Tax Amount:$*
-
Lot ID Tax:*
-
Lot Size Tax:*
-
Acres Tax:$*
-
Block ID Tax:*
-
City Tax:$*
-
City Code Tax:*
-
County Tax:$*
-
County Code Tax:*
-
Zip Code Tax:*
Beds
-
# of Bedrooms:2
-
Bedroom 1 Level:First
-
Bedroom 2 Level:First
Baths
-
# of Baths:1.00
-
# of Full Baths:1
The Listing
-
Home Warranty:No
Heating & Cooling
-
Cooling:Ductless Split AC
-
Heating:Baseboard - Hotwater
-
Water Heater:Gas
Utilities
-
Utilities:Gas-Natural
-
Water:Public Water
-
Fuel Type:Gas-Natural
-
Sewer:Public Sewer
Appliances
-
Appliances:Carbon Monoxide Detector, Dishwasher, Dryer, Range/Oven-Gas, Refrigerator, Washer
Schools
-
Grade School:Intervale
-
Middle Or Junior School:BrookLawn
-
High School:Par-Hills
The Community
-
Section/Subdiv/Development:Rainbow Lakes
-
Community Living:No
-
Pets Allowed:Yes
-
Assoc/Maint. Fee:425
-
Association/Maintenance Fee Frequency:Annually
-
Assessment Total:179200
-
Assessment Total Tax:*
-
Assessment Bldg:54800
-
Assess Amount Building Tax:*
Parking
-
# of Parking Spaces:4
-
Parking/Driveway Description:2 Car Width, Blacktop, On-Street Parking
Extra Units
-
In-Law Suite:No
Monthly cost estimate

Asking price
$419,999
| Expense | Monthly cost |
|---|---|
|
Mortgage
This calculator is intended for planning and education purposes only. It relies on assumptions and information provided by you regarding your goals, expectations and financial situation, and should not be used as your sole source of information. The output of the tool is not a loan offer or solicitation, nor is it financial or legal advice. |
$2,248
|
| Taxes | N/A |
| Insurance | $115 |
| Utilities | N/A |
| Total | $2,363/mo.* |
| *This is an estimate |
Soundscore™
Provided by HowLoud
Soundscore is an overall score that accounts for traffic, airport activity, and local sources. A Soundscore rating is a number between 50 (very loud) and 100 (very quiet).
Max Internet Speed
Provided by BroadbandNow®
This is the maximum advertised internet speed available for this home. Under 10 Mbps is in the slower range, and anything above 30 Mbps is considered fast. For heavier internet users, some plans allow for more than 100 Mbps.
Sale history
| Date | Event | Source | Price | % Change |
|---|---|---|---|---|
|
7/16/25
Jul 16, 2025
|
Coming Soon | GSMLS | $419,999 | 25.6% (7.4% / YR) |
|
2/3/22
Feb 3, 2022
|
GSMLS | $334,500 | 3.1% | |
|
12/16/21
Dec 16, 2021
|
GSMLS | $324,500 |









