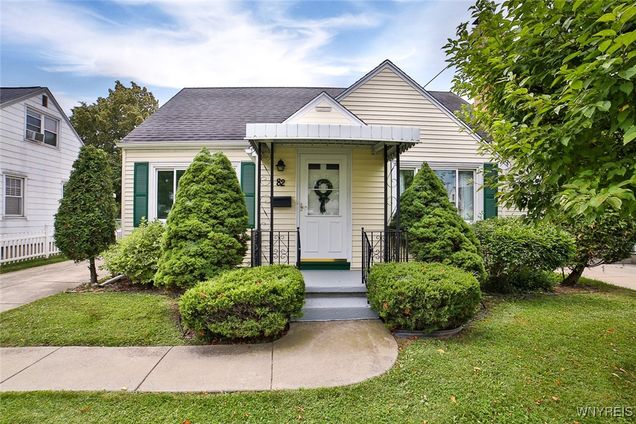82 Canterbury Lane
Tonawanda, NY 14217
Map
- 3 beds
- 1 bath
- 1,307 sqft
- 6,500 sqft lot
- $164 per sqft
- 1949 build
- – on site
This beautifully maintained home has great curb appeal and is a pleasure to visit! It is a charming home that is located on a pretty street that is just minutes to every convenience. The living room offers a lovely gas raised hearth fireplace that has built in shelves and storage adjacent to it - a great entertainment center. The large picture window is flanked by pretty shelving and has a deep sill "window seat". This room is open onto the dining room for great entertainment and gathering space. Both of these rooms are flooded by natural light through the large windows and offer hardwood flooring under the pretty neutral carpeting. The kitchen has an abundance of space with an eating area that can accommodate a large table - room for everyone! There is the convenience of a first floor bedroom, with two more bedrooms on the second floor, one with hardwood floors. The second bedroom upstairs has nice built ins in both the bedroom and the closet for convenient storage. More closet and storage space in the full wall closet in the upper hallway. There are easy to maintain newer vinyl windows throughout, HWT in 2017 and central air for these hot summer days! The back yard is fully fenced and generously sized. More storage space in the extended area at the rear of the garage. This is one of those homes that is fresh, clean and so well maintained...it feels like home! Showing begins immediately. Offers are due on Thursday, July 24th by 3 PM.

Last checked:
As a licensed real estate brokerage, Estately has access to the same database professional Realtors use: the Multiple Listing Service (or MLS). That means we can display all the properties listed by other member brokerages of the local Association of Realtors—unless the seller has requested that the listing not be published or marketed online.
The MLS is widely considered to be the most authoritative, up-to-date, accurate, and complete source of real estate for-sale in the USA.
Estately updates this data as quickly as possible and shares as much information with our users as allowed by local rules. Estately can also email you updates when new homes come on the market that match your search, change price, or go under contract.
Checking…
•
Last updated Jul 16, 2025
•
MLS# B1622556 —
The Building
-
Year Built:1949
-
Year Built Details:Existing
-
Construction Materials:VinylSiding,PexPlumbing
-
Architectural Style:CapeCod
-
Roof:Asphalt
-
Basement:Full,PartiallyFinished,SumpPump
-
Basement:true
-
Foundation Details:Poured
-
Exterior Features:ConcreteDriveway,FullyFenced
-
Window Features:ThermalWindows
-
Building Area Total:1307.0
-
Building Area Source:PublicRecords
Interior
-
Rooms Total:6
-
Interior Features:CeilingFans,SeparateFormalDiningRoom,EatInKitchen,SeparateFormalLivingRoom,BedroomOnMainLevel
-
Flooring:CeramicTile,Hardwood,Varies,Vinyl
-
Fireplace:true
-
Fireplaces Total:1
-
Laundry Features:InBasement
-
Stories Total:1
Room Dimensions
-
Living Area:1,307 Sqft
Location
-
Directions:Canterbury runs between Delaware and Elmwood, North of Sheridan Dr.
The Property
-
Property Type:Residential
-
Property Subtype:SingleFamilyResidence
-
Property Condition:Resale
-
Parcel Number:146489-066-220-0006-004-000
-
Lot Features:NearPublicTransit,Rectangular,RectangularLot,ResidentialLot
-
Lot Size Dimensions:50X130
-
Lot Size Acres:0.1492
-
Lot Size SqFt:6500.0
-
Lot Size Area:0.1492
-
Lot Size Units:Acres
-
Waterfront:false
-
Fencing:Full
-
Road Frontage Type:CityStreet
Listing Agent
- Contact info:
- Agent phone:
- (716) 868-6018
- Office phone:
- (716) 634-4200
Taxes
-
Tax Lot:4
-
Tax Annual Amount:4808.0
-
Tax Assessed Value:45600
Beds
-
Bedrooms Total:3
-
Main Level Bedrooms:1
Baths
-
Total Baths:1
-
Full Baths:1
-
Main Level Baths:1
Heating & Cooling
-
Heating:Gas,ForcedAir
-
Heating:true
-
Cooling:CentralAir
-
Cooling:true
Utilities
-
Utilities:CableAvailable,ElectricityConnected,HighSpeedInternetAvailable,SewerConnected,WaterConnected
-
Electric:CircuitBreakers
-
Sewer:Connected
-
Water Source:Connected,Public
Appliances
-
Appliances:Dishwasher,ExhaustFan,FreeStandingRange,GasOven,GasRange,GasWaterHeater,Oven,RangeHood
Schools
-
Elementary School District:Kenmore-Tonawanda Union Free District
-
Middle Or Junior School District:Kenmore-Tonawanda Union Free District
-
High School District:Kenmore-Tonawanda Union Free District
The Community
-
Subdivision Name:Holland Land Company's Su
-
Senior Community:false
Parking
-
Garage:true
-
Garage Spaces:1.0
-
Attached Garage:false
-
Parking Features:Detached,Electricity,Garage,GarageDoorOpener
Monthly cost estimate

Asking price
$215,000
| Expense | Monthly cost |
|---|---|
|
Mortgage
This calculator is intended for planning and education purposes only. It relies on assumptions and information provided by you regarding your goals, expectations and financial situation, and should not be used as your sole source of information. The output of the tool is not a loan offer or solicitation, nor is it financial or legal advice. |
$1,151
|
| Taxes | $400 |
| Insurance | $59 |
| Utilities | $176 See report |
| Total | $1,786/mo.* |
| *This is an estimate |
Soundscore™
Provided by HowLoud
Soundscore is an overall score that accounts for traffic, airport activity, and local sources. A Soundscore rating is a number between 50 (very loud) and 100 (very quiet).
Air Pollution Index
Provided by ClearlyEnergy
The air pollution index is calculated by county or urban area using the past three years data. The index ranks the county or urban area on a scale of 0 (best) - 100 (worst) across the United Sates.
Sale history
| Date | Event | Source | Price | % Change |
|---|---|---|---|---|
|
7/16/25
Jul 16, 2025
|
Listed / Active | NYSAMLS | $215,000 |

73% of nearby similar homes sold for over asking price
Similar homes that sold in bidding wars went $31k above asking price on average, but some went as high as $75k over asking price.





























