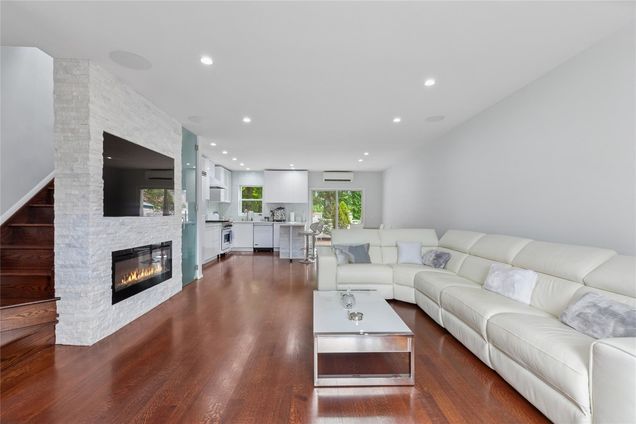82 15 Penelope Avenue
Middle Village, NY 11379
Map
- 4 beds
- 2 baths
- – sqft
- 1,900 sqft lot
- 1930 build
- – on site
Welcome to 82-15 Penelope Avenue - Middle Village's gem of luxury living! This meticulously crafted, custom-built residence offers 4 spacious bedrooms and 2 full bathrooms, nestled in one of Queens" most desirable neighborhoods. Inside, you'll find elegant interiors featuring radiant heated Red Oak hardwood flooring on the entire first level. Modernized from top to bottom, the home includes all-new electrical and plumbing systems, a Navien instant water heater, and split-unit ACs for personalized comfort. The living room has a large Bay window made by Renewal by Andersen, and integrated LED recessed lighting with surround-sound audio on the main floor. The heart of the home is a stunning chef's kitchen outfitted with premium Viking appliances, custom cabinetry, and elegant finishes, perfect for everyday living and effortless entertaining. You'll also find a Bespoke all-in-one washer and dryer completing all your necessary amenities. In the main living area, you'll find three generously sized bedrooms that provide comfort and style, while the luxury bathroom includes high-end fixtures and heated floors. The fully finished basement with a bathroom can be used as a guest room, providing visitors with comfort and privacy, or it can serve as a playroom, office, or gym. Additionally, the private backyard is designed for outdoor gatherings or quiet relaxation. An attached garage and driveway complete the offering, providing both convenience and security. Ideally situated in the sought-after neighborhood of Middle Village, this home offers easy access to Juniper Valley Park, shops, and public transportation. This turnkey property blends modern luxury with timeless design-perfect for buyers seeking quality craftsmanship in a prime Queens location. Book your private tour today!

Last checked:
As a licensed real estate brokerage, Estately has access to the same database professional Realtors use: the Multiple Listing Service (or MLS). That means we can display all the properties listed by other member brokerages of the local Association of Realtors—unless the seller has requested that the listing not be published or marketed online.
The MLS is widely considered to be the most authoritative, up-to-date, accurate, and complete source of real estate for-sale in the USA.
Estately updates this data as quickly as possible and shares as much information with our users as allowed by local rules. Estately can also email you updates when new homes come on the market that match your search, change price, or go under contract.
Checking…
•
Last updated Jul 16, 2025
•
MLS# 886151 —
The Building
-
Year Built:1930
-
Basement:true
-
Architectural Style:Other
-
Construction Materials:Other
-
Foundation Details:Other
-
Building Area Units:Square Feet
-
Building Area Total:1292
-
Laundry Features:In Kitchen
-
Attic:See Remarks
Interior
-
Levels:Multi/Split
-
Total Rooms:8
-
Interior Features:Other
-
Fireplace Features:Electric
-
Fireplace:true
-
Flooring:Wood
-
Living Area Source:Other
Financial & Terms
-
Lease Considered:false
The Property
-
Lot Size Acres:0.0436
-
Parcel Number:02993-0046
-
Property Type:Residential
-
Property Subtype:Single Family Residence
-
Lot Size SqFt:1,900 Sqft
-
Property Attached:true
-
Property Condition:Updated/Remodeled
-
Waterfront:false
Listing Agent
- Contact info:
- Agent phone:
- (718) 825-6641
- Office phone:
- (718) 878-1700
Taxes
-
Tax Year:2024
-
Tax Source:Other
-
Tax Annual Amount:8330.64
Beds
-
Total Bedrooms:4
Baths
-
Full Baths:2
-
Total Baths:2
The Listing
-
Special Listing Conditions:None
Heating & Cooling
-
Heating:Other
-
Cooling:Central Air
Utilities
-
Sewer:Other
-
Utilities:See Remarks
-
Water Source:Other
Appliances
-
Appliances:Other
Schools
-
High School:Contact Agent
-
Elementary School:Contact Agent
-
High School District:Contact Agent
-
Middle School:Call Listing Agent
-
Elementary School District:Contact Agent
-
Middle School District:Contact Agent
The Community
-
Association:false
-
Senior Community:false
-
Pool Private:false
Parking
-
Parking Features:Driveway, Garage
-
Parking Total:2
-
Garage:true
-
Garage Spaces:1
-
Carport:false
Monthly cost estimate

Asking price
$1,515,000
| Expense | Monthly cost |
|---|---|
|
Mortgage
This calculator is intended for planning and education purposes only. It relies on assumptions and information provided by you regarding your goals, expectations and financial situation, and should not be used as your sole source of information. The output of the tool is not a loan offer or solicitation, nor is it financial or legal advice. |
$8,112
|
| Taxes | $694 |
| Insurance | $416 |
| Utilities | N/A |
| Total | $9,222/mo.* |
| *This is an estimate |
Soundscore™
Provided by HowLoud
Soundscore is an overall score that accounts for traffic, airport activity, and local sources. A Soundscore rating is a number between 50 (very loud) and 100 (very quiet).
Sale history
| Date | Event | Source | Price | % Change |
|---|---|---|---|---|
|
7/16/25
Jul 16, 2025
|
Listed / Active | ONEKEY | $1,515,000 |










