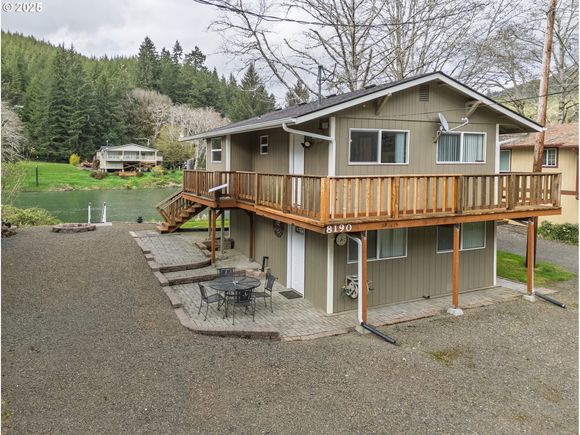8190 S Siletz River Dr
LincolnCity, OR 97367
- 2 beds
- 2 baths
- 456 sqft
- 5,227 sqft lot
- $645 per sqft
- 1973 build
- – on site
More homes
Charming Updated Riverfront Cottage with Private Dock and Large Covered Deck - Move-In Ready! Nestled along the serene banks of the Siletz River, an adorable 2-bedroom, 1.5-bathroom cottage is the perfect getaway or full-time retreat. Featuring a spacious living room, full kitchen, and full bath upstairs! This home is designed for comfort and relaxation. The kitchen is both charming and functional, complete with a full oven/range, refrigerator, and cabinets for storage. A built-in breakfast bar offers the perfect spot to dine while soaking in the stunning river views. An updated boat ramp leads to the private dock. Step outside onto the large covered deck overlooking the river, an ideal place to sip your morning coffee or unwind with evening sunsets. The updated boat dock ramp leads to the private dock & water, making it perfect for fishing, boating, or simply enjoying the peaceful surroundings.This home has been thoughtfully updated with a newer roof, flooring, sheetrock, decks, windows, and trim, ensuring a move-in-ready experience. The beautifully landscaped yard features gorgeous pavers, a patio area for entertaining, and even a grassy lawn to enjoy. The lower level offers ample storage, making it an excellent space for a workshop or a place to keep all your outdoor gear and has a 1/2 bath.. As an added bonus, the owners are leaving the charming upstairs furniture, décor, and even the BBQ! Important: This property is located within the 100-year floodplain, and is designated within a floodway. Buyers buyers do due diligence to verify details regarding flood insurance and building restrictions or other impacts.

Last checked:
As a licensed real estate brokerage, Estately has access to the same database professional Realtors use: the Multiple Listing Service (or MLS). That means we can display all the properties listed by other member brokerages of the local Association of Realtors—unless the seller has requested that the listing not be published or marketed online.
The MLS is widely considered to be the most authoritative, up-to-date, accurate, and complete source of real estate for-sale in the USA.
Estately updates this data as quickly as possible and shares as much information with our users as allowed by local rules. Estately can also email you updates when new homes come on the market that match your search, change price, or go under contract.
Checking…
•
Last updated May 7, 2025
•
MLS# 254336609 —
The Building
-
Year Built:1973
-
New Construction:false
-
Architectural Style:Cottage
-
Roof:Metal
-
Stories:2
-
Basement:Daylight
-
Foundation Details:Slab
-
Exterior Description:T111Siding
-
Exterior Features:Deck, FirePit, Patio, Porch, RVParking
-
Window Features:VinylFrames
-
Building Area Description:trio
-
Building Area Total:456.0
-
Building Area Calculated:456
Interior
-
Interior Features:CeilingFan, VinylFloor
Room Dimensions
-
Upper Level Area Total:456
Financial & Terms
-
Bank Owned:false
-
Land Lease:false
-
Short Sale:false
-
Home Warranty:false
Location
-
Directions:Hwy 101 to left East on 229, at mile 8 turn R on Silteze River Drive, follow to left, house on right
-
Latitude:44.858987
-
Longitude:-123.941628
The Property
-
Parcel Number:R88883
-
Property Type:Residential
-
Property Subtype:SingleFamilyResidence
-
Property Condition:Resale
-
Lot Size Range:SqFt5000to6999
-
Lot Size Acres:0.12
-
Lot Size SqFt:5227.0
-
Lot Size Dimensions:50'x110' per County
-
Zoning:R-1
-
View:true
-
View Description:River, TreesWoods
-
Waterfront:true
-
Waterfront Features:RiverFront
-
Property Attached:false
-
Road Surface Type:Gravel
Listing Agent
- Contact info:
- Agent phone:
- (971) 304-9187
- Office phone:
- (503) 538-0468
Taxes
-
Tax Year:2024
-
Tax Legal Description:PROPERTY ID R88883 TWNSHP 08, RNG 10, ACRES 0.12, DOC202205762
-
Tax Annual Amount:1659.52
Beds
-
Bedrooms Total:2
Baths
-
Total Baths:2
-
Full Baths:1
-
Partial Baths:1
-
Total Baths:1.1
-
Total Baths Upper Level:1.0
-
Total Baths Lower Level:0.1
-
Full Baths Upper Level:1
-
Partial Baths Lower Level:1
The Listing
Heating & Cooling
-
Heating:WallHeater, Zoned
-
Heating:true
-
Cooling:false
Utilities
-
Sewer:SepticTank
-
Hot Water Description:Electricity
-
Water Source:Community,SharedWell
-
Fuel Description:Electricity
Appliances
-
Appliances:FreeStandingRange, FreeStandingRefrigerator
Schools
-
Elementary School:Oceanlake
-
Middle Or Junior School:Taft
-
High School:Taft
The Community
-
Senior Community:false
Parking
-
Attached Garage:false
-
Parking Features:RVAccessParking
-
RV Parking:RVParking
Walk Score®
Provided by WalkScore® Inc.
Walk Score is the most well-known measure of walkability for any address. It is based on the distance to a variety of nearby services and pedestrian friendliness. Walk Scores range from 0 (Car-Dependent) to 100 (Walker’s Paradise).
Air Pollution Index
Provided by ClearlyEnergy
The air pollution index is calculated by county or urban area using the past three years data. The index ranks the county or urban area on a scale of 0 (best) - 100 (worst) across the United Sates.
Sale history
| Date | Event | Source | Price | % Change |
|---|---|---|---|---|
|
5/7/25
May 7, 2025
|
Sold | RMLS | $294,250 | -1.4% |
|
4/8/25
Apr 8, 2025
|
Pending | RMLS | $298,500 | |
|
4/6/25
Apr 6, 2025
|
Listed / Active | RMLS | $298,500 |


