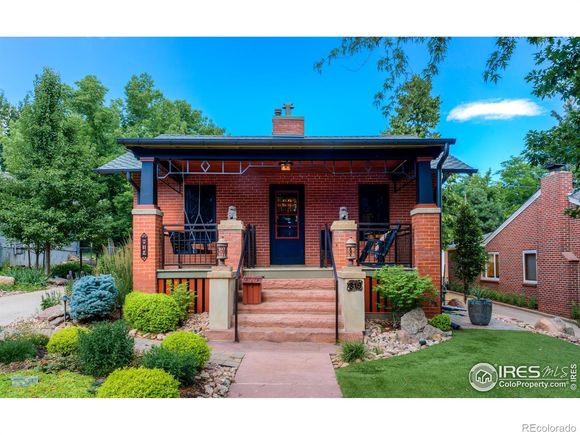819 Grant Place
Boulder, CO 80302
Map
- 1 bed
- 1 bath
- 1,229 sqft
- 6,386 sqft lot
- $1,118 per sqft
- 1920 build
- – on site
Located one and one half blocks from all the fun at Chautauqua Park Dining Hall, Auditorium & hiking trails, this little JEWEL of a home has been meticulously maintained and many improvements & updates have been made by the current owner. New period designed Anderson windows and Hunter Douglas shutters have recently replaced the original windows. A new double French door was added to access the back deck. A new electrical box was added to the one that was replaced in 2013. The house has been meticulously painted inside and out. A ten year old, 40 year roof was installed with new custom rounded gutters have heating elements in them on the north gutters & drain pipe for snow and ice melt. The detached 1 car garage is insulated, drywalled and heated and comes equipped with a 220 outlet. A mini split in the family room cools the entire house. Cherry hardwood flooring graces the family & combination dining rooms. Beautiful wood fencing replaces the original chain link fencing in the back yard & a red flagstone patio, beautiful gardens and a deck make the back yard a haven for entertaining & relaxing. At the front of the house, the cement steps have been replaced with beautiful red flagstone and the custom designed powder coated railing, gate and apron at the front porch was made to incorporate with the design of the window lintels. The Seller has also added outdoor lighting to the front and back yards. All measurements are approximate. Buyers interested should measure for themselves. Sale and Closing subject to Seller finding and closing on a replacement property.

Last checked:
As a licensed real estate brokerage, Estately has access to the same database professional Realtors use: the Multiple Listing Service (or MLS). That means we can display all the properties listed by other member brokerages of the local Association of Realtors—unless the seller has requested that the listing not be published or marketed online.
The MLS is widely considered to be the most authoritative, up-to-date, accurate, and complete source of real estate for-sale in the USA.
Estately updates this data as quickly as possible and shares as much information with our users as allowed by local rules. Estately can also email you updates when new homes come on the market that match your search, change price, or go under contract.
Checking…
•
Last updated Jul 17, 2025
•
MLS# IR1038908 —
This home is listed in more than one place. See it here.
The Building
-
Year Built:1920
-
Construction Materials:Brick
-
Building Area Total:1931
-
Building Area Source:Assessor
-
Structure Type:House
-
Roof:Composition
-
Levels:One
-
Basement:true
-
Architectural Style:Cottage
-
Direction Faces:East
-
Patio And Porch Features:Deck, Patio
-
Window Features:Double Pane Windows, Window Coverings
-
Security Features:Smoke Detector(s)
-
Above Grade Finished Area:1229
-
Property Attached:false
-
Below Grade Unfinished Area:702
Interior
-
Flooring:Wood
-
Fireplace Features:Living Room
-
Laundry Features:In Unit
Room Dimensions
-
Living Area:1229
Financial & Terms
-
Ownership:Individual
-
Possession:See Remarks
Location
-
Latitude:40.00228
-
Longitude:-105.28343
The Property
-
Property Type:Residential
-
Property Subtype:Single Family Residence
-
Parcel Number:R0004777
-
Possible Use:Residential
-
Zoning:Res
-
Lot Features:Level, Sprinklers In Front
-
Lot Size Acres:0.15
-
Lot Size SqFt:6,386 Sqft
-
Fencing:Fenced
-
Road Frontage Type:Public
-
Road Surface Type:Alley Paved, Paved
Listing Agent
- Contact info:
- Agent phone:
- (303) 589-8180
- Office phone:
- (303) 449-7000
Taxes
-
Tax Year:2024
-
Tax Annual Amount:$7,652
Beds
-
Bedrooms Total:1
-
Main Level Bedrooms:1
Baths
-
Total Baths:1
-
Full Baths:1
-
Main Level Baths:1
The Listing
-
Virtual Tour URL Unbranded:https://realvideotour.com/vty2025-0819
Heating & Cooling
-
Heating:Forced Air, Wood Stove
Utilities
-
Utilities:Cable Available, Electricity Available, Internet Access (Wired), Natural Gas Available
-
Sewer:Public Sewer
-
Sewer Tap:No
-
Water Source:Public
Appliances
-
Appliances:Dishwasher, Disposal, Dryer, Humidifier, Microwave, Oven, Refrigerator, Self Cleaning Oven, Washer
Schools
-
Elementary School:Flatirons
-
Elementary School District:Boulder Valley RE 2
-
Middle Or Junior School:Manhattan
-
High School:Boulder
-
High School District:Boulder Valley RE 2
The Community
-
Subdivision Name:Chautauqua Heights
-
Association:false
Parking
-
Parking Total:1
-
Parking Features:Heated Garage
-
Garage Spaces:1
Monthly cost estimate

Asking price
$1,375,000
| Expense | Monthly cost |
|---|---|
|
Mortgage
This calculator is intended for planning and education purposes only. It relies on assumptions and information provided by you regarding your goals, expectations and financial situation, and should not be used as your sole source of information. The output of the tool is not a loan offer or solicitation, nor is it financial or legal advice. |
$7,362
|
| Taxes | $637 |
| Insurance | $641 |
| Utilities | $138 See report |
| Total | $8,778/mo.* |
| *This is an estimate |
Soundscore™
Provided by HowLoud
Soundscore is an overall score that accounts for traffic, airport activity, and local sources. A Soundscore rating is a number between 50 (very loud) and 100 (very quiet).
Air Pollution Index
Provided by ClearlyEnergy
The air pollution index is calculated by county or urban area using the past three years data. The index ranks the county or urban area on a scale of 0 (best) - 100 (worst) across the United Sates.






































