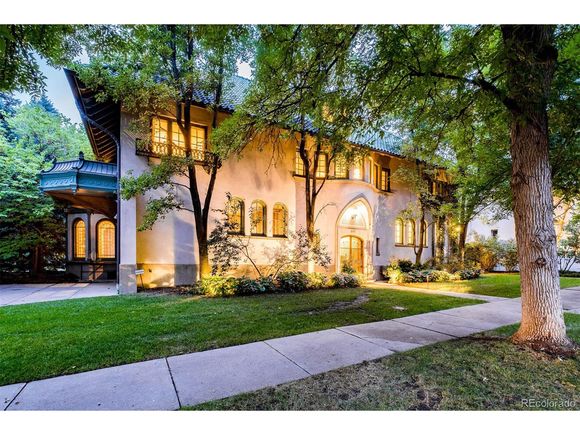817 N Race St
Denver, CO 80206
Map
- 6 beds
- 5 baths
- 5,028 sqft
- 8,310 sqft lot
- $635 per sqft
- 1926 build
- – on site
More homes
Welcome to the beautiful Morgan's Historic neighborhood and this extraordinary home designed by Jacques Benedict. Originally known as the "Neusteter House," it is a superb example of Italian Renaissance Revival architecture and is on the market now for the first time in over fifty years! Located on the east side of Cheesman Park, this home's backyard opens to 80 acres of green space with a 1.8 mile walking path, numerous picnic spots, kid's playground and a private entrance to Denver Botanic Gardens! The back patio allows for morning coffee on the Park and evening entertaining while watching the gorgeous Colorado sunsets. Back inside, the "round room" with its domed ceiling is said to have perfect acoustics for musical performances. The curved staircase, leaded glass windows, elaborate moldings, original elevator and painted soffits are as special now as they were when the home was built almost a century ago. The grand living room has an incredible stone fireplace and a sunny alcove perfect for work or reflection. So much room for sleeping. There is certainly potential to reconfigure and customize the current bedroom plan on second and third floors as needed. Marvelous garage doors in the heated/plumbed/high ceilinged garage open to private driveway. The next owner will appreciate this home's distinct character and charm while embracing necessary updates for today's lifestyle. This estate is being sold in "as is" condition. Come take a look!

Last checked:
As a licensed real estate brokerage, Estately has access to the same database professional Realtors use: the Multiple Listing Service (or MLS). That means we can display all the properties listed by other member brokerages of the local Association of Realtors—unless the seller has requested that the listing not be published or marketed online.
The MLS is widely considered to be the most authoritative, up-to-date, accurate, and complete source of real estate for-sale in the USA.
Estately updates this data as quickly as possible and shares as much information with our users as allowed by local rules. Estately can also email you updates when new homes come on the market that match your search, change price, or go under contract.
Checking…
•
Last updated Jan 12, 2025
•
MLS# 3252057 —
The Building
-
Year Built:1926
-
New Construction:false
-
Construction Materials:Stucco
-
Total SqFt:7,120 Sqft
-
Building Area Total:5028
-
Roof:Tile
-
Levels:Three Or More
-
Basement:Full
-
Stories:3
-
Direction Faces:East
-
Window Features:Window Coverings
-
Patio And Porch Features:Patio
-
Accessibility Features:Level Lot
-
Above Grade Finished Area:5028
-
Below Grade Finished Area:2092
Interior
-
Interior Features:Study Area
-
Fireplace:true
-
Fireplace Features:Living Room
-
Living Room Level:Main
-
Kitchen Level:Main
-
Dining Room Level:Main
-
Laundry Features:In Basement
Room Dimensions
-
Living Area:5028
-
Living Area Units:Square Feet
-
Living Area Source:Appraiser
Financial & Terms
-
Listing Terms:Cash
Location
-
Coordinates:-104.963913, 39.72958
-
Latitude:39.72958
-
Longitude:-104.963913
The Property
-
Property Type:Residential
-
Property Subtype:Residential-Detached
-
Lot Features:Level
-
Lot Size Acres:0.19
-
Lot Size SqFt:8,310 Sqft
-
Lot Size Area:8310
-
Lot Size Units:Square Feet
-
Zoning:U-SU-C
-
Exclusions:Sellers Personal Property. All mirrors except for those hanging over a bathroom sink.
-
Horse:false
-
Waterfront:false
-
Road Surface Type:Paved
-
Has Water Rights:No
Listing Agent
- Contact info:
- No listing contact info available
Taxes
-
Tax Year:2020
-
Tax Annual Amount:$10,770
Beds
-
Bedrooms Total:6
-
Bedroom Level:Upper
-
Bedroom 2 Level:Upper
-
Bedroom 3 Level:Upper
-
Bedroom 4 Level:Upper
-
Bedroom 5 Level:Upper
-
Master Bedroom Level:Upper
Baths
-
Total Baths:5
-
Full Baths:4
-
Half Baths:1
-
Master Bath Features:Full Primary Bath, 5 Piece Primary Bath
The Listing
-
Special Listing Conditions:Private Owner
Heating & Cooling
-
Heating:Hot Water
-
Heating:true
-
Cooling:Attic Fan
-
Cooling:true
Utilities
-
Utilities:Electricity Available
-
Electric:Electric
-
Sewer:City Sewer
-
Water Source:City Water
Appliances
-
Appliances:Dishwasher
Schools
-
Elementary School:Dora Moore
-
Middle School:Morey
-
High School:East
-
High School District:Denver 1
The Community
-
Association:false
-
Subdivision Name:Morgans Historic District
-
Spa:false
-
Senior Community:false
Parking
-
Garage Spaces:2
-
Garage:true
-
Garage Type:Attached
-
Attached Garage:true
-
Covered Spaces:2
Soundscore™
Provided by HowLoud
Soundscore is an overall score that accounts for traffic, airport activity, and local sources. A Soundscore rating is a number between 50 (very loud) and 100 (very quiet).
Air Pollution Index
Provided by ClearlyEnergy
The air pollution index is calculated by county or urban area using the past three years data. The index ranks the county or urban area on a scale of 0 (best) - 100 (worst) across the United Sates.
Sale history
| Date | Event | Source | Price | % Change |
|---|---|---|---|---|
|
11/30/21
Nov 30, 2021
|
Sold | IRES | $3,195,000 |







































