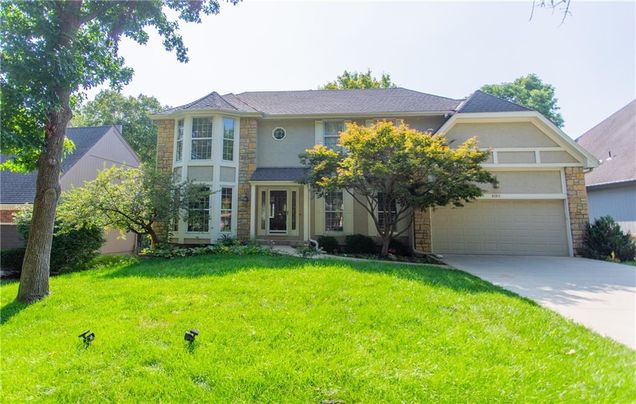8163 Constance Street
Lenexa, KS 66215
- 5 beds
- 4.5 baths
- 4,118 sqft
- 10,342 sqft lot
- $123 per sqft
- 1988 build
- – on site
More homes
You will love the grand staircase the minute you walk into this wonderful 5 bedroom, 4 1/2 bath two story home. The spacious Living room has library paneling and crown molding for the look of Elegance. The Amazing Office has beautiful natural wood paneling, pocket doors and a view of the front yard to enjoy while you work. Now enter the Family Room and see the wood burning fireplace surrounded by built in cabinets, a beautiful beamed ceiling and a corner wet bar for entertaining! Now stroll into the spacious kitchen that has a huge center island, updated lighting and a large built in China Cabinet/pantry for all your beautiful collectibles! Have breakfast, lunch or dinner in the bright dining area with plantation shutters. Head upstairs to the very large master suite with a seating area that would be perfect as a nursery! The master bath has a see through fireplace into the master bedroom, a jetted tub, a glass stand up shower, dual sinks and a huge closet! Three other bedrooms, two with a Jack and Jill bathroom plus one with its own full bath finish off the 2nd floor. Now head down to the lower level that has tons of finished area for the kids or grandkids to play or use it as the perfect place to host a huge chiefs game watching party! The 5th bedroom and full bath makes a Great Guest Suite! Impress your friends with your Barbecue skills on the newer Trex deck that never needs painted while the kids play in the spacious and fenced in backyard! This is the perfect home for families to make tons of memories!

Last checked:
As a licensed real estate brokerage, Estately has access to the same database professional Realtors use: the Multiple Listing Service (or MLS). That means we can display all the properties listed by other member brokerages of the local Association of Realtors—unless the seller has requested that the listing not be published or marketed online.
The MLS is widely considered to be the most authoritative, up-to-date, accurate, and complete source of real estate for-sale in the USA.
Estately updates this data as quickly as possible and shares as much information with our users as allowed by local rules. Estately can also email you updates when new homes come on the market that match your search, change price, or go under contract.
Checking…
•
Last updated May 5, 2025
•
MLS# 2526937 —
The Building
-
Year Built:1988
-
Age Description:31-40 Years
-
Architectural Style:Traditional
-
Construction Materials:Stone Trim, Stucco & Frame
-
Roof:Composition
-
Basement:Basement BR, Finished, Full, Walk-Out Access
-
Basement:true
-
Patio And Porch Features:Deck
-
Security Features:Smoke Detector(s)
-
Above Grade Finished Area:3018
-
Below Grade Finished Area:1100
Interior
-
Interior Features:Ceiling Fan(s), Pantry, Walk-In Closet(s)
-
Rooms Total:9
-
Flooring:Carpet, Ceramic Floor, Wood
-
Fireplace:true
-
Fireplaces Total:2
-
Dining Area Features:Eat-In Kitchen,Formal
-
Floor Plan Features:2 Stories
-
Laundry Features:Main Level, Off The Kitchen
-
Fireplace Features:Great Room, Master Bedroom
-
Other Room Features:Formal Living Room,Great Room,Sitting Room
Room Dimensions
-
Living Area:4118
Financial & Terms
-
Listing Terms:Cash, Conventional, FHA, VA Loan
-
Possession:Funding
-
Ownership:Private
Location
-
Directions:From Lackman Rd turn into Oak Hill Subdivision and take the 1st left, that's Constance
The Property
-
Property Type:Residential
-
Property Subtype:Single Family Residence
-
Parcel Number:IP51600000-0174
-
Lot Features:Sprinklers In Front
-
Lot Size SqFt:10342
-
Lot Size Area:10342
-
Lot Size Units:Square Feet
-
Road Responsibility:Public Maintenance
-
In Flood Plain:No
Listing Agent
- Contact info:
- Agent phone:
- (913) 553-7787
- Office phone:
- (816) 398-8000
Taxes
-
Tax Total Amount:6334
Beds
-
Bedrooms Total:5
Baths
-
Full Baths:4
-
Half Baths:1
-
Total Baths:4.10
Heating & Cooling
-
Cooling:Attic Fan, Electric
-
Cooling:true
Utilities
-
Sewer:Public Sewer
-
Water Source:Public
Appliances
-
Appliances:Dishwasher, Disposal, Humidifier, Microwave, Built-In Electric Oven, Stainless Steel Appliance(s)
Schools
-
Elementary School:Rising Star
-
Middle Or Junior School:Westridge
-
High School:SM West
-
High School District:Shawnee Mission
The Community
-
Subdivision Name:Oak Hill
-
Association:true
-
Association Amenities:Pool
-
Association Fee Includes:Trash
-
Senio Community:false
-
Spa Features:Bath
Parking
-
Garage:true
-
Garage Spaces:2
-
Parking Features:Attached, Garage Door Opener, Garage Faces Front
Walk Score®
Provided by WalkScore® Inc.
Walk Score is the most well-known measure of walkability for any address. It is based on the distance to a variety of nearby services and pedestrian friendliness. Walk Scores range from 0 (Car-Dependent) to 100 (Walker’s Paradise).
Bike Score®
Provided by WalkScore® Inc.
Bike Score evaluates a location's bikeability. It is calculated by measuring bike infrastructure, hills, destinations and road connectivity, and the number of bike commuters. Bike Scores range from 0 (Somewhat Bikeable) to 100 (Biker’s Paradise).
Soundscore™
Provided by HowLoud
Soundscore is an overall score that accounts for traffic, airport activity, and local sources. A Soundscore rating is a number between 50 (very loud) and 100 (very quiet).
Air Pollution Index
Provided by ClearlyEnergy
The air pollution index is calculated by county or urban area using the past three years data. The index ranks the county or urban area on a scale of 0 (best) - 100 (worst) across the United Sates.
Sale history
| Date | Event | Source | Price | % Change |
|---|---|---|---|---|
|
5/2/25
May 2, 2025
|
Sold | HMLS | $509,900 | |
|
3/20/25
Mar 20, 2025
|
Pending | HMLS | $509,900 | |
|
2/6/25
Feb 6, 2025
|
Sold Subject To Contingencies | HMLS | $509,900 |



























































