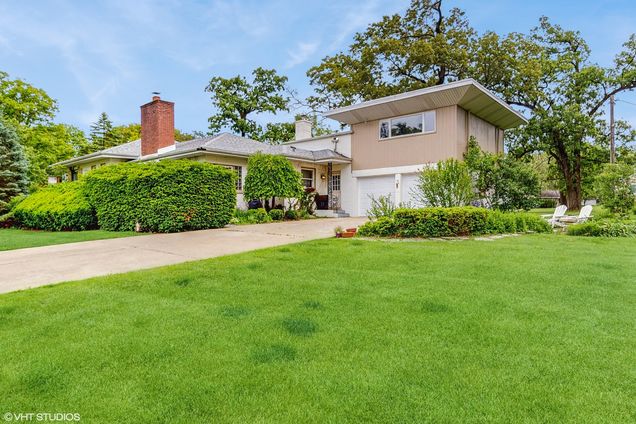816 Rosedale Terrace
Crete, IL 60417
Map
- 4 beds
- 2 baths
- 2,086 sqft
- ~1/2 acre lot
- $162 per sqft
- 1939 build
- – on site
Welcome to this distinctive and thoughtfully designed multi-level 4-bedroom home, ideally situated on a premium corner lot along the Lincoln Oaks Golf Course. Featuring an artsy architectural style with creative details throughout, this residence offers a smart layout and a wealth of desirable features-striking the perfect balance of space, privacy, and flexibility for both everyday living and inspired entertaining. Step into the sun-filled living room, where expansive picture windows frame sweeping golf course views and flood the space with natural light. A cozy fireplace adds warmth and character, creating an inviting gathering spot year-round. The formal dining room provides a dedicated space for meals and entertaining guests. At the heart of the home is the kitchen, designed with both function and style in mind. It boasts ample cabinet storage, granite countertops, and double windows that bring in abundant natural light and offer pleasant outdoor views-making it a bright and welcoming space to cook, gather, or entertain. The split bedroom floorplan ensures privacy, with the primary suite thoughtfully separated from the other bedrooms-ideal for guests or multi-generational living. The largest secondary bedroom, complete with built-in shelves and closets, can easily serve as a home office, art studio, or den, providing flexible options to suit your lifestyle. Additional features include a convenient laundry area located in the unfinished basement, along with a new boiler and water softener system, delivering comfort and efficiency throughout the home. Outside, mature landscaping enhances the curb appeal, framing the home beautifully. Relax or entertain on the stone paver patio-a perfect spot to enjoy the tranquil serene outdoor ambiance. This is a rare opportunity to embrace space, comfort, and stunning views in one of the area's most sought-after locations.


Last checked:
As a licensed real estate brokerage, Estately has access to the same database professional Realtors use: the Multiple Listing Service (or MLS). That means we can display all the properties listed by other member brokerages of the local Association of Realtors—unless the seller has requested that the listing not be published or marketed online.
The MLS is widely considered to be the most authoritative, up-to-date, accurate, and complete source of real estate for-sale in the USA.
Estately updates this data as quickly as possible and shares as much information with our users as allowed by local rules. Estately can also email you updates when new homes come on the market that match your search, change price, or go under contract.
Checking…
•
Last updated Jun 8, 2025
•
MLS# 12387410 —
The Building
-
Year Built:1939
-
Rebuilt:No
-
New Construction:false
-
Construction Materials:Stucco
-
Basement:Unfinished, Partial
-
Patio And Porch Features:Patio
-
Disability Access:No
-
Other Equipment:Water-Softener Owned
-
Living Area Source:Assessor
Interior
-
Room Type:Foyer, Sun Room
-
Rooms Total:7
-
Fireplaces Total:1
-
Fireplace Location:Living Room
-
Flooring:Hardwood
Room Dimensions
-
Living Area:2086
Location
-
Directions:Steger Rd to Huntley, Huntley to Beckwith Lane, property at corner of Beckwith and Rosedale
-
Location:16379
The Property
-
Parcel Number:2315034110310000
-
Property Type:Residential
-
Lot Features:Corner Lot
-
Lot Size Dimensions:145X102X85X12X19X189X103X31
-
Lot Size Acres:0.52
-
Waterfront:false
Listing Agent
- Contact info:
- Agent phone:
- (219) 713-9244
- Office phone:
- (312) 254-0200
Taxes
-
Tax Year:2023
-
Tax Annual Amount:9554
Beds
-
Bedrooms Total:4
-
Bedrooms Possible:4
Baths
-
Baths:2
-
Full Baths:1
-
Half Baths:1
The Listing
-
Virtual Tour Unbranded:
-
Special Listing Conditions:None
Heating & Cooling
-
Heating:Steam, Radiator(s)
-
Cooling:Central Air
Utilities
-
Sewer:Public Sewer
-
Water Source:Well
Appliances
-
Appliances:Range, Dishwasher, Refrigerator, Water Softener Owned
Schools
-
Elementary School District:201U
-
Middle Or Junior School District:201U
-
High School District:201U
The Community
-
Community Features:Street Paved
-
Association Fee Includes:None
-
Association Fee Frequency:Not Applicable
-
Master Assoc Fee Frequency:Not Required
Parking
-
Parking Total:2
-
Parking Features:On Site, Garage Owned, Attached, Garage
-
Garage Spaces:2
Extra Units
-
Other Structures:None
Monthly cost estimate

Asking price
$339,900
| Expense | Monthly cost |
|---|---|
|
Mortgage
This calculator is intended for planning and education purposes only. It relies on assumptions and information provided by you regarding your goals, expectations and financial situation, and should not be used as your sole source of information. The output of the tool is not a loan offer or solicitation, nor is it financial or legal advice. |
$1,820
|
| Taxes | $796 |
| Insurance | $93 |
| Utilities | $208 See report |
| Total | $2,917/mo.* |
| *This is an estimate |
Walk Score®
Provided by WalkScore® Inc.
Walk Score is the most well-known measure of walkability for any address. It is based on the distance to a variety of nearby services and pedestrian friendliness. Walk Scores range from 0 (Car-Dependent) to 100 (Walker’s Paradise).
Bike Score®
Provided by WalkScore® Inc.
Bike Score evaluates a location's bikeability. It is calculated by measuring bike infrastructure, hills, destinations and road connectivity, and the number of bike commuters. Bike Scores range from 0 (Somewhat Bikeable) to 100 (Biker’s Paradise).
Air Pollution Index
Provided by ClearlyEnergy
The air pollution index is calculated by county or urban area using the past three years data. The index ranks the county or urban area on a scale of 0 (best) - 100 (worst) across the United Sates.
Sale history
| Date | Event | Source | Price | % Change |
|---|---|---|---|---|
|
6/7/25
Jun 7, 2025
|
Listed / Active | MRED | $339,900 |



























