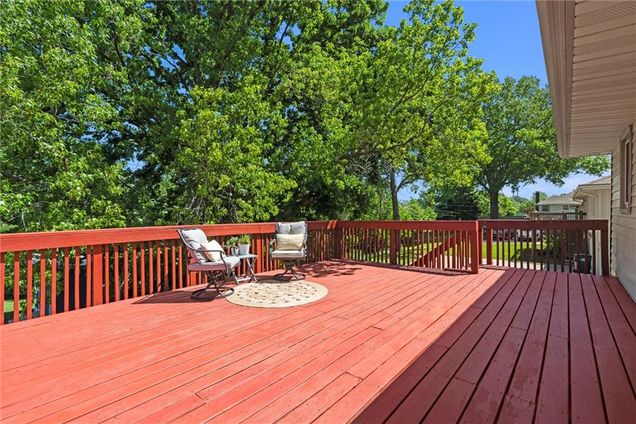816 NE Swann Road
Lee's Summit, MO 64086
Map
- 3 beds
- 3 baths
- 1,763 sqft
- ~1/2 acre lot
- $161 per sqft
- 1967 build
- – on site
More homes
It doesn't get much better than this gorgeous brick raised ranch on almost a half acre lot! Walkout basement? Check! Primary bedroom with a full ensuite bathroom? Check! Massive kitchen with cabinets galore? Check! Welcome to 816 NE Swann Rd in the coveted Lee's Summit North attendance area. The lot is an absolute dream. Mature trees surround the backyard, making it feel like a fairytale woodland, and plenty of flat green space is perfect for pets and kids to run around. The large paved area in the back is a fantastic spot to park extra cars, play some basketball, or cozy up around a fire pit on cooler nights. The deck is a great spot to grill out, have a nightcap at the end of a long day, or simply enjoy the wildlife in your backyard. Inside the house you will find a large main level living area, and an incredible eat-in kitchen featuring tons of counter space AND cabinet space! The primary bedroom boasts an ensuite bath for convenience and privacy, and views of the idyllic backyard can be seen from the windows. The upstairs hall bathroom features the cutest beadboard walls and a fun, modern teal vanity with ample storage and plenty of elbow room. Venture downstairs to find the original brick fireplace, a full wall of windows, a door to the patio, and lots of space to kick back and relax. Don't miss the half bathroom and laundry in the basement! The rear-facing two-car garage offers plenty of room for both cars and storage, but if you need more space for lawn tools there is a finished shed just off the patio. With all these incredible features, this brick charmer is sure to sell quickly. Come see it before it's too late!

Last checked:
As a licensed real estate brokerage, Estately has access to the same database professional Realtors use: the Multiple Listing Service (or MLS). That means we can display all the properties listed by other member brokerages of the local Association of Realtors—unless the seller has requested that the listing not be published or marketed online.
The MLS is widely considered to be the most authoritative, up-to-date, accurate, and complete source of real estate for-sale in the USA.
Estately updates this data as quickly as possible and shares as much information with our users as allowed by local rules. Estately can also email you updates when new homes come on the market that match your search, change price, or go under contract.
Checking…
•
Last updated Jun 26, 2025
•
MLS# 2545428 —
The Building
-
Year Built:1967
-
Age Description:51-75 Years
-
Architectural Style:Traditional
-
Construction Materials:Brick/Mortar, Metal Siding
-
Roof:Composition
-
Basement:Finished, Inside Entrance, Walk-Out Access
-
Basement:true
-
Patio And Porch Features:Deck, Covered
-
Security Features:Smoke Detector(s)
-
Above Grade Finished Area:1263
-
Below Grade Finished Area:500
Interior
-
Interior Features:Ceiling Fan(s), Stained Cabinets
-
Rooms Total:10
-
Flooring:Carpet, Tile, Vinyl
-
Fireplace:true
-
Fireplaces Total:1
-
Dining Area Features:Kit/Dining Combo
-
Floor Plan Features:Raised Ranch
-
Laundry Features:In Basement
-
Fireplace Features:Recreation Room
-
Other Room Features:Recreation Room
Room Dimensions
-
Living Area:1763
Financial & Terms
-
Listing Terms:Cash, Conventional, FHA, VA Loan
-
Possession:Funding
-
Ownership:Private
Location
-
Directions:From 291 Hwy. go West on Swann Rd. to home on the right.
The Property
-
Property Type:Residential
-
Property Subtype:Single Family Residence
-
Parcel Number:52-840-02-11-00-0-00-000
-
Lot Features:City Limits, Many Trees, Wooded
-
Lot Size SqFt:18295.2
-
Lot Size Area:0.42
-
Lot Size Units:Acres
-
Road Responsibility:Public Maintenance
-
Road Surface Type:Paved
-
Other Structures:Shed(s)
-
In Flood Plain:Unknown
Listing Agent
- Contact info:
- Agent phone:
- (816) 304-3847
- Office phone:
- (816) 222-4595
Taxes
-
Tax Total Amount:2812
Beds
-
Bedrooms Total:3
Baths
-
Full Baths:2
-
Half Baths:1
-
Total Baths:2.10
-
Bathrooms Total:3
Heating & Cooling
-
Cooling:Electric
-
Cooling:true
-
Heating:Forced Air
Utilities
-
Sewer:Public Sewer
-
Water Source:Public
-
Telecom:Cable - Available,Fiber - Available,High Speed Internet - Available
Appliances
-
Appliances:Cooktop, Dishwasher, Disposal, Built-In Oven
Schools
-
Elementary School:Meadowlane
-
Middle Or Junior School:Bernard Campbell
-
High School:Lee's Summit North
-
High School District:Lee's Summit
The Community
-
Subdivision Name:Beverly Village
-
Association:false
-
Senio Community:false
Parking
-
Garage:true
-
Garage Spaces:2
-
Parking Features:Attached, Garage Faces Rear
Walk Score®
Provided by WalkScore® Inc.
Walk Score is the most well-known measure of walkability for any address. It is based on the distance to a variety of nearby services and pedestrian friendliness. Walk Scores range from 0 (Car-Dependent) to 100 (Walker’s Paradise).
Bike Score®
Provided by WalkScore® Inc.
Bike Score evaluates a location's bikeability. It is calculated by measuring bike infrastructure, hills, destinations and road connectivity, and the number of bike commuters. Bike Scores range from 0 (Somewhat Bikeable) to 100 (Biker’s Paradise).
Soundscore™
Provided by HowLoud
Soundscore is an overall score that accounts for traffic, airport activity, and local sources. A Soundscore rating is a number between 50 (very loud) and 100 (very quiet).
Air Pollution Index
Provided by ClearlyEnergy
The air pollution index is calculated by county or urban area using the past three years data. The index ranks the county or urban area on a scale of 0 (best) - 100 (worst) across the United Sates.
Sale history
| Date | Event | Source | Price | % Change |
|---|---|---|---|---|
|
6/26/25
Jun 26, 2025
|
Sold | HMLS | $285,000 | |
|
5/29/25
May 29, 2025
|
Pending | HMLS | $285,000 | |
|
5/22/25
May 22, 2025
|
Price Changed | HMLS | $285,000 | -3.4% |
















































