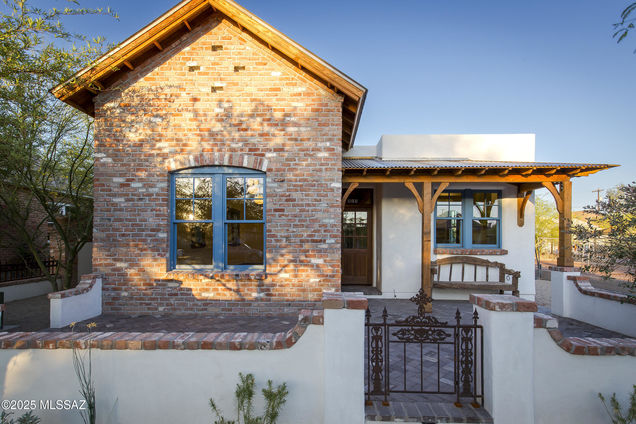815 S 4th Avenue
Tucson, AZ 85701
Map
- 2 beds
- 2 baths
- 1,903 sqft
- 5,457 sqft lot
- $417 per sqft
- 2025 build
Blending the timeless elegance of historic architectural form with modern construction. Truly a piece of art. Two distinct styles perfectly balanced to create a thoughtful balance of light and shadow. Naturally woven into the fabric of this city half inspired by early Anglo Tucsonan building methods of brick, tall gables, and a delicate, yet proud roof line that bleeds into the other half of parapet walls, smooth plaster, and clay scuppers, borrowed from earlier Hispanic building styles. This is a home that is truly rooted in its place and in its time. Come experience a home unlike any other.

Last checked:
As a licensed real estate brokerage, Estately has access to the same database professional Realtors use: the Multiple Listing Service (or MLS). That means we can display all the properties listed by other member brokerages of the local Association of Realtors—unless the seller has requested that the listing not be published or marketed online.
The MLS is widely considered to be the most authoritative, up-to-date, accurate, and complete source of real estate for-sale in the USA.
Estately updates this data as quickly as possible and shares as much information with our users as allowed by local rules. Estately can also email you updates when new homes come on the market that match your search, change price, or go under contract.
Checking…
•
Last updated Jul 17, 2025
•
MLS# 22518927 —
The Building
-
Year Built:2025
-
New Construction:New Construction
-
New Construction: Date Framed:2024-07-01
-
New Construction Date Complete:2025-05-01
-
Construction:Brick, Stucco Finish, Wood Frame
-
Style:Southwestern, Spanish
-
Direction:S
-
Roof:Built-Up, Metal
-
Patio:Covered, Gazebo, Patio, Paver
-
Basement:No
-
Accessibility Options:Entry, Level, Roll-In Shower, Wide Doorways, Wide Hallways
-
Security:Smoke Detector(s)
-
Stories:One
-
Unit Level:1
-
Total SqFt:1903
-
Source of SqFt:Owner
-
Main House SqFt:1,903 Sqft
Interior
-
Furnished:New Construction
-
Interior Features:Beamed Ceilings, Ceiling Fan(s), High Ceilings, Walk-In Closet(s)
-
Interior Steps:N
-
Flooring:Concrete, Wood
-
Living Areas:Living Room
-
Kitchen:Dishwasher, Electric Cooktop, Electric Oven, Electric Range, Kitchen Island, Refrigerator
-
Countertops:granite
-
Pantry:Cabinet
-
Dining Areas:Dining Area
-
Fireplace:None
-
Laundry:Dryer, Laundry Room, Sink, Washer
-
Technology:None
Financial & Terms
-
Terms:Cash, Conventional
-
Short Sale:None
-
Home Protection: OfferedYes
-
Fire Protection Included in Taxes:Included in Taxes
-
List Price Per SqFt:417.76
Location
-
Directions:New house on East side of 4th Ave between 19th & 18th.
-
Latitude:32.211547
-
Longitude:-110.965257
The Property
-
Legal Description:811 SOUTH 4TH AVENUE SQ20211130746 LOT 2
-
Municipality/Zoning:Tucson - HR3
-
Property Type:A
-
Property Subtype:Single Family Residence
-
Area:Central
-
Lot Acres:0.12
-
Lot Size:110x47
-
Lot SqFt:5457
-
Lot Size Price/SqFt:$145.68
-
Lot Size Source:Assessor
-
Lot Features:Subdivided
-
View:Residential, Sunset
-
Landscape - Front:Decorative Gravel, Desert Plantings, Low Care, Natural Desert, Sprinkler/Drip, Trees
-
Landscape - Rear:Desert Plantings, Low Care, Natural Desert, Shrubs, Sprinkler/Drip, Trees
-
Road Type:Paved
-
Road Maintenance:City
-
Driveway - Paved:Gravel
-
Fence:Masonry
-
Horse Property:No
-
Horse Facilities:No
-
Municipal Flood Zone:No
Listing Agent
- Contact info:
- Agent phone:
- (520) 349-8465
- Office phone:
- (520) 798-3331
Taxes
-
Taxes:Only for Land
-
Taxes:$1,508.15
-
Tax Year:2024
-
Tax Code:117-08-4380
Beds
-
Bedrooms:2
Baths
-
Total Baths:2
-
Full Baths:2
-
Bathroom:Double Vanity, Exhaust Fan, Shower Only
The Listing
-
Environmental Disclosures:Easements
-
Special Conditions:None
Heating & Cooling
-
Air Conditioning:Ceiling Fans, Central Air
-
Heating:Forced Air
Utilities
-
Electric Company:TEP
-
Sewer:Connected
-
Water:Water Company
-
Water Heater:Electric
Appliances
-
Range:13.00
-
Appliance Color:Stainless
Schools
-
Elementary School:Drachman
-
Middle School:Mansfeld
-
High School:Tucson
-
School District:TUSD
The Community
-
Subdivision:Armory Park
-
Facilities:Historic, Park, Paved Street
-
Pool: Conventional:No
-
HOA Association & Fees:No
-
Subdivision Restrict: CC&Rs:No
Parking
-
Garage/Carport Features:None
Monthly cost estimate

Asking price
$795,000
| Expense | Monthly cost |
|---|---|
|
Mortgage
This calculator is intended for planning and education purposes only. It relies on assumptions and information provided by you regarding your goals, expectations and financial situation, and should not be used as your sole source of information. The output of the tool is not a loan offer or solicitation, nor is it financial or legal advice. |
$4,256
|
| Taxes | $125 |
| Insurance | $218 |
| Utilities | $146 See report |
| Total | $4,745/mo.* |
| *This is an estimate |
Soundscore™
Provided by HowLoud
Soundscore is an overall score that accounts for traffic, airport activity, and local sources. A Soundscore rating is a number between 50 (very loud) and 100 (very quiet).
Air Pollution Index
Provided by ClearlyEnergy
The air pollution index is calculated by county or urban area using the past three years data. The index ranks the county or urban area on a scale of 0 (best) - 100 (worst) across the United Sates.
Sale history
| Date | Event | Source | Price | % Change |
|---|---|---|---|---|
|
7/17/25
Jul 17, 2025
|
Listed / Active | MLSSAZ | $795,000 |


































