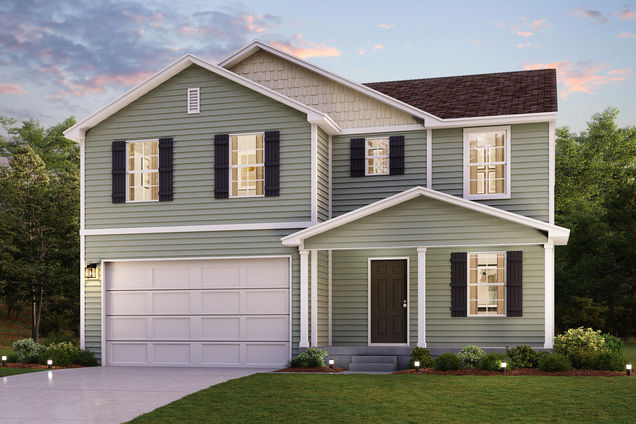815 Larchmere Road
Kingsford Heights, IN 46346
Map
- 4 beds
- 3 baths
- 2,014 sqft
- 10,454 sqft lot
- $139 per sqft
- 2025 build
- – on site
Discover Your Dream Home in the Park Place II South Community! The stylish Essex Plan this is a 2-story gem offers a spacious open layout perfect for entertaining and everyday living. The inviting kitchen features elegant cabinetry, granite countertops and stainless steel appliances, including a range with a microwave hood and a modern dishwasher. The main floor also includes a versatile flex room and a chic half bathroom for guests.Upstairs, unwind in the tranquil primary suite with a en-suite bathroom and a generous walk-in closet. Three additional bedrooms with walk-in closets share a full bathroom. A cozy loft and a convenient walk-in laundry room enhance functionality. Energy-efficient Low-E windows and a one-year limited home warranty complete this exceptional home. Conveniently situated near multiple highways with quick access to La Porte and Westville, Park Place South offers easy access to restaurants, shopping, and recreational activities featured at Indiana Dunes State Park and Lake Michigan. Residents also enjoy being located less than a half hour from Purdue University Northwest's campus in Westville and less than an hour from the South Short Line into the heart of Chicago.

Last checked:
As a licensed real estate brokerage, Estately has access to the same database professional Realtors use: the Multiple Listing Service (or MLS). That means we can display all the properties listed by other member brokerages of the local Association of Realtors—unless the seller has requested that the listing not be published or marketed online.
The MLS is widely considered to be the most authoritative, up-to-date, accurate, and complete source of real estate for-sale in the USA.
Estately updates this data as quickly as possible and shares as much information with our users as allowed by local rules. Estately can also email you updates when new homes come on the market that match your search, change price, or go under contract.
Checking…
•
Last updated Jul 17, 2025
•
MLS# 824388 —
The Building
-
Year Built:2025
-
New Construction:true
-
Window Features:Insulated Windows
-
Security Features:Carbon Monoxide Detector(s), Smoke Detector(s)
-
Levels:Two
-
Basement:false
-
Above Grade Finished Area:2014
Interior
-
Room Type:Bedroom 2, Primary Bedroom, Kitchen, Dining Room, Bedroom 4, Bedroom 3
-
Interior Features:Other
-
Fireplace:false
-
Laundry Features:Electric Dryer Hookup, Washer Hookup
Room Dimensions
-
Living Area:2014
Location
-
Directions:Head northeast on Meadowbrook Blvd toward Fernway Rd Turn right at the 1st cross street onto Fernway Rd Turn right at the 2nd cross street onto Wayland Rd Turn left onto Larchmere Rd
-
Latitude:41.474758
-
Longitude:-86.697771
The Property
-
Parcel Number:461519101061000065
-
Property Subtype:Single Family Residence
-
Property Condition:Under Construction
-
Property Attached:false
-
Lot Features:Other
-
Lot Size Acres:0.24
-
Lot Size Square Feet:10454.4
-
Lot Size Source:Assessor
-
View:Other
-
Exterior Features:Other
-
Waterfront:false
Listing Agent
- Contact info:
- Agent phone:
- (812) 260-7228
- Office phone:
- (812) 260-7228
Taxes
-
Tax Year:2024
-
Tax Annual Amount:300
-
Tax Legal Description:PARK PLACE II PHASE II LOT 52 0.24AC
Beds
-
Total Bedrooms:4
Baths
-
Total Baths:3
-
Full Baths:3
Heating & Cooling
-
Heating:Other
Utilities
-
Sewer:Public Sewer
-
Water Source:Public
Appliances
-
Appliances:Dishwasher, Microwave, Range
Schools
-
Elementary School:Kingsford Heights Elementary Sch
-
Middle Or Junior School:Kesling Middle School
-
High School:LaPorte High School
The Community
-
Subdivision Name:Park Place II South
-
Association:false
Parking
-
Garage:true
-
Garage Spaces:2
-
Parking Features:Driveway, Garage Door Opener
Monthly cost estimate

Asking price
$281,190
| Expense | Monthly cost |
|---|---|
|
Mortgage
This calculator is intended for planning and education purposes only. It relies on assumptions and information provided by you regarding your goals, expectations and financial situation, and should not be used as your sole source of information. The output of the tool is not a loan offer or solicitation, nor is it financial or legal advice. |
$1,505
|
| Taxes | $25 |
| Insurance | $77 |
| Utilities | $138 See report |
| Total | $1,745/mo.* |
| *This is an estimate |
Air Pollution Index
Provided by ClearlyEnergy
The air pollution index is calculated by county or urban area using the past three years data. The index ranks the county or urban area on a scale of 0 (best) - 100 (worst) across the United Sates.



