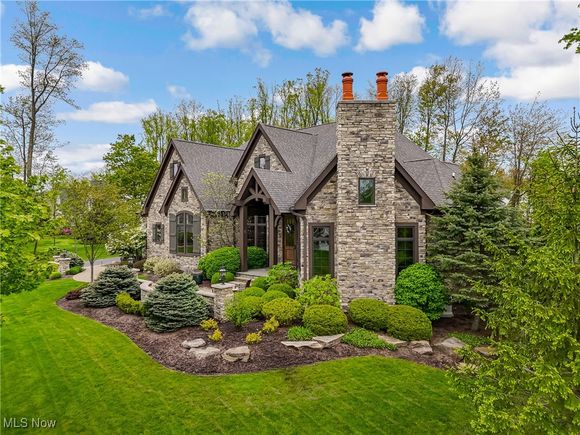8145 Silica Ridge
Chagrin Falls, OH 44023
Map
- 4 beds
- 6 baths
- 5,866 sqft
- $272 per sqft
- 2011 build
- – on site
More homes
Some homes are simply built; others are crafted and designed with vision and purpose—where every beam, stone, and detail feels considered. This home has the soul of a Colorado retreat and the flow of a modern, elevated lifestyle. Step inside this all stone ranch and you’re instantly wrapped in the warmth of hand-hewn beams, layered textures and soaring 12ft ceilings. Designed for seamless entertaining, the heart of the home features a chef’s kitchen that effortlessly balances beauty and function. A sprawling island anchors the space, complemented by custom cabinetry, premium appliances, and a walk-in butler’s pantry. The kitchen flows effortlessly into a cozy hearth room with its own fireplace and casual dining area. The primary suite is a masterclass in calm: softly lit, deeply restorative, and thoughtfully luxurious. Each secondary bedroom includes its own ensuite. The den features a soaring stone fireplace and elegant leather wall coverings. Downstairs, a walkout level redefines what a lower level can be, with a second kitchen and bar, 4th bedroom suite, media room, and flexible space to entertain & unwind. Outside, this type of intentional lifestyle continues on the large covered deck framed with cedar corbels, custom stone fountain, and ventless outdoor gas fireplace, your new favorite spot in every season. Tucked back on a private culdesac in Canyon Lakes known for its covered bridges, hiking trails, 200 acres of preserved green space and award winning schools, this home offers more than a place to live—it offers a WAY to live. Other notable features include a whole house generator, fully fenced yard & heated garage. This isn’t just a beautiful home. It’s one that feels intentional—designed for how people actually live, gather, and recharge. If you’re tired of seeing “nice” homes that all feel the same, come see what it means to have a home with presence, personality, and that intangible something you can’t quite name—but you’ll know it when you feel it.

Last checked:
As a licensed real estate brokerage, Estately has access to the same database professional Realtors use: the Multiple Listing Service (or MLS). That means we can display all the properties listed by other member brokerages of the local Association of Realtors—unless the seller has requested that the listing not be published or marketed online.
The MLS is widely considered to be the most authoritative, up-to-date, accurate, and complete source of real estate for-sale in the USA.
Estately updates this data as quickly as possible and shares as much information with our users as allowed by local rules. Estately can also email you updates when new homes come on the market that match your search, change price, or go under contract.
Checking…
•
Last updated Jul 16, 2025
•
MLS# 5123850 —
The Building
-
Year Built:2011
-
Year Built Source:PublicRecords
-
Construction Materials:Stone
-
Architectural Style:Ranch
-
Roof:Asphalt,Fiberglass
-
Levels:One
-
Stories:1
-
Basement:Full,Finished,StorageSpace,WalkOutAccess
-
Basement:true
-
Patio And Porch Features:RearPorch,Covered,Deck,Patio
-
Security Features:SmokeDetectors
-
Above Grade Finished Area:5866.0
-
Above Grade Finished Area Source:Other
Interior
-
Interior Features:BeamedCeilings,BreakfastBar,Bookcases,Chandelier,CrownMolding,EntranceFoyer,EatInKitchen,GraniteCounters,HighCeilings,KitchenIsland,OpenFloorplan,Pantry,VaultedCeilings,Bar,WiredForSound
-
Rooms Total:9
-
Fireplace:true
-
Fireplace Features:GasLog,Kitchen,Library,Outside,Gas
-
Fireplaces Total:3
Room Dimensions
-
Living Area:5866.0
-
Living Area Units:SquareFeet
Financial & Terms
-
Possession:Negotiable
-
Buyer Financing:Cash
Location
-
Directions:Chagrin Rd to Clayton Trail to Silica Ridge
-
Longitude:-81.351166
-
Latitude:41.393015
The Property
-
Property Type:Residential
-
Property Subtype:SingleFamilyResidence
-
Property Subtype Additional:SingleFamilyResidence
-
Parcel Number:02-421176
-
Lot Features:BackYard,CulDeSac,Landscaped
-
Lot Size Acres:0.95
-
Lot Size Area:0.95
-
Lot Size Units:Acres
-
Lot Size Source:PublicRecords
-
Waterfront:false
-
Fencing:BackYard,Fenced
-
Exterior Features:SprinklerIrrigation
-
Land Lease:false
Listing Agent
- Contact info:
- Agent phone:
- (216) 544-8769
- Office phone:
- (440) 781-2455
Taxes
-
Tax Year:2024
-
Tax Legal Description:S/L 296 CANYON LAKE COLONY SUB #13A
-
Tax Annual Amount:$24,210
Beds
-
Bedrooms Total:4
-
Main Level Bedrooms:3
Baths
-
Total Baths:6
-
Full Baths:4
-
Half Baths:2
-
Main Level Baths:4
The Listing
-
Listing Terms:Cash,Conventional
-
Home Warranty:false
Heating & Cooling
-
Heating:ForcedAir,Fireplaces,Gas
-
Heating:true
-
Cooling:CentralAir
-
Cooling:true
Utilities
-
Sewer:PublicSewer
-
Water Source:Public
Appliances
-
Appliances:BuiltInOven,Dishwasher,Microwave,Range,Refrigerator
-
Laundry Features:MainLevel,LaundryRoom,LaundryTub,Sink
Schools
-
Elementary School District:Kenston LSD - 2804
-
Middle School District:Kenston LSD - 2804
-
High School District:Kenston LSD - 2804
The Community
-
Subdivision Name:Canyon Lake Colony Sub
-
Association:true
-
Association Name:Canyon Lakes
-
Association Fee:$500
-
Association Fee Includes:CommonAreaMaintenance,Other,ReserveFund
-
Association Fee Frequency:Annually
-
Pool Private:false
Parking
-
Parking Features:Attached,Concrete,Garage,GarageDoorOpener,HeatedGarage,Oversized,GarageFacesSide,WaterAvailable
-
Garage Spaces:3.0
-
Garage:true
-
Attached Garage:true
-
Carport:false
Walk Score®
Provided by WalkScore® Inc.
Walk Score is the most well-known measure of walkability for any address. It is based on the distance to a variety of nearby services and pedestrian friendliness. Walk Scores range from 0 (Car-Dependent) to 100 (Walker’s Paradise).
Bike Score®
Provided by WalkScore® Inc.
Bike Score evaluates a location's bikeability. It is calculated by measuring bike infrastructure, hills, destinations and road connectivity, and the number of bike commuters. Bike Scores range from 0 (Somewhat Bikeable) to 100 (Biker’s Paradise).
Soundscore™
Provided by HowLoud
Soundscore is an overall score that accounts for traffic, airport activity, and local sources. A Soundscore rating is a number between 50 (very loud) and 100 (very quiet).
Air Pollution Index
Provided by ClearlyEnergy
The air pollution index is calculated by county or urban area using the past three years data. The index ranks the county or urban area on a scale of 0 (best) - 100 (worst) across the United Sates.
Sale history
| Date | Event | Source | Price | % Change |
|---|---|---|---|---|
|
7/10/25
Jul 10, 2025
|
Sold | MLS_NOW | $1,600,000 | 1.3% |
|
6/6/25
Jun 6, 2025
|
Pending | MLS_NOW | $1,580,000 | |
|
5/23/25
May 23, 2025
|
Sold Subject To Contingencies | MLS_NOW | $1,580,000 |




