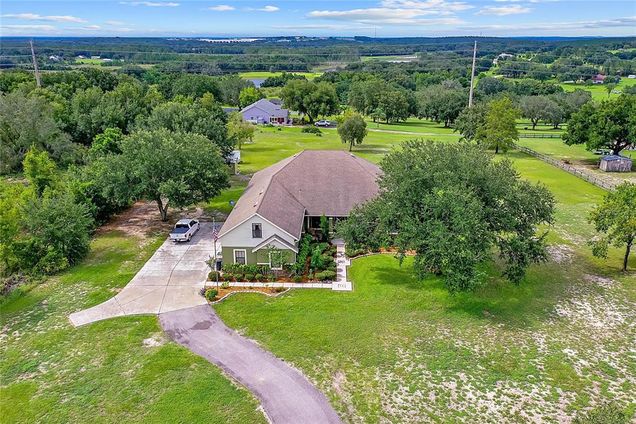8145 N Cherry Lake Groves Road
Groveland, FL 34736
Map
- 4 beds
- 4 baths
- 3,479 sqft
- ~2 acre lot
- $173 per sqft
- 2006 build
- – on site
More homes
Original owners. No pets. No smoking. Ever. If you’re looking for peace and quiet with serene views, this is the place to be. The rolling countryside scenery is a testament to serenity. Driving up Cherry Lake Road is like something out of a Central Florida picture book and views from the house include Cherry Lake Tree Farm, rolling hills and lake views. Being tucked away from the hustle and bustle, yet still close to shopping, dining and all that South Lake Co. has to offer is certainly a benefit many would appreciate. From the moment you pull into the extended driveway, you’ll realize that this is no cookie cutter home. The front entry is welcoming and the gorgeous wood floors pop when you step inside to the formal living and dining areas. The office/den features wood flooring as does the owner’s suite with it’s amazing owners’ bathroom with a beautiful walk in shower, dual sinks and stunning soaking tub. The remaining 3 bedrooms are on the other side of the house with one sizeable bedroom with a half bath over the garage. The family room is off the kitchen which is something to appreciate as well. Double ovens, an island and ample counter space are some of the benefits this home has to offer. You also have a 3-car garage, under air. One stall has been walled in to serve as an exercise area which can easily be remedied if you have the need. With over 2 acres of land, the possibilities for outdoor living are limitless. This home is stunning and ready for new owners.

Last checked:
As a licensed real estate brokerage, Estately has access to the same database professional Realtors use: the Multiple Listing Service (or MLS). That means we can display all the properties listed by other member brokerages of the local Association of Realtors—unless the seller has requested that the listing not be published or marketed online.
The MLS is widely considered to be the most authoritative, up-to-date, accurate, and complete source of real estate for-sale in the USA.
Estately updates this data as quickly as possible and shares as much information with our users as allowed by local rules. Estately can also email you updates when new homes come on the market that match your search, change price, or go under contract.
Checking…
•
Last updated Nov 5, 2024
•
MLS# O5956622 —
The Building
-
Year Built:2006
-
New Construction:false
-
Architectural Style:Florida
-
Construction Materials:Block
-
Levels:Two
-
Stories Total:2
-
Roof:Shingle
-
Foundation Details:Slab
-
Window Features:Blinds
-
Patio And Porch Features:Covered
-
Security Features:Closed Circuit Camera(s)
-
Building Area Units:Square Feet
Interior
-
Interior Features:Ceiling Fan(s)
-
Flooring:Carpet
-
Additional Rooms:Attic
-
Fireplace:true
-
Fireplace Features:Electric
Room Dimensions
-
Living Area:3479
-
Living Area Units:Square Feet
-
Living Area Source:Public Records
Location
-
Directions:From 27 and Lake Minneola Shores: Lake Minneola Shores to Jalarmy. Left on Cherry Lake Rd. Right onto N Cherry Lake Groves. Home on right.
-
Latitude:28.605979
-
Longitude:-81.81992
-
Coordinates:-81.81992, 28.605979
The Property
-
Parcel Number:042225000200002601
-
Property Type:Residential
-
Property Subtype:Single Family Residence
-
Lot Features:Cleared
-
Lot Size Acres:2.42
-
Lot Size Area:2.42
-
Lot Size SqFt:105415
-
Lot Size Dimensions:504 x 212
-
Lot Size Units:Acres
-
Total Acres:2 to less than 5
-
Zoning:AR
-
Direction Faces:South
-
View:Trees/Woods
-
View:true
-
Exterior Features:French Doors
-
Vegetation:Mature Landscaping
-
Water Source:Public
-
Road Surface Type:Asphalt
-
Flood Zone Code:x
-
Additional Parcels:false
-
Homestead:true
-
Lease Restrictions:false
-
Land Lease:false
Listing Agent
- Contact info:
- Agent phone:
- (352) 536-4104
- Office phone:
- (352) 404-5085
Taxes
-
Tax Year:2020
-
Tax Lot:4
-
Tax Legal Description:E 210 FT OF W 1026 FT OF S 535 FT OF N 1/2 OF GOV LOT 4--LESS RD R/W-- ORB 2825 PG 1853
-
Tax Book Number:2825/1853
-
Tax Annual Amount:$3,776.01
Beds
-
Bedrooms Total:4
Baths
-
Total Baths:3.5
-
Total Baths:4
-
Full Baths:3
-
Half Baths:1
The Listing
-
Special Listing Conditions:None
Heating & Cooling
-
Heating:Central
-
Heating:true
-
Cooling:Central Air
-
Cooling:true
Utilities
-
Utilities:BB/HS Internet Available
-
Sewer:Septic Tank
Appliances
-
Appliances:Built-In Oven
-
Laundry Features:Inside
The Community
-
Subdivision Name:NOT IN SUB
-
Senior Community:false
-
Waterview:false
-
Water Access:false
-
Waterfront:false
-
Pool Private:false
-
Pets Allowed:Yes
-
Association:false
-
Ownership:Fee Simple
-
Association Approval Required:false
Parking
-
Garage:true
-
Attached Garage:true
-
Garage Spaces:3
-
Garage Dimensions:36x23
-
Carport:false
-
Covered Spaces:3
-
Parking Features:Garage Door Opener
Extra Units
-
Other Structures:Shed(s)
Air Pollution Index
Provided by ClearlyEnergy
The air pollution index is calculated by county or urban area using the past three years data. The index ranks the county or urban area on a scale of 0 (best) - 100 (worst) across the United Sates.
Max Internet Speed
Provided by BroadbandNow®
View a full reportThis is the maximum advertised internet speed available for this home. Under 10 Mbps is in the slower range, and anything above 30 Mbps is considered fast. For heavier internet users, some plans allow for more than 100 Mbps.
Sale history
| Date | Event | Source | Price | % Change |
|---|---|---|---|---|
|
9/2/21
Sep 2, 2021
|
Sold | STELLAR_MLS | $605,000 |


