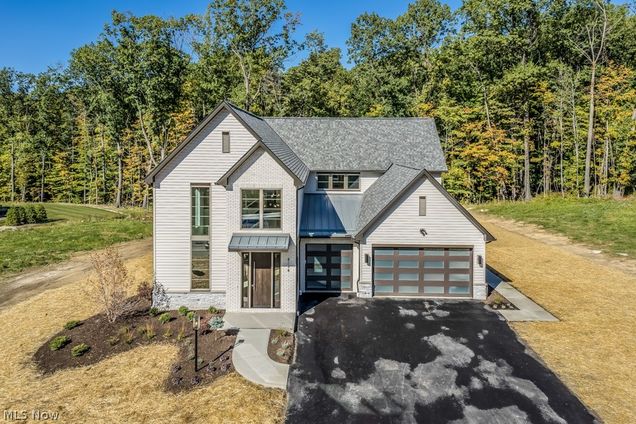8138 Canyon Ridge
Chagrin Falls, OH 44023
Map
- 3 beds
- 4 baths
- 3,677 sqft
- 15,682 sqft lot
- $259 per sqft
- 2021 build
- – on site
More homes
Beautiful Modern-Contemporary Model Home with immediate availability. From the moment you step through the front door this home will amaze. This 3 bed "Living in Place" model offers nearly 3700 SF, an additional 500 SF covered porch and a full basement with amazing potential and natural light. The "Living in Place" design features flush showers, zero entry patios and minimal steps throughout the property. The 1st floor master suite has a tray ceiling with indirect lighting, larger master closet with well organized upgraded shelving and a master bathroom with private toilet, flush custom shower and contemporary vanities. The larger kitchen features an 8' breakfast island, professional appliances, granite range hood and a spacious walk in pantry with refrigerator/freezer connections. The great room features a 14' ceiling, a linear fireplace, tile and limestone fireplace façade and large dining room with feature wall. The rear covered porch has a linear vent free fireplace, 2 Bromic elect

Last checked:
As a licensed real estate brokerage, Estately has access to the same database professional Realtors use: the Multiple Listing Service (or MLS). That means we can display all the properties listed by other member brokerages of the local Association of Realtors—unless the seller has requested that the listing not be published or marketed online.
The MLS is widely considered to be the most authoritative, up-to-date, accurate, and complete source of real estate for-sale in the USA.
Estately updates this data as quickly as possible and shares as much information with our users as allowed by local rules. Estately can also email you updates when new homes come on the market that match your search, change price, or go under contract.
Checking…
•
Last updated Dec 30, 2023
•
MLS# 4323577 —
The Building
-
Year Built:2021
-
New Construction:true
-
Construction Materials:Brick,Stone,VinylSiding
-
Architectural Style:Contemporary
-
Direction Faces:South
-
Patio And Porch Features:Patio,Porch
-
Security Features:SecuritySystem,CarbonMonoxideDetectors,SmokeDetectors
-
Levels:Two
-
Stories:2
-
Roof:Asphalt,Fiberglass,Metal,Rubber
-
Basement:Full,Unfinished
-
Basement:true
-
Above Grade Finished Area:3677.0
-
Above Grade Finished Area Source:Owner
Interior
-
Interior Features:WiredforSound
-
Fireplace:true
-
Fireplaces Total:2
Room Dimensions
-
Living Area:3677.0
Financial & Terms
-
Buyer Financing:Conventional
-
Possession:DeliveryOfDeed
Location
-
Directions:West on Chagrin Rd from Rt 306 (Chillicothe), Left on Clayton Way, Through Round About, Right on Canyon Ridge
-
Latitude:41.390376
-
Longitude:-81.353472
The Property
-
Parcel Number:02-421399
-
Property Type:Residential
-
Property Subtype:SingleFamilyResidence
-
Property Subtype Additional:SingleFamilyResidence
-
Property Condition:NewConstruction
-
Lot Size Acres:0.36
-
Lot Size Area:0.36
-
Lot Size Dimensions:109 x 179
-
Lot Size Units:Acres
-
Lot Size Source:Assessor
Listing Agent
- Contact info:
- Agent phone:
- (216) 346-7301
- Office phone:
- (440) 247-3707
Taxes
-
Tax Legal Description:S/L 330 CANYON LAKE COLONY #14A
Beds
-
Bedrooms Total:3
-
Main Level Bedrooms:1
Baths
-
Total Baths:4
-
Full Baths:3
-
Half Baths:1
-
Main Level Baths:1
The Listing
-
Home Warranty:false
-
Special Listing Conditions:BuilderOwned
Heating & Cooling
-
Heating:ForcedAir,Gas
-
Heating:true
-
Cooling:CentralAir
-
Cooling:true
Utilities
-
Sewer:PublicSewer
-
Water Source:Public
Appliances
-
Appliances:Cooktop,Dryer,Dishwasher,Disposal,Humidifier,Microwave,Oven,Range,Refrigerator,Washer
Schools
-
Elementary School District:Kenston LSD - 2804
-
Middle School District:Kenston LSD - 2804
-
High School District:Kenston LSD - 2804
The Community
-
Subdivision Name:Canyon Lakes Colony Sub #14 A
-
Association:true
-
Association Fee:$250
-
Association Name:Canyon Ridge
-
Association Fee Includes:Insurance,MaintenanceGrounds,SnowRemoval,Trash
-
Association Fee Frequency:Monthly
Parking
-
Garage:true
-
Attached Garage:true
-
Garage Spaces:3.0
-
Carport:false
-
Parking Features:Attached,Drain,Garage,GarageDoorOpener,HeatedGarage,Paved
Walk Score®
Provided by WalkScore® Inc.
Walk Score is the most well-known measure of walkability for any address. It is based on the distance to a variety of nearby services and pedestrian friendliness. Walk Scores range from 0 (Car-Dependent) to 100 (Walker’s Paradise).
Soundscore™
Provided by HowLoud
Soundscore is an overall score that accounts for traffic, airport activity, and local sources. A Soundscore rating is a number between 50 (very loud) and 100 (very quiet).
Air Pollution Index
Provided by ClearlyEnergy
The air pollution index is calculated by county or urban area using the past three years data. The index ranks the county or urban area on a scale of 0 (best) - 100 (worst) across the United Sates.
Sale history
| Date | Event | Source | Price | % Change |
|---|---|---|---|---|
|
1/31/22
Jan 31, 2022
|
Sold | MLS_NOW | $953,800 |


























