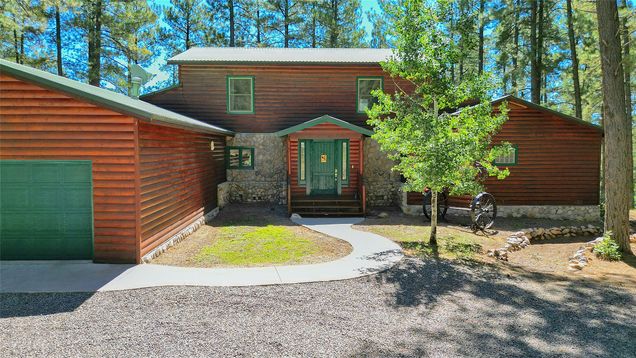812 Timberidge Road
Chama, NM 87520
Map
- 4 beds
- 4 baths
- 3,100 sqft
- ~3 acre lot
- $225 per sqft
- 1995 build
- – on site
Owner Financing Available with Acceptable Terms! Welcome to Timberidge, just north of beautiful Chama, NM. This well kept home sits on 2.6 acres of tall pine and just shy of 8,000' elevation. With over 3100 sq ft of living space this custom home has plenty of room for family and friends. Features include two primary bedrooms on the main floor and 2 bedrooms on the upper level. 3.5 baths, ranch style kitchen, wood doors, trim and ceilings throughout, custom paint, radiant floor heating, wood and gas stoves, walk in closets, loft area, large deck area, back up generator, two car finished garage, detached workshop/storage and full security camera system. Horses are permitted in the neighborhood, there is no HOA. Utility service is public electric (with back up generator) propane, private well and septic. The Chama, NM area is known for it's abundance of recreational activities and what makes this property unique is access to the Sargents Wildlife and Recreation area (20,000 acres) is just a few yards away for Hiking, Biking, Horseback, Wildlife viewing and limited hunting. Of course skiing and snowmobiling in the winter, summertime watersports, boating and fishing at the many lakes, rivers, streams and creeks near by. The village of Chama and the Toltec Scenic Railroad are only minutes down the road for entertainment, dining, shopping and services. Pagosa Springs, Colorado is a brief 50 min. drive north, Santa Fe, NM is 1.5 hours south.

Last checked:
As a licensed real estate brokerage, Estately has access to the same database professional Realtors use: the Multiple Listing Service (or MLS). That means we can display all the properties listed by other member brokerages of the local Association of Realtors—unless the seller has requested that the listing not be published or marketed online.
The MLS is widely considered to be the most authoritative, up-to-date, accurate, and complete source of real estate for-sale in the USA.
Estately updates this data as quickly as possible and shares as much information with our users as allowed by local rules. Estately can also email you updates when new homes come on the market that match your search, change price, or go under contract.
Checking…
•
Last updated May 27, 2025
•
MLS# 202401229 —
The Building
-
Year Built:1995
-
Year Built Source:SeeRemarks
-
Architectural Style:Ranch
-
Construction Materials:WoodSiding
-
Levels:Two
-
Stories:2
-
Roof:Metal
-
Basement:false
-
Exterior Features:HorseFacilities
-
Security Features:SecuritySystem,DeadBolts
-
Window Features:InsulatedWindows
-
Accessibility Features:NotAdaCompliant
-
Building Area Total:3100.0
Interior
-
Interior Features:BeamedCeilings,InteriorSteps
-
Flooring:Carpet,Wood
-
Fireplace:$true
-
Fireplaces Total:2
-
Fireplace Features:Gas,WoodBurningStove
Room Dimensions
-
Living Area:3100.0
-
Living Area Units:SquareFeet
-
Living Area Source:Plans
Financial & Terms
-
Lease Considered:false
Location
-
Directions:Hwy 17 north into Chama, Left on 1st st' right on 29 follow to Timberidge left, 1st home on the left.
-
Latitude:36.91713256
-
Longitude:-106.58063066
The Property
-
Parcel Number:R031540
-
Property Type:Residential
-
Property Subtype:SingleFamilyResidence
-
Property Subtype Additional:Detached,SingleFamilyResidence
-
Lot Size Acres:2.6
-
Lot Size SqFt:113256.0
-
Lot Size Area:2.6
-
Lot Size Source:PublicRecords
-
Lot Size Units:Acres
-
Horse:true
-
Other Structures:Barns,Stables
-
Land Lease:false
Listing Agent
- Contact info:
- Agent phone:
- (505) 916-9219
- Office phone:
- (505) 865-7800
Taxes
-
Tax Legal Description:TIMBERIDGE SUBDIVISION Lot: 8-B-2 S: 11 T: 31N R: 03E 2.57 AC. BK 207A PG-746/747
Beds
-
Bedrooms Total:4
Baths
-
Total Baths:4
-
Full Baths:3
-
Half Baths:1
Heating & Cooling
-
Heating:Fireplaces,Radiant
-
Heating:true
-
Cooling:false
-
Cooling:None
Utilities
-
Utilities:Other,ElectricityAvailable
-
Electric:Other
-
Sewer:SepticTank
-
Water Source:Well
Appliances
-
Appliances:Dishwasher,Disposal,Microwave,Refrigerator
Schools
-
Elementary School:Chama
-
Middle Or Junior School:Chama
-
High School:Escalante High School
The Community
-
Association:false
Parking
-
Garage:true
-
Garage Spaces:2.0
-
Attached Garage:true
-
Parking Total:6.0
-
Parking Features:Attached,Garage
Monthly cost estimate

Asking price
$699,000
| Expense | Monthly cost |
|---|---|
|
Mortgage
This calculator is intended for planning and education purposes only. It relies on assumptions and information provided by you regarding your goals, expectations and financial situation, and should not be used as your sole source of information. The output of the tool is not a loan offer or solicitation, nor is it financial or legal advice. |
$3,742
|
| Taxes | N/A |
| Insurance | $192 |
| Utilities | $155 See report |
| Total | $4,089/mo.* |
| *This is an estimate |
Walk Score®
Provided by WalkScore® Inc.
Walk Score is the most well-known measure of walkability for any address. It is based on the distance to a variety of nearby services and pedestrian friendliness. Walk Scores range from 0 (Car-Dependent) to 100 (Walker’s Paradise).
Bike Score®
Provided by WalkScore® Inc.
Bike Score evaluates a location's bikeability. It is calculated by measuring bike infrastructure, hills, destinations and road connectivity, and the number of bike commuters. Bike Scores range from 0 (Somewhat Bikeable) to 100 (Biker’s Paradise).
Air Pollution Index
Provided by ClearlyEnergy
The air pollution index is calculated by county or urban area using the past three years data. The index ranks the county or urban area on a scale of 0 (best) - 100 (worst) across the United Sates.




















































