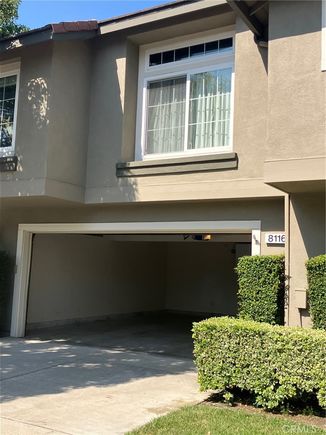8116 E Oak Ridge
Anaheim Hills, CA 92808
Map
- 2 beds
- 3 baths
- 1,374 sqft
- $618 per sqft
- 1990 build
- – on site
Welcome to this beautifully upgraded 2-bedroom, 2.5-bathroom condo located in the highly desirable Laurelwood community of Anaheim Hills! This turnkey home offers an ideal blend of comfort, style, and convenience in a premium location near top-rated schools, parks, shopping, and commuter routes. Step inside to a spacious, light-filled living area with a large-screen TV included, perfect for entertaining or relaxing in style. The open floor plan flows seamlessly into a modern kitchen featuring a brand-new refrigerator and dishwasher, making meal prep and clean-up effortless. Enjoy the outdoors from your private patio, ideal for morning coffee or evening gatherings. Both bathrooms have been tastefully upgraded with contemporary finishes, and the home features a mix of sleek panels and cozy carpet flooring throughout. The oversized, attached 2-car garage offers direct access, extra storage, and convenience rarely found in this price range. Located within a quiet, well-maintained community surrounded by lush greenery, this home provides the perfect combination of serenity and accessibility. Whether you're a first-time buyer, downsizing, or looking for a low-maintenance investment, this Laurelwood gem checks all the boxes.

Last checked:
As a licensed real estate brokerage, Estately has access to the same database professional Realtors use: the Multiple Listing Service (or MLS). That means we can display all the properties listed by other member brokerages of the local Association of Realtors—unless the seller has requested that the listing not be published or marketed online.
The MLS is widely considered to be the most authoritative, up-to-date, accurate, and complete source of real estate for-sale in the USA.
Estately updates this data as quickly as possible and shares as much information with our users as allowed by local rules. Estately can also email you updates when new homes come on the market that match your search, change price, or go under contract.
Checking…
•
Last updated Jul 17, 2025
•
MLS# OC25158399 —
The Building
-
Year Built:1990
-
Year Built Source:Public Records
-
New Construction:No
-
Total Number Of Units:1
-
Structure Type:Multi Family
-
Stories Total:2
-
Entry Level:1
-
Patio And Porch Features:Patio
-
Patio:1
-
Common Walls:2+ Common Walls
Interior
-
Features:Ceiling Fan(s), Granite Counters, High Ceilings, Open Floorplan, Recessed Lighting
-
Levels:Two
-
Entry Location:Ground level
-
Kitchen Features:Granite Counters, Kitchen Open to Family Room
-
Eating Area:In Family Room
-
Window Features:Blinds, Skylight(s)
-
Flooring:Carpet, Vinyl
-
Room Type:All Bedrooms Up, Living Room, Walk-In Closet
-
Living Area Units:Square Feet
-
Living Area Source:Public Records
-
Fireplace:Yes
-
Fireplace:Living Room, Gas
-
Laundry:Dryer Included, Individual Room, Washer Included
-
Laundry:1
Room Dimensions
-
Living Area:1374.00
Location
-
Directions:Weir Canyon to Serrano
-
Latitude:33.86271200
-
Longitude:-117.74009200
The Property
-
Property Type:Residential
-
Subtype:Condominium
-
Property Condition:Turnkey, Updated/Remodeled
-
View:None
-
Security Features:Smoke Detector(s)
-
Property Attached:1
-
Additional Parcels:No
-
Land Lease:No
-
Lease Considered:No
Listing Agent
- Contact info:
- No listing contact info available
Taxes
-
Tax Tract:12995
-
Tax Lot:5
Beds
-
Total Bedrooms:2
Baths
-
Total Baths:3
-
Bathroom Features:Bathtub, Shower, Shower in Tub, Closet in bathroom, Double sinks in bath(s), Double Sinks in Primary Bath
-
Full & Three Quarter Baths:2
-
Main Level Baths:1
-
Full Baths:2
-
Half Baths:1
The Listing
-
Special Listing Conditions:Standard
-
Parcel Number:93026157
Heating & Cooling
-
Heating:1
-
Heating:Central
-
Cooling:Yes
-
Cooling:Central Air
Utilities
-
Sewer:Public Sewer
-
Water Source:Public
Appliances
-
Appliances:Dishwasher, Gas & Electric Range, Gas Cooktop, Gas Water Heater, Microwave, Refrigerator, Water Line to Refrigerator
-
Included:Yes
Schools
-
Elementary:CANRIM
-
Elementary School:Canyon Rim
-
Middle School:El Rancho
-
Middle School:ELRAN
-
High School:Canyon
-
High School:CANYON2
-
High School District:Orange Unified
The Community
-
Subdivision:Laurelwood (LRWD)
-
Subdivision:Laurelwood (LRWD)
-
Units in the Community:228
-
Features:Curbs, Sidewalks
-
Inclusions:Refrigerator, Washer, Dryer, Big Screen TV
-
Association Amenities:Pool, Spa/Hot Tub
-
Association:Sycamore Canyon
-
Association:Yes
-
Association Fee:$272
-
Association Fee 2:97.00
-
Association Fee Frequency:Monthly
-
Association Fee 2 Frequency:Monthly
-
Pool:Community
-
Senior Community:No
-
Spa:1
-
Private Pool:No
-
Spa Features:Community
-
Assessments:Yes
-
Assessments:Unknown
Parking
-
Parking:Yes
-
Parking:Garage, Garage Faces Front, Garage - Single Door, Garage Door Opener
-
Parking Spaces:2.00
-
Attached Garage:Yes
-
Garage Spaces:2.00
Monthly cost estimate

Asking price
$849,500
| Expense | Monthly cost |
|---|---|
|
Mortgage
This calculator is intended for planning and education purposes only. It relies on assumptions and information provided by you regarding your goals, expectations and financial situation, and should not be used as your sole source of information. The output of the tool is not a loan offer or solicitation, nor is it financial or legal advice. |
$4,548
|
| Taxes | N/A |
| Insurance | $233 |
| HOA fees | $369 |
| Utilities | $140 See report |
| Total | $5,290/mo.* |
| *This is an estimate |
Soundscore™
Provided by HowLoud
Soundscore is an overall score that accounts for traffic, airport activity, and local sources. A Soundscore rating is a number between 50 (very loud) and 100 (very quiet).
Air Pollution Index
Provided by ClearlyEnergy
The air pollution index is calculated by county or urban area using the past three years data. The index ranks the county or urban area on a scale of 0 (best) - 100 (worst) across the United Sates.
Sale history
| Date | Event | Source | Price | % Change |
|---|---|---|---|---|
|
7/16/25
Jul 16, 2025
|
Listed / Active | CRMLS_CA | $849,500 |































