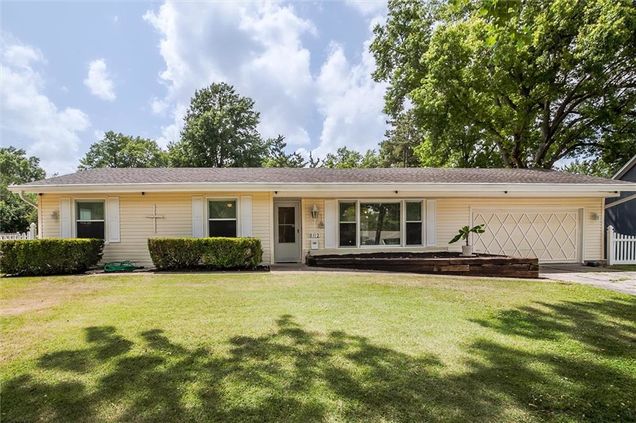8112 Dearborn Drive
Prairie Village, KS 66208
Map
- 3 beds
- 3 baths
- 2,646 sqft
- 13,884 sqft lot
- $240 per sqft
- 1957 build
- – on site
Enjoy the dog days of summer lounging in this beautiful, classic swimming pool! This spacious ranch in coveted Prairie Fields is full of sunshine and possibilities. Beautiful, refinished hardwoods throughout are accented by natural light shining through the many windows. The dreamy master bedroom overlooks the sunroom and pool, and you'll wake up feeling like every day is a vacation. The sparkly kitchen and adjoining family room flow to the outdoor space, which is perfect for entertaining a crowd or snuggling up in front of the fireplace. Still need more space? The full finished basement features a third bathroom and is perfect for a game room, pool table or exercise space, while still providing ample storage. With a newer roof, siding and HVAC, this well cared-for house should be a breeze to maintain. Be sure to see the extensive list of upgrades! Great neighborhood, top-notch schools, close to shopping and parks, with easy highway access. This beauty is sure to sell FAST!

Last checked:
As a licensed real estate brokerage, Estately has access to the same database professional Realtors use: the Multiple Listing Service (or MLS). That means we can display all the properties listed by other member brokerages of the local Association of Realtors—unless the seller has requested that the listing not be published or marketed online.
The MLS is widely considered to be the most authoritative, up-to-date, accurate, and complete source of real estate for-sale in the USA.
Estately updates this data as quickly as possible and shares as much information with our users as allowed by local rules. Estately can also email you updates when new homes come on the market that match your search, change price, or go under contract.
Checking…
•
Last updated Jul 17, 2025
•
MLS# 2562705 —
Upcoming Open Houses
-
Friday, 7/18
4am-6pm -
Saturday, 7/19
10am-12pm
The Building
-
Year Built:1957
-
Age Description:51-75 Years
-
Architectural Style:Traditional
-
Construction Materials:Vinyl Siding, Wood Siding
-
Roof:Composition
-
Basement:Concrete, Finished, Full, Garage Entrance, Sump Pump
-
Basement:true
-
Patio And Porch Features:Patio, Porch
-
Above Grade Finished Area:1696
-
Below Grade Finished Area:950
Interior
-
Interior Features:Painted Cabinets, Walk-In Closet(s)
-
Rooms Total:9
-
Flooring:Tile, Wood
-
Fireplace:true
-
Fireplaces Total:1
-
Dining Area Features:Eat-In Kitchen,Formal
-
Floor Plan Features:Ranch
-
Laundry Features:Laundry Room, Main Level
-
Fireplace Features:Family Room, Gas Starter, Insert
-
Other Room Features:Fam Rm Main Level,Formal Living Room,Main Floor Master,Sun Room
Room Dimensions
-
Living Area:2646
Financial & Terms
-
Listing Terms:Cash, Conventional, FHA
-
Possession:Funding
-
Ownership:Private
Location
-
Directions:Between 79th and 83rd, and Nall and Lamar. Coveted Prairie Fields
The Property
-
Property Type:Residential
-
Property Subtype:Single Family Residence
-
Parcel Number:OP42000027-0034
-
Lot Features:City Lot, Level
-
Lot Size SqFt:13884
-
Lot Size Area:13884
-
Lot Size Units:Square Feet
-
Road Responsibility:Public Maintenance
-
Other Structures:Shed(s)
-
In Flood Plain:No
Listing Agent
- Contact info:
- Agent phone:
- (816) 805-6384
- Office phone:
- (913) 345-0700
Taxes
-
Tax Total Amount:6363
Beds
-
Bedrooms Total:3
Baths
-
Full Baths:3
-
Total Baths:3.00
-
Bathrooms Total:3
Heating & Cooling
-
Cooling:Electric
-
Cooling:true
-
Heating:Natural Gas, Forced Air
Utilities
-
Sewer:Public Sewer
-
Water Source:Public
-
Telecom:Cable - Available,Fiber - Available,High Speed Internet - Available
Appliances
-
Appliances:Cooktop, Dishwasher, Disposal, Double Oven, Exhaust Fan, Refrigerator, Water Softener
-
Other Equipment:Fireplace Equip, Fireplace Screen
Schools
-
Elementary School:Tomahawk
-
Middle Or Junior School:Indian Hills
-
High School:SM East
-
High School District:Shawnee Mission
The Community
-
Subdivision Name:Prairie Fields
-
Association Name:Prairie Fields Homes Association
-
Association:true
-
Association Fee:20
-
Association Fee Frequency:Annually
-
Pool Features:In Ground
-
Senio Community:false
Parking
-
Garage:true
-
Garage Spaces:2
-
Parking Features:Attached, Garage Door Opener, Garage Faces Front
Monthly cost estimate

Asking price
$637,000
| Expense | Monthly cost |
|---|---|
|
Mortgage
This calculator is intended for planning and education purposes only. It relies on assumptions and information provided by you regarding your goals, expectations and financial situation, and should not be used as your sole source of information. The output of the tool is not a loan offer or solicitation, nor is it financial or legal advice. |
$3,410
|
| Taxes | $530 |
| Insurance | $175 |
| HOA fees | $2 |
| Utilities | $213 See report |
| Total | $4,330/mo.* |
| *This is an estimate |
Soundscore™
Provided by HowLoud
Soundscore is an overall score that accounts for traffic, airport activity, and local sources. A Soundscore rating is a number between 50 (very loud) and 100 (very quiet).
Air Pollution Index
Provided by ClearlyEnergy
The air pollution index is calculated by county or urban area using the past three years data. The index ranks the county or urban area on a scale of 0 (best) - 100 (worst) across the United Sates.
Sale history
| Date | Event | Source | Price | % Change |
|---|---|---|---|---|
|
7/16/25
Jul 16, 2025
|
Listed / Active | HMLS | $637,000 | |
|
7/11/25
Jul 11, 2025
|
Delisted / Withdrawn | HMLS | $637,000 |


























