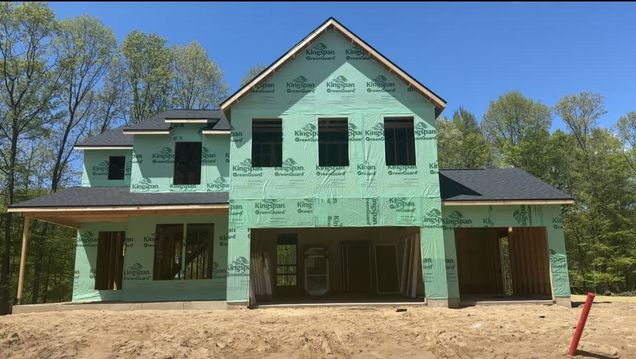8111 Fall Harvest Court
Rockford, MI 49341
Map
- 4 beds
- 3 baths
- 2,512 sqft
- ~3/4 acre lot
- $256 per sqft
- 2024 build
- – on site
More homes
Envision yourself in this customized Preston home plan, located in the exceptionally designed community, Autumn Trails. This beautiful community is just minutes from downtown Rockford, the schools, Meijer, the freeway, and has a concrete connection to the White Pine Trail. In addition to its custom look and feel, this home features a 3rd stall garage, a gas fireplace, a large quartz island, a Michigan Room, an office on the main floor, a loft upstairs, and so much more. You'll find yourself relaxing in the multi-window Michigan room watching the seasons pass by, or in front of your fireplace with a book in hand. The Kitchen is designed for culinary excellence, featuring a large quartz island and plenty of cabinet/counter space and a walk-in pantry. Every room in an Eastbrook Home is uniquely planned and designed with our home buyers' needs in mind. This home is situated in a convenient, friendly neighborhood with outstanding schools, only minutes from all that downtown Rockford has to offer. Discover your new Eastbrook Home by scheduling a personal tour with us today! Sold before broadcast, listing for comp purposes only.

Last checked:
As a licensed real estate brokerage, Estately has access to the same database professional Realtors use: the Multiple Listing Service (or MLS). That means we can display all the properties listed by other member brokerages of the local Association of Realtors—unless the seller has requested that the listing not be published or marketed online.
The MLS is widely considered to be the most authoritative, up-to-date, accurate, and complete source of real estate for-sale in the USA.
Estately updates this data as quickly as possible and shares as much information with our users as allowed by local rules. Estately can also email you updates when new homes come on the market that match your search, change price, or go under contract.
Checking…
•
Last updated Jul 16, 2025
•
MLS# 24027360 —
The Building
-
Year Built:2024
-
Builder Name:Eastbrook Homes
-
New Construction:true
-
Construction Materials:Stone, Vinyl Siding
-
Building Features:None
-
Building Area Total:2512.0
-
Architectural Style:Craftsman
-
Roof:Composition
-
Foundation Details:None
-
Stories:2
-
Basement:No
-
Basement:Daylight
-
Basement:Yes
-
Common Walls:None
-
Window Features:Low-Emissivity Windows, Screens
-
Patio And Porch Features:Deck, Porch(es)
-
Accessibility Features:No
-
Direction Faces:None
-
Exterior Material -Vinyl Siding:true
-
Roofing -Composition:true
Interior
-
Interior Features:Center Island, Eat-in Kitchen, Pantry
-
Flooring:Carpet, Vinyl
-
Rooms Total:12
-
Total Fireplaces:1.0
-
Fireplaces Total:1
-
Fireplace:true
-
Fireplace Features:Family Room
-
Furnished:None
Room Dimensions
-
Living Area:2512.0
-
Main Level SqFt:1120.0
-
Upper Level SqFt:1392.0
-
Basement SqFt:952.0
Financial & Terms
-
Listing Terms:Cash, Conventional
Location
-
Directions:N131 to 10 Mile Rd to Childsdale, to Autumn Acres Dr, to home.
-
Cross Street:10 Mile and Childsdale
-
Latitude:43.109963
-
Longitude:-85.574879
The Property
-
Property Type:Residential
-
Property Subtype:Single Family Residence
-
Property Attached:No
-
Current Use:None
-
Parcel Number:41-10-02-276-044
-
Zoning:None
-
Zoning Description:res
-
Lot Features:Wooded
-
Lot Size SqFt:28039.0
-
Lot Size Acres:0.64
-
Lot Size Area:0.64
-
Lot Size Units:Acres
-
Topography:None
-
Waterfront:false
-
View:None
-
View:No
-
Inclusions:None
-
Possible Use:None
-
Frontage Type:None
-
Waterfront:No
-
Road Surface Type:Paved
-
Road Frontage:192.95
-
Road Frontage Type:Private Road
Listing Agent
- Contact info:
- Office phone:
- (616) 455-0200
Taxes
-
Tax Legal Description:411002276044 UNIT 44 * AUTUMN TRAILS SINGLE FAMILY SITE CONDOMINIUMS KENT COUNTY CONDOMINIUM SUBDIVISION PLAN NO.1132 INSTRUMENT NO.20211027-0117279 AS AMENDED BY REPLAT NO.1 INSTRUMENT NO.20231212-0070206 SPLIT/COMBINED ON 01/10/2024 FROM 41-10-02-200-078;
Beds
-
Bedrooms Total:4
Baths
-
Total Baths:3
-
Total Baths:2.5
-
Partial Baths:None
-
Full Baths:2
-
Full Baths:2
-
Half Baths:1
-
Three Quarter Baths:None
-
Half Baths:1
-
Quarter Baths:None
The Listing
Heating & Cooling
-
Cooling:SEER 13 or Greater
-
Cooling:true
-
Heating:true
-
Heating:Forced Air
-
Heat Type -Forced Air:true
-
Heat Source -Natural Gas:true
Utilities
-
Utilities:Natural Gas Connected
-
Natural Gas:true
-
Sewer:Public
-
Sewer -Publictrue
-
Water Source:Public
-
Water Public:true
-
Water Heater -Natural Gas:true
Appliances
-
Appliances:Disposal
-
Disposal:true
-
Laundry Features:Upper Level
Schools
-
Elementary School District:None
-
Middle Or Junior School District:None
-
High School District:Rockford
The Community
-
Subdivision:Autumn Trails
-
Association:true%
-
Association Amenities:Playground, Trail(s)
-
Association Fee:625.0
-
Association Fee Frequency:Annually
-
Pool Private:No
-
Senior Community:No
Parking
-
Parking Total:None
-
Parking Features:Attached
-
Garage:true
-
Garage Spaces:3.0
-
Attached Garage:true
-
Carport Spaces:None
Bike Score®
Provided by WalkScore® Inc.
Bike Score evaluates a location's bikeability. It is calculated by measuring bike infrastructure, hills, destinations and road connectivity, and the number of bike commuters. Bike Scores range from 0 (Somewhat Bikeable) to 100 (Biker’s Paradise).
Soundscore™
Provided by HowLoud
Soundscore is an overall score that accounts for traffic, airport activity, and local sources. A Soundscore rating is a number between 50 (very loud) and 100 (very quiet).
Air Pollution Index
Provided by ClearlyEnergy
The air pollution index is calculated by county or urban area using the past three years data. The index ranks the county or urban area on a scale of 0 (best) - 100 (worst) across the United Sates.






