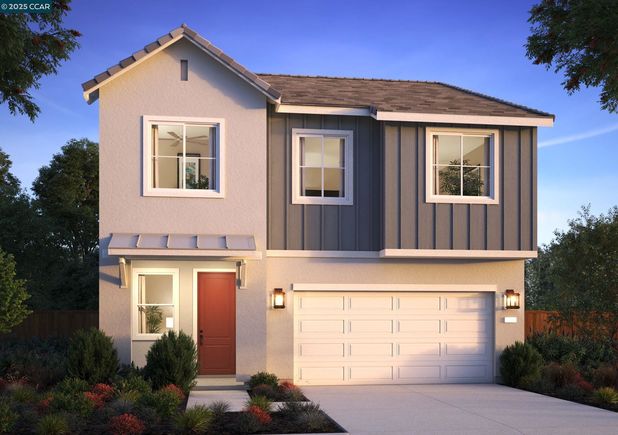8108 Sediment Street
Sacramento, CA 95832
Map
- 4 beds
- 3 baths
- 2,521 sqft
- 3,116 sqft lot
- $245 per sqft
- 2024 build
- – on site
More homes
Discover Lot 64 at Catalina at Delta Shores, featuring the stunning Yerba Buena floor plan—a spacious 2,521 sq. ft. home with 4 bedrooms, 2.5 baths, a loft, and a 2-car garage. Nestled in a premier location, this home offers the perfect blend of convenience and community, with a new park and school coming soon and just minutes from the Delta Shores Shopping Center. Enjoy easy access to I-5, making commuting a breeze, and reach downtown Sacramento in just 15 minutes. Step inside and experience the Signature Homes difference, where attention to detail and commitment to quality shine. This home features taller ceilings, 5.5-inch baseboards, and Whirlpool stainless steel appliances. The white painted cabinets, Dal Golden Gate Quartz kitchen countertops, and Glacier White estone shower surrounds create a bright, modern aesthetic. With LVP hardwood flooring throughout the downstairs and plush carpet upstairs, every detail has been thoughtfully designed. Don't miss your chance to own this incredible home—stop by Catalina at Delta Shores today! We're open daily from 10 AM to 6 PM.

Last checked:
As a licensed real estate brokerage, Estately has access to the same database professional Realtors use: the Multiple Listing Service (or MLS). That means we can display all the properties listed by other member brokerages of the local Association of Realtors—unless the seller has requested that the listing not be published or marketed online.
The MLS is widely considered to be the most authoritative, up-to-date, accurate, and complete source of real estate for-sale in the USA.
Estately updates this data as quickly as possible and shares as much information with our users as allowed by local rules. Estately can also email you updates when new homes come on the market that match your search, change price, or go under contract.
Checking…
•
Last updated Jul 16, 2025
•
MLS# 41089551 —
The Building
-
Year Built:2024
-
Building Area Units:Square Feet
-
New Construction:true
-
Construction Materials:Stucco
-
Builder Name:Signature Home
-
Model:Yerba Buena Plan 4
-
Architectural Style:Farm House
-
Foundation Details:Slab
-
Stories:2
-
Levels:Two Story
-
Window Features:Low Emissivity Windows
-
Security Features:Fire Sprinkler System
-
Green Energy Efficient:Walls Insulated
-
Building Area Total:2521
-
Building Area Source:Builder
Interior
-
Interior Features:Counter - Solid Surface
-
Kitchen Features:Counter - Solid Surface, Dishwasher, Electric Range/Cooktop, Disposal, Ice Maker Hookup, Microwave, Pantry
-
Flooring:Tile
-
Rooms Total:8
-
Fireplace:false
-
Fireplace Features:None
Room Dimensions
-
Living Area:2521
-
Living Area Units:Square Feet
Location
-
Directions:Consumnes River Blvd. take right on Capital Delta
The Property
-
Property Type:Residential
-
Property Subtype:Single Family Residence
-
Property Condition:New Construction
-
Exterior Features:Back Yard
-
Parcel Number:0530210064
-
Zoning:R
-
Lot Features:Level
-
Lot Size Area:0.07
-
Lot Size Acres:0.07
-
Lot Size SqFt:3116
-
Lot Size Units:Acres
Listing Agent
- Contact info:
- Agent phone:
- (415) 244-9454
Beds
-
Bedrooms Total:4
Baths
-
Total Baths:3
-
Full Baths:2
-
Partial Baths:1
-
Bath Includes:Shower Over Tub
-
Bath Includes:Stall Shower
The Listing
-
Listing Terms:Builder's Lender-In-House
-
Special Listing Conditions:Standard
Heating & Cooling
-
Heating:Central
-
Heating:true
-
Cooling:Central Air
-
Cooling:true
Utilities
-
Electric:Photovoltaics Seller Owned
-
Green Energy Generation:Solar
-
Power Production Type:Photovoltaics
Appliances
-
Appliances:Dishwasher
-
Laundry Features:Laundry Room
Schools
-
High School District:Sacramento City Unified
The Community
-
Subdivision Name:Other
-
Association:true
-
Association Name:NOT LISTED
-
Association Amenities:Trail(s)
-
Association Fee:125
-
Association Fee Frequency:Monthly
-
Association Fee Includes:Common Area Maint
-
Pool Private:false
-
Pool Features:None
Parking
-
Garage:false
-
Attached Garage:false
-
Garage Spaces:2
-
Carport:false
-
Parking Total:2
-
Parking Features:Space Per Unit - 2
-
Covered Spaces:2
Walk Score®
Provided by WalkScore® Inc.
Walk Score is the most well-known measure of walkability for any address. It is based on the distance to a variety of nearby services and pedestrian friendliness. Walk Scores range from 0 (Car-Dependent) to 100 (Walker’s Paradise).
Bike Score®
Provided by WalkScore® Inc.
Bike Score evaluates a location's bikeability. It is calculated by measuring bike infrastructure, hills, destinations and road connectivity, and the number of bike commuters. Bike Scores range from 0 (Somewhat Bikeable) to 100 (Biker’s Paradise).
Transit Score®
Provided by WalkScore® Inc.
Transit Score measures a location's access to public transit. It is based on nearby transit routes frequency, type of route (bus, rail, etc.), and distance to the nearest stop on the route. Transit Scores range from 0 (Minimal Transit) to 100 (Rider’s Paradise).
Air Pollution Index
Provided by ClearlyEnergy
The air pollution index is calculated by county or urban area using the past three years data. The index ranks the county or urban area on a scale of 0 (best) - 100 (worst) across the United Sates.
Max Internet Speed
Provided by BroadbandNow®
This is the maximum advertised internet speed available for this home. Under 10 Mbps is in the slower range, and anything above 30 Mbps is considered fast. For heavier internet users, some plans allow for more than 100 Mbps.
Sale history
| Date | Event | Source | Price | % Change |
|---|---|---|---|---|
|
7/16/25
Jul 16, 2025
|
Sold | BRIDGE | $620,000 | -0.9% |
|
6/16/25
Jun 16, 2025
|
Pending | BRIDGE | $625,490 | |
|
6/4/25
Jun 4, 2025
|
Price Changed | BRIDGE | $625,490 | -4.6% |


