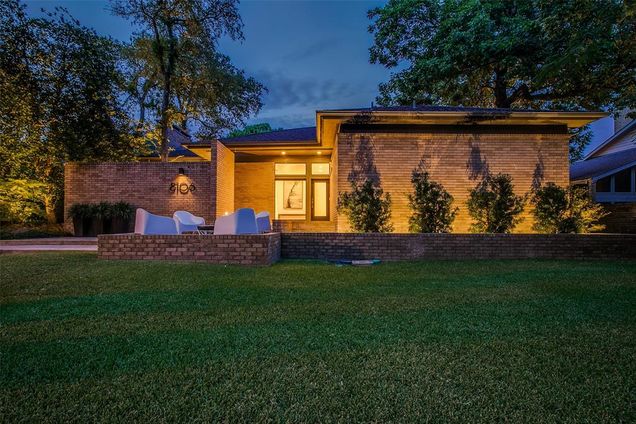8106 Windy Terrace Circle
Dallas, TX 75231
Map
- 3 beds
- 3 baths
- 3,004 sqft
- 10,018 sqft lot
- $299 per sqft
- 1979 build
- – on site
More homes
Light filled soft contemporary in Pebble Creek that feeds into Merriman Park Elementary. This one story home with a park like setting was designed by Mark Shekter of Graphic+Design+Group. Create a culinary explosion in the updated kitchen, enjoy coffee in the cozy breakfast nook or on the adjacent patio on a cool Fall morning. Easily entertain friends and family while enjoying the fireplace, grabbing a drink at the wet bar, watching the game or diving into a homemade dinner in the dining room. Working from home is like working in the great outdoors with the skylit study that boasts a view of the backyard or bring in the fresh air by collapsing the sliding door and stepping onto the deck. Office could also be 3rd den. Large Primary Suite with heated floors bath and two walk in closets. Minimal maintenance required on the established landscaped and decked back yard. Enjoy neighbors around the fire pit. Now is the time to make this house your home.

Last checked:
As a licensed real estate brokerage, Estately has access to the same database professional Realtors use: the Multiple Listing Service (or MLS). That means we can display all the properties listed by other member brokerages of the local Association of Realtors—unless the seller has requested that the listing not be published or marketed online.
The MLS is widely considered to be the most authoritative, up-to-date, accurate, and complete source of real estate for-sale in the USA.
Estately updates this data as quickly as possible and shares as much information with our users as allowed by local rules. Estately can also email you updates when new homes come on the market that match your search, change price, or go under contract.
Checking…
•
Last updated Jun 20, 2025
•
MLS# 20140059 —
The Building
-
Year Built:1979
-
Year Built Details:Preowned
-
Architectural Style:Mid-Century Modern
-
Structural Style:Single Detached
-
Window Features:Skylights(s)
-
Patio And Porch Features:Deck
-
Security Features:Burglar
-
Accessibility Features:No
-
Other Equipment:Irrigation Equipment
-
Roof:Composition
-
Basement:No
-
Foundation Details:Pillar/Post/Pier
-
Levels:One
-
Construction Materials:Brick
Interior
-
Interior Features:Built-in Wine Cooler, Decorative Lighting, Double Vanity, Flat Screen Wiring, High Speed Internet Available, Kitchen Island, Natural Woodwork, Open Floorplan, Smart Home System, Sound System Wiring, Walk-In Closet(s), Wet Bar
-
Flooring:Hardwood, Tile
-
Fireplaces Total:1
-
Fireplace Features:Brick, Gas Starter
-
Laundry Features:Electric Dryer Hookup, Utility Room, Full Size W/D Area, Washer Hookup
-
# of Dining Areas:2
-
# of Living Areas:3
Room Dimensions
-
Living Area:3004.00
Location
-
Directions:From Royal Lane go south on Tory Sound Drive then left on Windy Terrace Drive then left on Windy Terrace Circle - home is on the right.
-
Latitude:32.89289100
-
Longitude:-96.73508400
The Property
-
Property Type:Residential
-
Property Subtype:Single Family Residence
-
Property Attached:No
-
Parcel Number:00000794174010000
-
Lot Features:Cul-De-Sac, Interior Lot, Landscaped, Many Trees, Sprinkler System
-
Lot Size:Less Than .5 Acre (not Zero)
-
Lot Size SqFt:10018.8000
-
Lot Size Acres:0.2300
-
Lot Size Area:0.2300
-
Lot Size Units:Acres
-
Exclusions:none
-
Fencing:Wood
-
Exterior Features:Fire Pit, Rain Gutters, Lighting
-
Will Subdivide:No
Listing Agent
- Contact info:
- No listing contact info available
Taxes
-
Tax Lot:12
-
Tax Block:C8146
-
Tax Legal Description:TOWN CREEK BLK C/8146 LT 12
Beds
-
Bedrooms Total:3
Baths
-
Total Baths:3.00
-
Total Baths:3
-
Full Baths:3
The Listing
Heating & Cooling
-
Heating:Natural Gas
-
Cooling:Electric, Zoned
Utilities
-
Utilities:City Sewer, City Water
Appliances
-
Appliances:Built-in Refrigerator, Dishwasher, Disposal, Electric Oven, Gas Cooktop, Microwave, Plumbed For Gas in Kitchen, Warming Drawer
Schools
-
School District:Richardson ISD
-
Elementary School Name:Merriman Park
-
Jr High School Name:Forest Meadow
-
High School Name:Lake Highlands
The Community
-
Subdivision Name:Town Creek
-
Senior Community:No
-
Pool:Yes
-
Pool Features:Gunite
-
Association Type:None
Parking
-
Garage:Yes
-
Attached Garage:Yes
-
Garage Spaces:2
-
Garage Length:19
-
Garage Width:19
-
Covered Spaces:2
-
Parking Features:Garage Single Door, Garage, Garage Door Opener, Garage Faces Rear
Soundscore™
Provided by HowLoud
Soundscore is an overall score that accounts for traffic, airport activity, and local sources. A Soundscore rating is a number between 50 (very loud) and 100 (very quiet).
Air Pollution Index
Provided by ClearlyEnergy
The air pollution index is calculated by county or urban area using the past three years data. The index ranks the county or urban area on a scale of 0 (best) - 100 (worst) across the United Sates.
Max Internet Speed
Provided by BroadbandNow®
View a full reportThis is the maximum advertised internet speed available for this home. Under 10 Mbps is in the slower range, and anything above 30 Mbps is considered fast. For heavier internet users, some plans allow for more than 100 Mbps.


