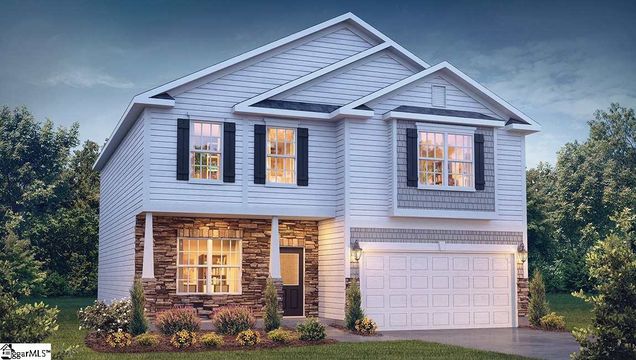810 Longhorn Drive
Piedmont, SC 29673
Map
- 4 beds
- 3 baths
- 2,207 sqft
- 6,625 sqft lot
- $109 per sqft
- – on site
More homes
FINAL PHASE. Upgrade your expectations at Triple Creek! 100% USDA Financing Approved Community. Nestled in a serene landscape but so close to all of the amenities that you love! Triple Creek is just minutes from I-85, Woodruff Rd, Augusta Rd, Downtown Greenville and Major Employers like Prisma, Michelin and BMW! What an incredible home! The Pinehurst greets you with a welcoming, covered front porch. Walking into the foyer you will find a large formal dining room which flows into the gourmet kitchen featuring; granite, subway tile back splash, LED lighting, designer cabinetry, stainless steel appliances and large granite kitchen island with storage. The kitchen is open to the large family room which is anchored by a gorgeous gas fireplace! On the second floor you will find a shared bath with raised height dual vanity and a conveniently located laundry room! All secondary bedrooms are spacious and feature walk-in closets. The owner's suite is large enough for a sitting area and has a ton of natural light. The deluxe owner's bath features a raised height dual vanity, large garden soaking tub and a separate walk-in shower.The owner's suite is completed by a HUGE walk-in closet! Tankless hot water heater. Smart home package. 10 year HomeWarranty. Finance your new home with ourpreferred lender and we will help with your closing costs!

Last checked:
As a licensed real estate brokerage, Estately has access to the same database professional Realtors use: the Multiple Listing Service (or MLS). That means we can display all the properties listed by other member brokerages of the local Association of Realtors—unless the seller has requested that the listing not be published or marketed online.
The MLS is widely considered to be the most authoritative, up-to-date, accurate, and complete source of real estate for-sale in the USA.
Estately updates this data as quickly as possible and shares as much information with our users as allowed by local rules. Estately can also email you updates when new homes come on the market that match your search, change price, or go under contract.
Checking…
•
Last updated Jun 24, 2024
•
MLS# 1428955 —
The Building
-
New Construction:true
-
Construction Materials:Stone, Vinyl Siding, Other
-
Builder Name:D R Horton
-
Builder Model:Pinehurst
-
Building Area Total:2207
-
Architectural Style:Bungalow, Contemporary, Traditional, Craftsman
-
Levels:Two
-
Stories:2
-
Roof:Architectural
-
Foundation Details:Slab
-
Basement:None
-
Window Features:Tilt Out Windows, Vinyl/Aluminum Trim, Insulated Windows
-
Patio And Porch Features:Patio, Front Porch
-
Security Features:Prewired
-
Accessibility Features:Attic Stairs Disappearing
Interior
-
Interior Features:High Ceilings, Ceiling Cathedral/Vaulted, Ceiling Smooth, Granite Counters, Open Floorplan, Tub Garden, Walk-In Closet(s), Pantry
-
Flooring:Carpet, Laminate, Vinyl
-
Fireplace:true
-
Fireplaces Total:1
-
Fireplace Features:Gas Log
-
Laundry Features:2nd Floor, Walk-in, Electric Dryer Hookup
Room Dimensions
-
Living Area:2207
-
Living Area Units:Square Feet
-
Kitchen Area:117
-
Kitchen Length:9
-
Kitchen Width:13
-
Dining Room Area:156
-
Dining Room Length:13
-
Dining Room Width:12
-
Family Room Area:252
-
Family Room Length:18
-
Family Room Width:14
-
Master Bedroom Area:289
-
Master Bedroom Length:17
-
Master Bedroom Width:17
-
Bedroom 2 Width:15
-
Bedroom 2 Area:180
-
Bedroom 2 Length:12
-
Bedroom 3 Area:182
-
Bedroom 3 Length:13
-
Bedroom 3 Width:14
-
Bedroom 4 Area:143
-
Bedroom 4 Length:13
-
Bedroom 4 Width:11
The Property
-
Property Type:Residential
-
Property Subtype:Single Family Residence
-
Property Condition:New Construction
-
Lot Features:1/2 Acre or Less
-
Lot Size Acres:0.1521
-
Lot Size Area:6625
-
Lot Size Dimensions:53 x 125
-
Lot Size SqFt:6625
-
Lot Size Units:Square Feet
-
Topography:Level
-
Parcel Number:0593.0801176
Listing Agent
- Contact info:
- Agent phone:
- (864) 419-1787
- Office phone:
- (864) 331-9323
Beds
-
Bedrooms Total:4
-
Master Bedroom Level:Second
-
Master Bedroom Features:Walk-In Closet(s)
Baths
-
Total Baths:3
-
Half Baths:1
-
Full Baths:2
-
Master Bath Features:Double Vanity, Full Bath, Shower-Separate, Tub-Garden
Heating & Cooling
-
Heating:Forced Air, Natural Gas, Damper Controlled
-
Heating:true
-
Cooling:Central Air, Electric, Damper Controlled
-
Cooling:true
Utilities
-
Utilities:Underground Utilities, Cable Available
-
Water Source:Public
-
Sewer:Public Sewer
Appliances
-
Appliances:Dishwasher, Disposal, Free-Standing Gas Range, Microwave, Tankless Water Heater
Schools
-
Elementary School:Robert Cashion
-
Middle Or Junior School:Hughes
-
High School:Southside
The Community
-
Subdivision:SC
-
Subdivision Name:Triple Creek
-
Community Features:Common Areas, Street Lights, Pool
-
Association:true
-
Association Fee:395
-
Association Fee Includes:Pool, Street Lights, Restrictive Covenants
-
Association Fee Frequency:Annually
Parking
-
Garage:true
-
Attached Garage:true
-
Garage Spaces:2
-
Parking Total:2
-
Parking Features:Attached, Paved, Garage Door Opener
-
Open Parking:true
Walk Score®
Provided by WalkScore® Inc.
Walk Score is the most well-known measure of walkability for any address. It is based on the distance to a variety of nearby services and pedestrian friendliness. Walk Scores range from 0 (Car-Dependent) to 100 (Walker’s Paradise).
Bike Score®
Provided by WalkScore® Inc.
Bike Score evaluates a location's bikeability. It is calculated by measuring bike infrastructure, hills, destinations and road connectivity, and the number of bike commuters. Bike Scores range from 0 (Somewhat Bikeable) to 100 (Biker’s Paradise).
Sale history
| Date | Event | Source | Price | % Change |
|---|---|---|---|---|
|
1/25/21
Jan 25, 2021
|
Sold | GGAR | $242,140 |




