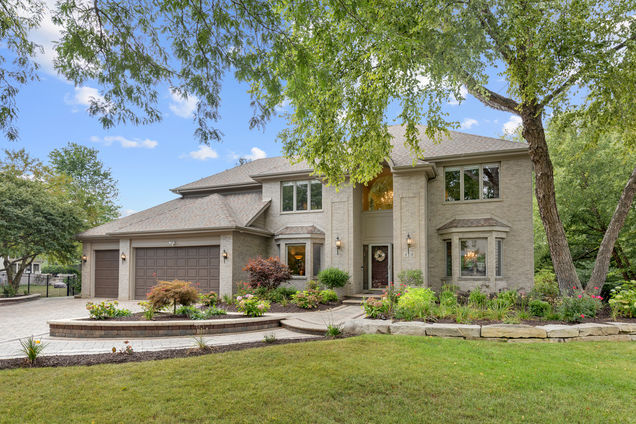810 Applegate Avenue
West Chicago, IL 60185
- 3 beds
- 4 baths
- 3,418 sqft
- ~1/2 acre lot
- $182 per sqft
- 1994 build
- – on site
More homes
Welcome to your dream home! This exceptional property offers a perfect blend of modern luxury and natural beauty, nestled on nearly half an acre of professionally landscaped grounds, with the tranquility of a forest preserve as your backyard neighbor. Upon entering this meticulously remodeled residence, you'll be captivated by the exquisite attention to detail and high-end finishes throughout. Light-filled with an abundance of windows and skylights! The heart of this home is the gorgeous kitchen, a culinary enthusiast's dream, featuring all new SS appliances, Merillat cabinetry, double ovens and plenty of room for gatherings. The primary bedroom boasts an extra sitting area, private balcony, and large walk-in closets! The newly finished basement provides a versatile space with an additional bedroom, a full bathroom, and a nicely equipped kitchen, making it an ideal setup for an in-law or guest suite arrangement. Your living space extends beyond the walls with a backyard that is nothing short of paradise. Enjoy the serenity of a pond and waterfall, creating a tranquil ambiance that's perfect for relaxation or entertaining. The gas fire pit and fire wall surrounding the entire patio area add a touch of warmth and elegance to your outdoor retreat. The curb appeal is also breathtaking, with the largest brick paver driveway you've likely seen in the area! Finally, this home is perfectly located within walking distance to the Turtle Splash Water Park and Park District. Additional features and upgrades abound throughout this remarkable home, and your Realtor will provide you with a full list (available under "additional information"). Don't miss the opportunity to call this masterpiece your own. This is more than a home; it's a lifestyle. Schedule your private showing today and experience the epitome of luxury living in this extraordinary 4 bedroom, 3.5 bath sanctuary. No sign at property.


Last checked:
As a licensed real estate brokerage, Estately has access to the same database professional Realtors use: the Multiple Listing Service (or MLS). That means we can display all the properties listed by other member brokerages of the local Association of Realtors—unless the seller has requested that the listing not be published or marketed online.
The MLS is widely considered to be the most authoritative, up-to-date, accurate, and complete source of real estate for-sale in the USA.
Estately updates this data as quickly as possible and shares as much information with our users as allowed by local rules. Estately can also email you updates when new homes come on the market that match your search, change price, or go under contract.
Checking…
•
Last updated Apr 7, 2025
•
MLS# 11879956 —
The Building
-
Year Built:1994
-
Rebuilt:No
-
New Construction:false
-
Model:CUSTOM
-
Roof:Asphalt
-
Basement:Full
-
Foundation Details:Concrete Perimeter
-
Exterior Features:Balcony, Patio, Brick Paver Patio, Outdoor Grill, Fire Pit
-
Disability Access:No
-
Other Equipment:Humidifier, Water-Softener Owned, Security System, CO Detectors, Ceiling Fan(s), Sump Pump, Security Cameras
-
Total SqFt:3418
-
Total SqFt:4634
-
Below Grade Finished Area:1216
-
Main SqFt:3418
-
Basement SqFt:1216
-
Living Area Source:Assessor
Interior
-
Room Type:Office, Sitting Room, Breakfast Room, Pantry, Kitchen, Utility Room-Lower Level, Recreation Room, Bonus Room, Foyer, Walk In Closet
-
Rooms Total:14
-
Interior Features:Vaulted/Cathedral Ceilings, Skylight(s), Wood Laminate Floors, In-Law Arrangement, First Floor Laundry, Walk-In Closet(s), Separate Dining Room
-
Fireplaces Total:1
-
Fireplace Features:Gas Log, Gas Starter
-
Fireplace Location:Family Room
-
Laundry Features:In Unit, Laundry Chute, Sink
Room Dimensions
-
Living Area:3418
Location
-
Directions:Hawthorne west of Rt 59 to Applegate, south to property.
-
Location:604
-
Location:8012
The Property
-
Parcel Number:0404201026
-
Property Type:Residential
-
Location:A
-
Lot Features:Fenced Yard, Forest Preserve Adjacent, Landscaped, Pond(s), Wooded, Backs to Trees/Woods, Outdoor Lighting
-
Lot Size Dimensions:100 X 199
-
Lot Size Acres:0.4591
-
Zero Lot Line:No
-
Rural:N
-
Waterfront:false
-
Additional Parcels:false
Listing Agent
- Contact info:
- Agent phone:
- (630) 313-0103
- Office phone:
- (630) 513-6100
Taxes
-
Tax Year:2022
-
Tax Annual Amount:13941.52
Beds
-
Bedrooms Total:3
-
Bedrooms Possible:4
Baths
-
Baths:4
-
Full Baths:3
-
Half Baths:1
The Listing
-
Short Sale:Not Applicable
-
Special Listing Conditions:None
Heating & Cooling
-
Heating:Natural Gas, Forced Air
-
Cooling:Central Air
Utilities
-
Sewer:Public Sewer
-
Water Source:Public
Appliances
-
Appliances:Double Oven, Microwave, Dishwasher, Refrigerator, Washer, Dryer, Disposal, Stainless Steel Appliance(s), Gas Cooktop
Schools
-
Elementary School:Wegner Elementary School
-
Elementary School District:33
-
Middle Or Junior School:Leman Middle School
-
Middle Or Junior School District:33
-
High School:Community High School
-
High School District:94
The Community
-
Subdivision Name:Arbors
-
Association Fee Includes:None
-
Association Fee Frequency:Not Applicable
-
Master Assoc Fee Frequency:Not Required
Parking
-
Garage Type:Attached
-
Garage Spaces:3
-
Garage Onsite:Yes
-
Garage Ownership:Owned
Soundscore™
Provided by HowLoud
Soundscore is an overall score that accounts for traffic, airport activity, and local sources. A Soundscore rating is a number between 50 (very loud) and 100 (very quiet).
Air Pollution Index
Provided by ClearlyEnergy
The air pollution index is calculated by county or urban area using the past three years data. The index ranks the county or urban area on a scale of 0 (best) - 100 (worst) across the United Sates.
Sale history
| Date | Event | Source | Price | % Change |
|---|---|---|---|---|
|
10/27/23
Oct 27, 2023
|
Sold | MRED | $625,000 | -3.8% |
|
10/14/23
Oct 14, 2023
|
Sold Subject To Contingencies | MRED | $649,900 | |
|
10/11/23
Oct 11, 2023
|
Price Changed | MRED | $649,900 | -4.4% |


















































