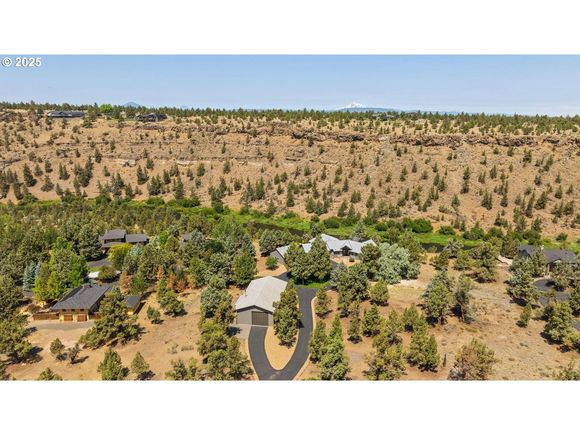8090 NW Grubstake Way
Redmond, OR 97756
Map
- 3 beds
- 3 baths
- 2,946 sqft
- ~4 acre lot
- $457 per sqft
- 1997 build
- – on site
Perched on the rim above the mighty Deschutes, this stunning home is situated on 3.5 acres of rare riverfront property w/access just off the deck. Gated community w/ unobstructed views across the canyon w/wildlife right out your door. No detail missed w/top to bottom renovations in past 2 years. Contemporary wood finishes & ftrs elevate the living spaces. Vaulted great room w/floor to ceiling windows & skylights. Cozy wood burning FP w/stone surround, custom hearth & mantle. Chef's style kitchen ftrs Quartz countertops, range w/hood, massive island w/bar seating, built-ins & lg pantry. Serene Primary Suite overlooking the river, sliding doors to a deck w/hot tub, lg bath w/glass enclosed tile shower, dual sinks! 2 addtn'l bedrooms share a private bath. Flex room/4th br accessed thru the laundry/mud rm, office off entry, covered sitting area on massive deck. Don’t miss the detached bonus room / flex space with HVAC & office room. Immaculate landscape, triple attached garage, heated/cooled detached dbl garage, 30x60 pull through RV garage/shop & more!

Last checked:
As a licensed real estate brokerage, Estately has access to the same database professional Realtors use: the Multiple Listing Service (or MLS). That means we can display all the properties listed by other member brokerages of the local Association of Realtors—unless the seller has requested that the listing not be published or marketed online.
The MLS is widely considered to be the most authoritative, up-to-date, accurate, and complete source of real estate for-sale in the USA.
Estately updates this data as quickly as possible and shares as much information with our users as allowed by local rules. Estately can also email you updates when new homes come on the market that match your search, change price, or go under contract.
Checking…
•
Last updated Jul 18, 2025
•
MLS# 581292517 —
The Building
-
Year Built:1997
-
New Construction:false
-
Architectural Style:Stories1, Craftsman
-
Roof:Composition
-
Stories:1
-
Basement:None
-
Foundation Details:StemWall
-
Exterior Description:Other
-
Exterior Features:BuiltinHotTub, FirePit, Spa
-
Window Features:DoublePaneWindows, VinylFrames
-
Building Area Description:Assessor
-
Building Area Total:2946.0
-
Building Area Calculated:2946
Interior
-
Interior Features:CeilingFan, GarageDoorOpener, Laundry, TileFloor, VaultedCeiling, WalltoWallCarpet, WasherDryer
-
Fireplace:true
-
Fireplaces Total:1
-
Fireplace Features:WoodBurning
Room Dimensions
-
Main Level Area Total:2946
Financial & Terms
-
Bank Owned:false
-
Land Lease:false
-
Short Sale:false
-
Home Warranty:false
Location
-
Directions:River Springs Rd
-
Latitude:44.344948
-
Longitude:-121.263002
The Property
-
Parcel Number:181186
-
Property Type:Residential
-
Property Subtype:SingleFamilyResidence
-
Property Condition:Resale
-
Lot Features:Level, Trees
-
Lot Size Range:Acres3to5
-
Lot Size Acres:3.5
-
Lot Size SqFt:152460.0
-
Zoning:MUA10
-
View:true
-
View Description:River, TreesWoods
-
Property Attached:false
-
Road Surface Type:Paved
Listing Agent
- Contact info:
- Agent phone:
- (541) 480-4208
- Office phone:
- (541) 585-3760
Taxes
-
Tax Year:2024
-
Tax Legal Description:Tax Map Number: 14122300 | Tax Lot: 00514 | Tax Block: NA
-
Tax Annual Amount:9042.97
Beds
-
Bedrooms Total:3
Baths
-
Total Baths:3
-
Full Baths:3
-
Total Baths:3.0
-
Total Baths Main Level:3.0
-
Full Baths Main Level:3
Heating & Cooling
-
Heating:ENERGYSTARQualifiedEquipment, HeatPump, WoodStove
-
Heating:true
-
Cooling:CentralAir,Other
-
Cooling:true
Utilities
-
Sewer:Other,SepticTank
-
Hot Water Description:Electricity
-
Water Source:Other,Private
-
Fuel Description:Electricity
Appliances
-
Appliances:BuiltinOven, BuiltinRange, BuiltinRefrigerator, Dishwasher, Disposal, Microwave, RangeHood
Schools
-
Elementary School:Sage
-
Middle Or Junior School:Obsidian
-
High School:Ridgeview
The Community
-
Senior Community:false
-
Association Amenities:Gated, RoadMaintenance
-
Association Fee:35.0
-
Association Fee Frequency:Monthly
Parking
-
Attached Garage:true
-
Garage Type:Attached,Detached
-
Garage Spaces:5.0
-
Parking Total:5.0
-
Parking Features:Driveway, RVAccessParking
-
RV Parking:RVParking
Monthly cost estimate

Asking price
$1,349,000
| Expense | Monthly cost |
|---|---|
|
Mortgage
This calculator is intended for planning and education purposes only. It relies on assumptions and information provided by you regarding your goals, expectations and financial situation, and should not be used as your sole source of information. The output of the tool is not a loan offer or solicitation, nor is it financial or legal advice. |
$7,223
|
| Taxes | $753 |
| Insurance | $370 |
| HOA fees | $35 |
| Utilities | $143 See report |
| Total | $8,524/mo.* |
| *This is an estimate |
Air Pollution Index
Provided by ClearlyEnergy
The air pollution index is calculated by county or urban area using the past three years data. The index ranks the county or urban area on a scale of 0 (best) - 100 (worst) across the United Sates.
Sale history
| Date | Event | Source | Price | % Change |
|---|---|---|---|---|
|
7/17/25
Jul 17, 2025
|
Listed / Active | RMLS | $1,349,000 |
















































