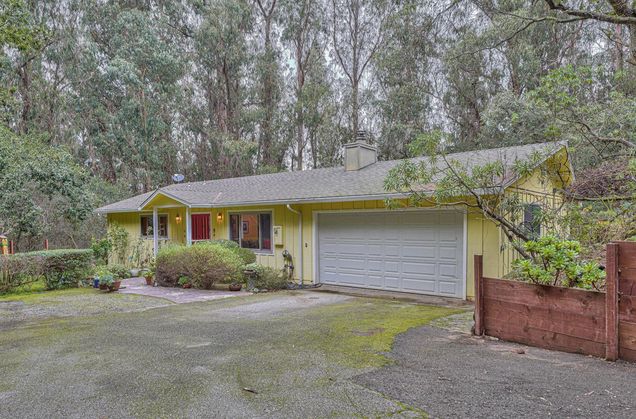809 Lewis RD F
ROYAL OAKS, CA 95076
Map
- 3 beds
- 2 baths
- 1,476 sqft
- ~3 acre lot
- $626 per sqft
- 1979 build
- – on site
More homes
Welcome to your personal refuge, a secluded retreat tucked away at the end of a quiet road. Spacious three bedroom, two bath home of 1400+ square feet feels much larger. Multiple wonderful outdoor spaces await your exploration, including a hobby/artist studio, Hobby/home office, Yurt with a wrap around deck and outdoor kitchen. All surrounded by majestic California Oaks and eucalyptus trees, this serene haven greets you with a sense of calmness as soon as you step onto the property. As you wander through the lush greenery on your meditation trail, you can feel the soothing energy of this healing environment. Take a walk on the slate pathways that wind through the property and admire the beauty of drought-tolerant succulents, intertwined with fragrant white sage. Everything grows in a abundance here and this is a perfect opportunity for the gardener to create the "Garden to table experience". The multiple outdoor spaces, including the Yurt, tiny hobby room, and a spacious office with sweeping views, offer plenty of opportunities to relax and unwind in nature's embrace. This sacred space is perfect for anyone seeking a break from their busy lives and desires to reconnect with nature a perfect home or a true refuge for your mind, body, and soul where you can thrive.

Last checked:
As a licensed real estate brokerage, Estately has access to the same database professional Realtors use: the Multiple Listing Service (or MLS). That means we can display all the properties listed by other member brokerages of the local Association of Realtors—unless the seller has requested that the listing not be published or marketed online.
The MLS is widely considered to be the most authoritative, up-to-date, accurate, and complete source of real estate for-sale in the USA.
Estately updates this data as quickly as possible and shares as much information with our users as allowed by local rules. Estately can also email you updates when new homes come on the market that match your search, change price, or go under contract.
Checking…
•
Last updated Apr 18, 2025
•
MLS# 81950276 —
The Building
-
Year Built:1979
-
Age:44
-
Construction Type:Wood Frame
-
Style:Traditional
-
Type:Detached
-
Subclass:Single Family Home
-
Roofing:Composition
-
Foundation:Concrete Perimeter and Slab
-
# of Stories:1
-
Structure SqFt:1476
-
Structure SqFt Source:Other
Interior
-
Kitchen:Dishwasher, Island, Refrigerator
-
Dining Room:Dining Area, Eat in Kitchen
-
Family Room:No Family Room
-
Additional Rooms:Artist Studio, Bonus / Hobby Room, Great Room, Mud Room, Recreation Room, Storage, Utility Room, Workshop
-
Fireplace:Yes
-
Fireplaces:Living Room, Wood Burning
-
Fireplaces:1
-
Flooring:Hardwood
Room Dimensions
-
Living SqFt:1476
Location
-
Cross Street:Lewis
-
City Limits:No
-
Property Faces:Southeast
The Property
-
Lot Description:Farm Animals (Permitted), Grade - Gently Sloped, Private / Secluded, Zero Lot Line
-
Lot Acres:3.3000
-
Lot Size Area Min:143748.00
-
Zoning:sfr
-
Parcel Number:412-051-017-000
-
Available Views:Mountains
-
Horse Property:Possible
-
Horse Property Description:Unimproved
-
Yard/Grounds:Back Yard, Balcony / Patio, BBQ Area, Drought Tolerant Plants, Low Maintenance, Outdoor Kitchen, Storage Shed / Structure
-
Fencing:None
Listing Agent
- Contact info:
- No listing contact info available
Taxes
-
Property ID:81950276
Beds
-
Total:3
-
Bedrooms:Ground Floor Bedroom, More than One Bedroom on Ground Floor, Primary Suite / Retreat, Walk-in Closet
-
Beds Max:3
-
Beds Min:3
Baths
-
Full Baths:2
-
Bathroom Features:Full on Ground Floor, Granite, Primary - Stall Shower(s), Solid Surface, Updated Bath
The Listing
-
Additional Listing Info:Not Applicable
-
Automated Valuations Allowed:1
Heating & Cooling
-
Cooling Methods:Window / Wall Unit
-
Heating Methods:Baseboard, Fireplace, Wall Furnace
Utilities
-
Utilities:Propane On Site, Public Utilities
-
Sewer/Septic System:Septic Connected
-
Water Source:Well - Shared
-
Energy Features:Double Pane Windows
Appliances
-
Laundry:In Garage
The Community
-
HOA:No
-
Amenities Misc.:Bay Window, Walk-in Closet
-
Pool:Yes
-
Pool:Spa - Above Ground
Parking
-
Description and Access:Attached Garage, Guest / Visitor Parking, Off-Street Parking, Room for Oversized Vehicle
-
Parking Spaces:11
-
Garage:2
-
Garage:2
-
Garage Spaces:2
Walk Score®
Provided by WalkScore® Inc.
Walk Score is the most well-known measure of walkability for any address. It is based on the distance to a variety of nearby services and pedestrian friendliness. Walk Scores range from 0 (Car-Dependent) to 100 (Walker’s Paradise).
Air Pollution Index
Provided by ClearlyEnergy
The air pollution index is calculated by county or urban area using the past three years data. The index ranks the county or urban area on a scale of 0 (best) - 100 (worst) across the United Sates.
Sale history
| Date | Event | Source | Price | % Change |
|---|---|---|---|---|
|
1/29/24
Jan 29, 2024
|
Sold | MLSLISTINGS | $925,000 | 17.2% |
|
1/5/24
Jan 5, 2024
|
Sold Subject To Contingencies | MLSLISTINGS | $789,000 | |
|
12/28/23
Dec 28, 2023
|
Listed / Active | MLSLISTINGS | $789,000 |

























































