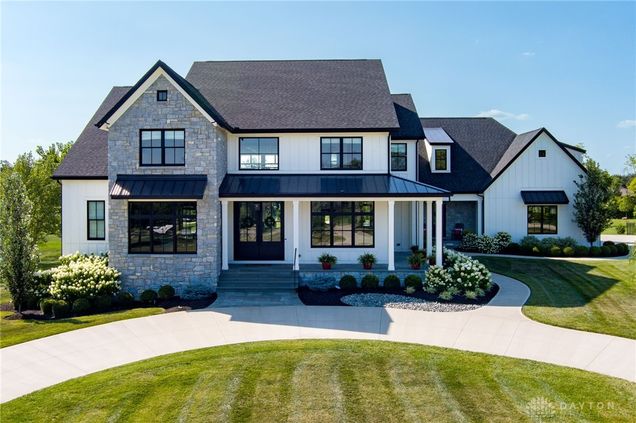8086 Country Brook Court
Springboro, OH 45066
Map
- 6 beds
- 6 baths
- 8,372 sqft
- ~2 acre lot
- $253 per sqft
- 2019 build
- – on site
More homes
WOW!! No detail was missed throughout this nearly 8,400 sqft home complete with a 1.8+ acre lot, finished basement, inground plunge pool and so much more! Gorgeous hardwood floors flow throughout the main level. You're welcomed into the home from the oversized front porch to the soaring two story entry. Front formal dining room showcases coffered ceilings and two sets of French doors leading out to the porch. Designated study also off the foyer. The central two story great room features a cozy fireplace surrounded by builtins and floor to ceiling windows. The dreamy eat kitchen offers everything you could ask for! Huge center island, custom cabinetry taken to the ceiling, TWO dishwashers, bar area, and walk in pantry. Convenient mud room off the garage with bench, builtins and planning desk. Desirable main floor primary bedroom boasts an idyllic full bath and TWO walk in closets! Laundry room and two half baths also on the first floor. Upstairs you'll find 4 additional bedrooms (all with walk in closets and private vanities), 2 full jack and Jill style baths, a media room and finished bonus room. Convenient second laundry room also on the second floor. Even more living space offered by the FINISHED basement! Full wet bar, family room, rec area, exercise room, unfinished storage space and a true sixth bedroom with a full bath! Enjoy private backyard views from the upper covered patio with a fireplace. Expansive paver patio and beautiful landscaping surrounds the inground plunge pool. Bonus features include a whole house generator, irrigation system, Sonos system (kitchen, basement bar, patio). This breathtaking home is one of a kind - MUST SEE!!

Last checked:
As a licensed real estate brokerage, Estately has access to the same database professional Realtors use: the Multiple Listing Service (or MLS). That means we can display all the properties listed by other member brokerages of the local Association of Realtors—unless the seller has requested that the listing not be published or marketed online.
The MLS is widely considered to be the most authoritative, up-to-date, accurate, and complete source of real estate for-sale in the USA.
Estately updates this data as quickly as possible and shares as much information with our users as allowed by local rules. Estately can also email you updates when new homes come on the market that match your search, change price, or go under contract.
Checking…
•
Last updated Jul 7, 2025
•
MLS# 935636 —
The Building
-
Year Built:2019
-
Construction Materials:Other,Stone
-
Building Area Total:8372.0
-
Exterior Features:SprinklerIrrigation,Pool,Porch,Patio
-
Patio And Porch Features:Patio,Porch
-
Stories:2
-
Levels:Two
-
Basement:Full,Finished
-
Basement:true
Interior
-
Interior Features:WetBar,CeilingFans,VaultedCeilings,Bar,WalkInClosets
-
Rooms Total:18
-
Fireplace Features:Multiple
-
Fireplace:true
Room Dimensions
-
Living Area:8372.0
-
Living Area Source:Assessor
Location
-
Directions:Lytle 5 Points rd to South onto Sycamore Trails Dr. Right onto Country Brook Ct.
-
Longitude:-84.185321
The Property
-
Property Type:Residential
-
Property Sub Type:SingleFamilyResidence
-
Property Sub Type Additional:SingleFamilyResidence
-
Lot Size Acres:1.8307
-
Lot Size Area:79745.0
-
Lot Size Dimensions:irr.
-
Lot Size Square Feet:79745.0
-
Lot Size Source:Assessor
-
Parcel Number:05323850220
-
Zoning:Residential
-
Zoning Description:Residential
-
Latitude:39.558397
Listing Agent
- Contact info:
- Agent phone:
- (937) 439-4500
- Office phone:
- (937) 439-4500
Taxes
-
Tax Legal Description:COUNTRY BROOK N 6-C LOT: 140B
Beds
-
Bedrooms Total:6
Baths
-
Bathrooms Total:6
-
Bathrooms Half:2
-
Main Level Bathrooms:3
-
Bathrooms Full:4
Heating & Cooling
-
Heating:ForcedAir,NaturalGas
-
Heating:true
-
Cooling:true
-
Cooling:CentralAir
Utilities
-
Utilities:NaturalGasAvailable,SepticAvailable,WaterAvailable
-
Sewer:SepticTank
-
Water Source:Public
Appliances
-
Appliances:Dishwasher,Microwave,Refrigerator,GasWaterHeater
Schools
-
High School District:Springboro
-
Elementary School District:Springboro
-
Middle Or Junior School District:Springboro
The Community
-
Subdivision Name:Country Brook N 6-C
-
Association:true
-
Association Fee:310.0
-
Association Fee Frequency:Annually
-
Pool Features:InGround
Parking
-
Garage:true
-
Garage Spaces:3.0
-
Attached Garage:true
-
Parking Features:Attached,Garage,GarageDoorOpener
Walk Score®
Provided by WalkScore® Inc.
Walk Score is the most well-known measure of walkability for any address. It is based on the distance to a variety of nearby services and pedestrian friendliness. Walk Scores range from 0 (Car-Dependent) to 100 (Walker’s Paradise).
Bike Score®
Provided by WalkScore® Inc.
Bike Score evaluates a location's bikeability. It is calculated by measuring bike infrastructure, hills, destinations and road connectivity, and the number of bike commuters. Bike Scores range from 0 (Somewhat Bikeable) to 100 (Biker’s Paradise).
Soundscore™
Provided by HowLoud
Soundscore is an overall score that accounts for traffic, airport activity, and local sources. A Soundscore rating is a number between 50 (very loud) and 100 (very quiet).
Air Pollution Index
Provided by ClearlyEnergy
The air pollution index is calculated by county or urban area using the past three years data. The index ranks the county or urban area on a scale of 0 (best) - 100 (worst) across the United Sates.
Max Internet Speed
Provided by BroadbandNow®
This is the maximum advertised internet speed available for this home. Under 10 Mbps is in the slower range, and anything above 30 Mbps is considered fast. For heavier internet users, some plans allow for more than 100 Mbps.
Sale history
| Date | Event | Source | Price | % Change |
|---|---|---|---|---|
|
7/2/25
Jul 2, 2025
|
Sold | DABR | $2,125,000 | -3.4% |
|
6/3/25
Jun 3, 2025
|
Pending | DABR | $2,200,000 |


