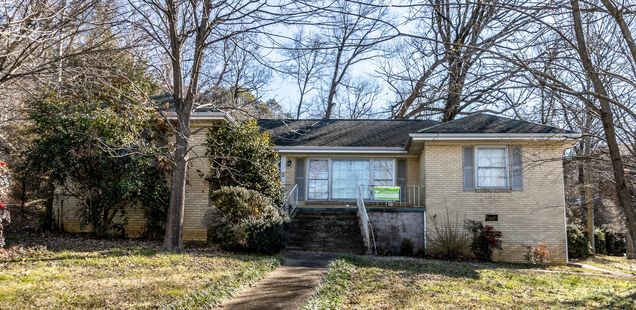808 Glenwood Drive
Chattanooga, TN 37406
Map
- 2 beds
- 2 baths
- 1,648 sqft
- 16,117 sqft lot
- $109 per sqft
- 1960 build
- – on site
More homes
AUCTION. Welcome to 808 Glenwood Drive, a solid brick home in a highly accessible location, directly across from Memorial Hospital, the Chattanooga Heart Institute, and the Medical Mall. This 1,648 sq ft home sits on a spacious 0.37-acre lot (100x160 ft) and offers a unique opportunity for those ready to unlock its full potential. Whether you're looking to update a home to suit your style or capitalize on a lucrative investment, this property has the space, the location, and the upside you're seeking! Key Features: Size: 1,648 sq ft Bedrooms: 2 Bathrooms: 1.5 Lot: 0.37+/- acres (100x160 ft) Solid Brick Construction with Hardwood Floors and Newer Roof Prime Location: Across from Memorial Hospital and the Chattanooga Heart Institute - ideal for healthcare professionals or as a rental property This home is ready for updates and offers tremendous potential, whether for long-term rental, Short-Term Vacation Rental (STVR), or as a personal residence. Investors take note: the demand for housing in this area is high, and the opportunities are limitless. ONLINE AUCTION DETAILS: Auction Bidding Ends Date/Time: Thursday February 13, 2025 @ 7:00pm ET/ 6:00pm CT Bidding Is Now Open Location: 808 Glenwood Drive, Chattanooga, TN Don't miss out on your chance to own a property with great bones, a fantastic location, and incredible upside. Bid now to make it yours! * Please note, the price listed is the opening bid price only and not the final price.*

Last checked:
As a licensed real estate brokerage, Estately has access to the same database professional Realtors use: the Multiple Listing Service (or MLS). That means we can display all the properties listed by other member brokerages of the local Association of Realtors—unless the seller has requested that the listing not be published or marketed online.
The MLS is widely considered to be the most authoritative, up-to-date, accurate, and complete source of real estate for-sale in the USA.
Estately updates this data as quickly as possible and shares as much information with our users as allowed by local rules. Estately can also email you updates when new homes come on the market that match your search, change price, or go under contract.
Checking…
•
Last updated May 26, 2025
•
MLS# 2781926 —
The Building
-
Year Built:1960
-
Year Built Details:EXIST
-
New Construction:false
-
Construction Materials:Other, Brick
-
Architectural Style:Ranch
-
Roof:Other
-
Stories:1
-
Levels:Three Or More
-
Building Area Units:Square Feet
-
Building Area Total:1648
-
Building Area Source:Assessor
-
Above Grade Finished Area Units:Square Feet
-
Above Grade Finished Area Source:Assessor
-
Below Grade Finished Area Source:Assessor
-
Below Grade Finished Area Units:Square Feet
Interior
-
Flooring:Wood, Vinyl, Other
-
Fireplace:false
Room Dimensions
-
Living Area:1648
-
Living Area Units:Square Feet
-
Living Area Source:Assessor
Location
-
Directions:Follow W 10th St and Georgia Ave to E M L King Blvd 2 min (0.2 mi) Continue on E M L King Blvd. Take Bailey Ave to Glenwood Dr 8 min (2.8 mi) Continue onto Glenwood Dr Destination will be on the right
-
Latitude:35.04234
-
Longitude:-85.257644
The Property
-
Parcel Number:146E J 021
-
Property Type:Residential
-
Lot Features:Other
-
Lot Size Acres:0.37
-
Lot Size Dimensions:100x160
-
Lot Size Area:0.37
-
Lot Size Units:Acres
-
Lot Size Source:Agent Calculated
-
View:false
-
Fencing:Chain Link
-
Property Attached:false
Listing Agent
- Contact info:
- Agent phone:
- (423) 702-6287
- Office phone:
- (423) 894-2900
Taxes
-
Tax Annual Amount:954
Beds
-
Bedrooms Total:2
Baths
-
Total Baths:2
-
Full Baths:1
-
Half Baths:1
The Listing
-
Special Listing Conditions:Auction
Heating & Cooling
-
Heating:Central, Electric
-
Heating:true
-
Cooling:Central Air, Electric
-
Cooling:true
Utilities
-
Utilities:Electricity Available, Water Available
-
Sewer:Public Sewer
-
Water Source:Public
Appliances
-
Appliances:Refrigerator, Electric Oven, Dishwasher
Schools
-
Elementary School:Orchard Knob Elementary School
-
Middle Or Junior School:Orchard Knob Middle School
-
High School:Brainerd High School
The Community
-
Subdivision Name:Glenwood
-
Senior Community:false
-
Waterfront:false
-
Pool Private:false
-
Association:false
Parking
-
Parking Features:Detached, Asphalt, Driveway
-
Garage:false
-
Attached Garage:false
-
Carport:false
Walk Score®
Provided by WalkScore® Inc.
Walk Score is the most well-known measure of walkability for any address. It is based on the distance to a variety of nearby services and pedestrian friendliness. Walk Scores range from 0 (Car-Dependent) to 100 (Walker’s Paradise).
Bike Score®
Provided by WalkScore® Inc.
Bike Score evaluates a location's bikeability. It is calculated by measuring bike infrastructure, hills, destinations and road connectivity, and the number of bike commuters. Bike Scores range from 0 (Somewhat Bikeable) to 100 (Biker’s Paradise).
Transit Score®
Provided by WalkScore® Inc.
Transit Score measures a location's access to public transit. It is based on nearby transit routes frequency, type of route (bus, rail, etc.), and distance to the nearest stop on the route. Transit Scores range from 0 (Minimal Transit) to 100 (Rider’s Paradise).
Soundscore™
Provided by HowLoud
Soundscore is an overall score that accounts for traffic, airport activity, and local sources. A Soundscore rating is a number between 50 (very loud) and 100 (very quiet).
Air Pollution Index
Provided by ClearlyEnergy
The air pollution index is calculated by county or urban area using the past three years data. The index ranks the county or urban area on a scale of 0 (best) - 100 (worst) across the United Sates.
Sale history
| Date | Event | Source | Price | % Change |
|---|---|---|---|---|
|
3/4/25
Mar 4, 2025
|
Sold | REALTRACS | $179,850 |




























