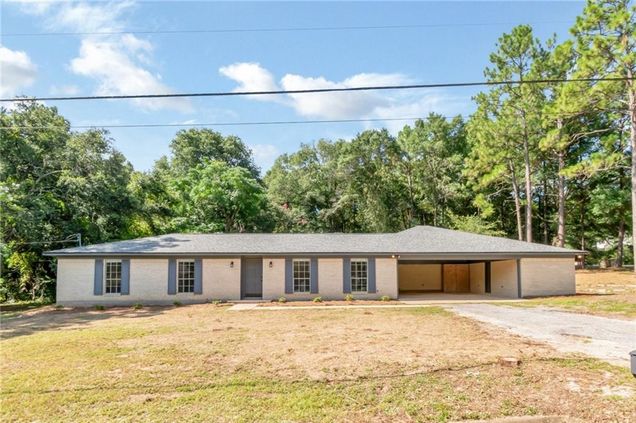8045 Oak Hill Drive
Semmes, AL 36575
Map
- 4 beds
- 3 baths
- 2,487 sqft
- ~1 acre lot
- $138 per sqft
- 1973 build
- – on site
Located on a corner lot with over 1.31 acres in Semmes, just off Schillinger Road. This home has recently been renovated with new roof, new appliances, new LVP flooring throughout with the exception of the bathroom which each offer tile flooring, fresh paint throughout, updated lighting and hardware, and so much more. Welcoming your guest into the foyer which is open to the formal living and dining area, perfect for entertaining. A separate family room flows seamlessly into the kitchen, which features a breakfast bar, built-ins, a desk area, abundant counter and cabinet space, and brand-new appliances. The kitchen also opens to a spacious laundry room, which leads to an attached storage area with access to the backyard. The secondary bedrooms offer generous closet space and ceiling fans for comfort. The first primary suite includes built-in storage and a large closet, with an updated en-suite bathroom featuring new granite countertops and modern hardware. A hallway between the laundry area and the second primary suite offers direct access to the oversized attached double carport. The second primary suite is expansive, featuring a large walk-in closet and a private bonus room—perfect for a home office, sitting area, or hobby space. With private access to the side yard and its own entrance to the carport, this suite offers flexibility and privacy. The beautifully updated en-suite bathroom includes two separate vanities with storage, as well as a linen closet. This space could serve as an ideal mother-in-law suite, teen retreat, Airbnb rental, or a full home office. Home offers AT&T fiber with multiple gig speeds available. Don’t miss your chance to make this versatile and thoughtfully updated property your “New Beginning.” Buyer responsible for verifying all measurements and relevant details.

Last checked:
As a licensed real estate brokerage, Estately has access to the same database professional Realtors use: the Multiple Listing Service (or MLS). That means we can display all the properties listed by other member brokerages of the local Association of Realtors—unless the seller has requested that the listing not be published or marketed online.
The MLS is widely considered to be the most authoritative, up-to-date, accurate, and complete source of real estate for-sale in the USA.
Estately updates this data as quickly as possible and shares as much information with our users as allowed by local rules. Estately can also email you updates when new homes come on the market that match your search, change price, or go under contract.
Checking…
•
Last updated Jul 17, 2025
•
MLS# 7615790 —
The Building
-
Year Built:1973
-
Construction Materials:Brick 4 Sides
-
Building Area Total:2487
-
Building Area Source:Appraiser
-
Architectural Style:Ranch
-
Roof:Shingle
-
Foundation Details:Slab
-
Levels:One
-
Basement:None
-
Exterior Features:None
-
Window Features:None
-
Patio And Porch Features:Patio
-
Accessibility Features:None
Interior
-
Rooms Total:10
-
Interior Features:Disappearing Attic Stairs
-
Kitchen Features:Breakfast Bar, Cabinets White, Pantry, Stone Counters, View to Family Room
-
Dining Room Features:Seats 12+, Separate Dining Room
-
Laundry Features:Laundry Room
-
Fireplace:false
-
Fireplace Features:None
-
Flooring:Ceramic Tile
Location
-
Latitude:30.779218
-
Longitude:-88.231469
The Property
-
Parcel Number:2406134000052
-
Property Type:Residential
-
Property Subtype:Single Family Residence
-
Lot Size Area:1.341
-
Lot Features:Back Yard
-
Lot Size Acres:1.341
-
Lot Size Dimensions:219x225x260x191x20x13x26
-
Lot Size Square Feet:58413.96
-
Lot Size Units:Acres
-
View:Trees/Woods
-
View:true
-
Topography:Level
-
Fencing:None
-
Other Structures:None
-
Waterfront Features:None
-
Road Surface Type:Asphalt
-
Road Frontage Type:County Road
-
Land Lease:false
Listing Agent
- Contact info:
- Agent phone:
- (251) 463-7781
- Office phone:
- (251) 661-4660
Taxes
-
Tax Annual Amount:1333
Beds
-
Bedrooms Total:4
-
Master Bedroom Level:Main
Baths
-
Total Baths:3
-
Total Baths:3
-
Full Baths:3
-
Master Bathroom Features:Double Vanity, Tub/Shower Combo, Other
Heating & Cooling
-
Heating:Electric
-
Heating:true
-
Cooling:Central Air
-
Cooling:true
Utilities
-
Utilities:Cable Available
-
Electric:Other
-
Sewer:Septic Tank
-
Water Source:Public
-
Green Energy Efficient:None
Appliances
-
Appliances:Dishwasher
Schools
-
Elementary School:Semmes
-
Middle Or Junior School:Semmes
-
High School:Mary G Montgomery
The Community
-
Subdivision Name:Habersham Heights
-
Community Features:Near Schools
-
Spa:false
-
Spa Features:None
-
Pool Features:None
-
Waterfront:false
Parking
-
Carport:true
-
Carport Spaces:2
-
Parking Features:Attached
-
Covered Spaces:2
Monthly cost estimate

Asking price
$345,000
| Expense | Monthly cost |
|---|---|
|
Mortgage
This calculator is intended for planning and education purposes only. It relies on assumptions and information provided by you regarding your goals, expectations and financial situation, and should not be used as your sole source of information. The output of the tool is not a loan offer or solicitation, nor is it financial or legal advice. |
$1,847
|
| Taxes | $111 |
| Insurance | $94 |
| Utilities | $224 See report |
| Total | $2,276/mo.* |
| *This is an estimate |
Soundscore™
Provided by HowLoud
Soundscore is an overall score that accounts for traffic, airport activity, and local sources. A Soundscore rating is a number between 50 (very loud) and 100 (very quiet).
Air Pollution Index
Provided by ClearlyEnergy
The air pollution index is calculated by county or urban area using the past three years data. The index ranks the county or urban area on a scale of 0 (best) - 100 (worst) across the United Sates.
Sale history
| Date | Event | Source | Price | % Change |
|---|---|---|---|---|
|
7/16/25
Jul 16, 2025
|
Listed / Active | GCMLS | $345,000 |









































