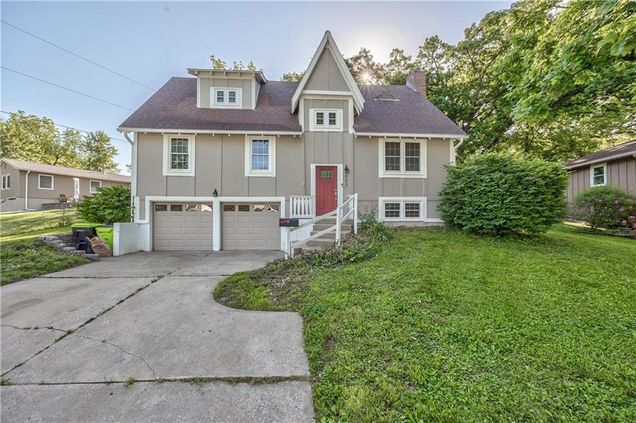803 Halsey Circle
Harrisonville, MO 64701
Map
- 4 beds
- 2 baths
- 2,097 sqft
- ~1 acre lot
- $142 per sqft
- 1970 build
- – on site
More homes
Move in ready 4-bedroom home in Harrisonville! Step into this beautifully updated home that combines modern convenience with classic charm—all nestled on a full 1-acre lot just a short distance from Harrisonville Middle and High School! The stunning kitchen is the heart of the home, featuring white shaker cabinets, stainless steel appliances, granite countertops, a large center island with rich red accents, and a custom glass tile backsplash. Vaulted ceilings and exposed beams carry into the open-concept living area, where natural light floods through the sliding glass doors leading to the expansive backyard. Enjoy cozy evenings by the whitewashed brick fireplace or gather with friends under the soaring ceilings and stylish lighting. The three bedrooms on this level all feature hardwoods & ceiling fans and share the hall bath. Upstairs you will find the primary retreat with it's own private bathroom. The lower level features a wood burning fireplace - perfect option for an office or crafting space. With a full acre to call your own, the possibilities are endless: design a lush garden retreat, build your dream she-shed or workshop, add an outdoor entertain space or simply relax and enjoy the peaceful green space. Don’t miss your chance to own a move-in ready home with room to grow in one of Harrisonville’s most convenient and desirable locations!

Last checked:
As a licensed real estate brokerage, Estately has access to the same database professional Realtors use: the Multiple Listing Service (or MLS). That means we can display all the properties listed by other member brokerages of the local Association of Realtors—unless the seller has requested that the listing not be published or marketed online.
The MLS is widely considered to be the most authoritative, up-to-date, accurate, and complete source of real estate for-sale in the USA.
Estately updates this data as quickly as possible and shares as much information with our users as allowed by local rules. Estately can also email you updates when new homes come on the market that match your search, change price, or go under contract.
Checking…
•
Last updated Jul 16, 2025
•
MLS# 2544172 —
The Building
-
Year Built:1970
-
Age Description:51-75 Years
-
Architectural Style:Traditional
-
Construction Materials:Board & Batten Siding, Frame
-
Roof:Composition
-
Basement:Finished, Inside Entrance, Partial
-
Basement:true
-
Patio And Porch Features:Patio
-
Above Grade Finished Area:1717
-
Below Grade Finished Area:380
Interior
-
Interior Features:Ceiling Fan(s), Custom Cabinets, Kitchen Island, Painted Cabinets, Pantry, Vaulted Ceiling(s)
-
Rooms Total:11
-
Exclusions:See Disclosure
-
Flooring:Tile, Wood
-
Fireplace:true
-
Fireplaces Total:2
-
Dining Area Features:Kit/Dining Combo
-
Floor Plan Features:Split Entry,Tri Level
-
Laundry Features:Lower Level
-
Fireplace Features:Basement, Insert, Living Room, Wood Burning Stove
-
Other Room Features:Fam Rm Gar Level
Room Dimensions
-
Living Area:2097
Financial & Terms
-
Listing Terms:Cash, Conventional, FHA, VA Loan
-
Possession:Funding
-
Ownership:Private
Location
-
Directions:49 South, Take Exit 159 on Mechanic St 1.8 miles, Right on Halsey Ave which turns into Halsey Cir, Home on the Right.
The Property
-
Property Type:Residential
-
Property Subtype:Single Family Residence
-
Parcel Number:13-21-41-404-000-002.000
-
Lot Features:Acreage, City Limits, Many Trees, Wooded
-
Lot Size SqFt:43560
-
Lot Size Area:1
-
Lot Size Units:Acres
-
Fencing:Partial
-
In Flood Plain:No
Listing Agent
- Contact info:
- Agent phone:
- (913) 906-5400
- Office phone:
- (913) 906-5400
Taxes
-
Tax Total Amount:1819
Beds
-
Bedrooms Total:4
Baths
-
Full Baths:2
-
Total Baths:2.00
-
Bathrooms Total:2
The Listing
Heating & Cooling
-
Cooling:Attic Fan, Electric
-
Cooling:true
-
Heating:Forced Air, Natural Gas
Utilities
-
Sewer:Public Sewer
-
Water Source:Public
Appliances
-
Appliances:Dishwasher, Microwave, Refrigerator, Built-In Electric Oven
Schools
-
High School District:Harrisonville
The Community
-
Subdivision Name:Beckerdites
-
Association:false
-
Association Fee Frequency:None
Parking
-
Garage:true
-
Garage Spaces:2
-
Parking Features:Attached, Basement
Walk Score®
Provided by WalkScore® Inc.
Walk Score is the most well-known measure of walkability for any address. It is based on the distance to a variety of nearby services and pedestrian friendliness. Walk Scores range from 0 (Car-Dependent) to 100 (Walker’s Paradise).
Bike Score®
Provided by WalkScore® Inc.
Bike Score evaluates a location's bikeability. It is calculated by measuring bike infrastructure, hills, destinations and road connectivity, and the number of bike commuters. Bike Scores range from 0 (Somewhat Bikeable) to 100 (Biker’s Paradise).
Air Pollution Index
Provided by ClearlyEnergy
The air pollution index is calculated by county or urban area using the past three years data. The index ranks the county or urban area on a scale of 0 (best) - 100 (worst) across the United Sates.
Sale history
| Date | Event | Source | Price | % Change |
|---|---|---|---|---|
|
7/16/25
Jul 16, 2025
|
Sold | HMLS | $298,000 | |
|
7/15/25
Jul 15, 2025
|
Pending | HMLS | $298,000 | |
|
6/15/25
Jun 15, 2025
|
Sold Subject To Contingencies | HMLS | $298,000 |


































