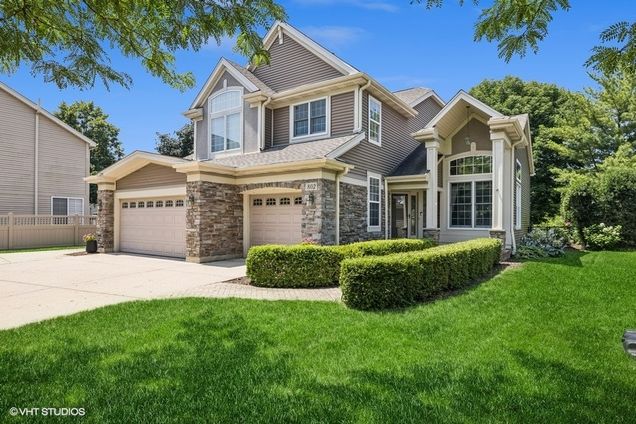802 Willow Court
Itasca, IL 60143
Map
- 4 beds
- 4 baths
- 4,625 sqft
- 8,276 sqft lot
- $185 per sqft
- 1996 build
- – on site
Ever dreamt of residing at the end of a serene cul-de-sac with nothing but a tranquil pond and nature behind you? This stately 4-bedroom, 3.5-bath home in the Willow Glen Estates offers a rare blend of privacy, beauty, and thoughtful design across its 4,625 finished sq ft interior! Framed by sculpted hedges, the path to the front entrance sets a welcoming tone. Discover beautiful hardwood and tile flooring that gleam beneath your feet, leading into a bright living room. The formal dining alcove with its soaring ceilings and grand windows is perfect for dinners that deserve a little extra elegance. The eat-in kitchen invites creativity with plenty of cabinetry, a decorative backsplash, stainless steel appliances, and a central island. Just off the kitchen, a warm family corner is the ideal backdrop for relaxed evenings or memorable gatherings. A main-level bedroom offers flexibility as guest accommodations or a quiet office, while upstairs, the primary suite impresses with its window-side soaking tub and custom walk-in closet. Two additional retreats share a stylish split-vanity bath, and the adjacent loft landing is large enough for a multitude of options. The finished basement, with a full bath, can easily become a personal theater, game center, or gym. Out back, a "lean-to" greenhouse doubles as a sunroom or garden prep area, while a custom 3-car garage offers expanded storage for seasonal gear. Major upgrades like a newer roof, HVAC system (high efficient), flooring, and windows bring added peace of mind. Close to schools, commuter train, shopping and restaurants, this distinctive residence may be just what you're searching for!


Last checked:
As a licensed real estate brokerage, Estately has access to the same database professional Realtors use: the Multiple Listing Service (or MLS). That means we can display all the properties listed by other member brokerages of the local Association of Realtors—unless the seller has requested that the listing not be published or marketed online.
The MLS is widely considered to be the most authoritative, up-to-date, accurate, and complete source of real estate for-sale in the USA.
Estately updates this data as quickly as possible and shares as much information with our users as allowed by local rules. Estately can also email you updates when new homes come on the market that match your search, change price, or go under contract.
Checking…
•
Last updated Jul 17, 2025
•
MLS# 12406576 —
The Building
-
Year Built:1996
-
Rebuilt:No
-
New Construction:false
-
New Construction:No
-
Construction Materials:Vinyl Siding, Brick
-
Architectural Style:Contemporary
-
Roof:Asphalt
-
Basement:Finished, Full
-
Foundation Details:Concrete Perimeter
-
Patio And Porch Features:Patio
-
Disability Access:No
-
Other Equipment:CO Detectors, Sump Pump, Water Heater-Gas
-
Total SqFt:3096
-
Total SqFt:4625
-
Below Grade Finished Area:1529
-
Main SqFt:1450
-
Upper SqFt:1646
-
Basement SqFt:1529
-
Living Area Source:Assessor
Interior
-
Room Type:Enclosed Porch, Loft, Recreation Room, Storage, Other Room
-
Rooms Total:10
-
Interior Features:Cathedral Ceiling(s), 1st Floor Bedroom, Built-in Features, Walk-In Closet(s), Granite Counters
-
Laundry Features:Main Level, In Unit
-
Flooring:Hardwood
Room Dimensions
-
Living Area:4625
Location
-
Directions:Arlington Hts Rd S to Bryn Mawr W to Willow N to Willow Ct
-
Location:26111
The Property
-
Parcel Number:0305301073
-
Property Type:Residential
-
Location:A
-
Lot Features:Cul-De-Sac, Landscaped
-
Lot Size Dimensions:65X165X82X115
-
Lot Size Acres:0.19
-
Zero Lot Line:No
-
Rural:N
-
Waterfront:false
-
Additional Parcels:false
-
Fencing:Fenced
-
View:Water
-
Waterfront Features:Pond
Listing Agent
- Contact info:
- Agent phone:
- (630) 212-6090
- Office phone:
- (630) 318-6230
Taxes
-
Tax Year:2024
-
Tax Annual Amount:15612.48
Beds
-
Bedrooms Total:4
-
Bedrooms Possible:4
Baths
-
Baths:4
-
Full Baths:3
-
Half Baths:1
The Listing
-
Special Listing Conditions:None
Heating & Cooling
-
Heating:Natural Gas, Forced Air
-
Cooling:Central Air
Utilities
-
Sewer:Public Sewer
-
Electric:Circuit Breakers, 200+ Amp Service
-
Water Source:Lake Michigan, Public
Appliances
-
Appliances:Microwave, Dishwasher, Refrigerator, Washer, Dryer, Disposal, Stainless Steel Appliance(s), Humidifier
Schools
-
Elementary School:Raymond Benson Primary School
-
Elementary School District:10
-
Middle Or Junior School:F E Peacock Middle School
-
Middle Or Junior School District:10
-
High School:Lake Park High School
-
High School District:108
The Community
-
Community Features:Lake, Curbs, Sidewalks, Street Lights, Street Paved
-
Association Fee:225
-
Association Fee Includes:Other
-
Association Fee Frequency:Annually
-
Master Assoc Fee Frequency:Not Required
Parking
-
Parking Total:3
-
Parking Features:Concrete, Garage Door Opener, On Site, Garage Owned, Attached, Garage
-
Garage Spaces:3
Monthly cost estimate

Asking price
$859,900
| Expense | Monthly cost |
|---|---|
|
Mortgage
This calculator is intended for planning and education purposes only. It relies on assumptions and information provided by you regarding your goals, expectations and financial situation, and should not be used as your sole source of information. The output of the tool is not a loan offer or solicitation, nor is it financial or legal advice. |
$4,604
|
| Taxes | $1,301 |
| Insurance | $236 |
| HOA fees | $19 |
| Utilities | $198 See report |
| Total | $6,358/mo.* |
| *This is an estimate |
Soundscore™
Provided by HowLoud
Soundscore is an overall score that accounts for traffic, airport activity, and local sources. A Soundscore rating is a number between 50 (very loud) and 100 (very quiet).
Air Pollution Index
Provided by ClearlyEnergy
The air pollution index is calculated by county or urban area using the past three years data. The index ranks the county or urban area on a scale of 0 (best) - 100 (worst) across the United Sates.
Sale history
| Date | Event | Source | Price | % Change |
|---|---|---|---|---|
|
7/17/25
Jul 17, 2025
|
Listed / Active | MRED | $859,900 |































