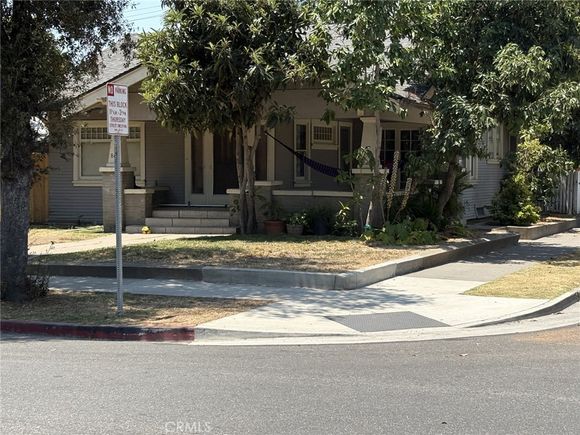802 S Birch Street
Santa Ana, CA 92701
Map
- – beds
- – baths
- – sqft
- 9,135 sqft lot
- 1915 build
- – on site
A rare opportunity in the heart of Santa Ana’s sought-after Heninger Park neighborhood—this unique property features two detached homes on one lot, each offering 3 bedrooms and 1 bathroom. Ideal for investors, extended families, or those seeking a live-rent hybrid, 802 S. Birch delivers flexibility, privacy, and income potential in equal measure. Each home is separately freestanding, providing the comfort and independence of single-family living, with thoughtfully designed floor plans that accommodate a variety of living arrangements. Whether you choose to live in one and lease the other, or rent out both for maximum cash flow, this property checks all the right boxes. Located just steps from local schools, shopping, dining, and transit, this well-positioned investment offers convenience and long-term value. Two homes, one incredible opportunity—802 S. Birch is a perfect fit for homeowners and investors looking to secure a centrally located, income-generating property with upside potential. **More photos coming soon!**

Last checked:
As a licensed real estate brokerage, Estately has access to the same database professional Realtors use: the Multiple Listing Service (or MLS). That means we can display all the properties listed by other member brokerages of the local Association of Realtors—unless the seller has requested that the listing not be published or marketed online.
The MLS is widely considered to be the most authoritative, up-to-date, accurate, and complete source of real estate for-sale in the USA.
Estately updates this data as quickly as possible and shares as much information with our users as allowed by local rules. Estately can also email you updates when new homes come on the market that match your search, change price, or go under contract.
Checking…
•
Last updated Jul 16, 2025
•
MLS# OC25156018 —
This property is listed in more than one place. See it here.
The Building
-
Year Built:1915
-
Year Built Source:Assessor
-
New Construction:No
-
Construction Materials:Plaster, Stucco, Wood Siding
-
Building Area Total:2634.00
-
Building Area Units:Square Feet
-
Total Number Of Units:2
-
# of Buildings:2
-
Roof:Composition, Shingle
-
Foundation:Concrete Perimeter, Raised
-
Stories Total:1
-
Entry Level:1
-
Accessibility Features:None
-
Common Walls:No Common Walls
-
Faces:East
Interior
-
Features:Laminate Counters
-
Levels:One
-
Entry Location:1
-
Flooring:Carpet, Laminate
-
Room Type:All Bedrooms Down, Attic, Main Floor Bedroom
-
Fireplace:No
-
Fireplace:None
-
Laundry:None
Location
-
Directions:Corner of Birch and Highland
-
Latitude:33.73693900
-
Longitude:-117.87139200
The Property
-
Property Type:Residential Income
-
Subtype:Duplex
-
Property Condition:Repairs Cosmetic
-
Lot Features:2-5 Units/Acre, Level with Street, Lot 6500-9999, Utilities - Overhead
-
Lot Size Area:9135.0000
-
Lot Size Acres:0.2097
-
Lot Size SqFt:9135.00
-
Lot Size Source:Assessor
-
View:None
-
Fencing:Average Condition, Wood
-
Fence:Yes
-
Road Frontage:County Road
-
Road Surface Type:Paved
-
Additional Parcels:No
-
Land Lease:No
Listing Agent
- Contact info:
- No listing contact info available
Taxes
-
Tax Block:K
-
Tax Census Tract:746.01
-
Tax Tract:333
-
Tax Lot:2
The Listing
-
Special Listing Conditions:Standard, Trust
-
Parcel Number:01022110
Heating & Cooling
-
Heating:1
-
Heating:Natural Gas
-
Cooling:No
-
Cooling:None
Utilities
-
Utilities:Cable Available, Electricity Connected, Natural Gas Available, Natural Gas Connected, Phone Available, Sewer Available, Sewer Connected, Water Available, Water Connected
-
Sewer:Public Sewer
-
Electric:Electricity - On Property
-
Water Source:Public
Appliances
-
Appliances:Gas & Electric Range
-
Included:Yes
The Community
-
Subdivision:Other (OTHR)
-
Subdivision:Henniger Park
-
Neighborhood:Henniger Park
-
Features:Urban
-
Association:No
-
Pool:None
-
Senior Community:No
-
Private Pool:No
-
Spa Features:None
-
Assessments:Yes
-
Assessments:Unknown
Parking
-
Parking:Concrete, Garage - Single Door, Public, Street
-
Parking Spaces:2.00
-
Garage Spaces:2.00
Extra Units
-
Average 3 Bed Area:1290
Walk Score®
Provided by WalkScore® Inc.
Walk Score is the most well-known measure of walkability for any address. It is based on the distance to a variety of nearby services and pedestrian friendliness. Walk Scores range from 0 (Car-Dependent) to 100 (Walker’s Paradise).
Bike Score®
Provided by WalkScore® Inc.
Bike Score evaluates a location's bikeability. It is calculated by measuring bike infrastructure, hills, destinations and road connectivity, and the number of bike commuters. Bike Scores range from 0 (Somewhat Bikeable) to 100 (Biker’s Paradise).
Transit Score®
Provided by WalkScore® Inc.
Transit Score measures a location's access to public transit. It is based on nearby transit routes frequency, type of route (bus, rail, etc.), and distance to the nearest stop on the route. Transit Scores range from 0 (Minimal Transit) to 100 (Rider’s Paradise).
Soundscore™
Provided by HowLoud
Soundscore is an overall score that accounts for traffic, airport activity, and local sources. A Soundscore rating is a number between 50 (very loud) and 100 (very quiet).
Sale history
| Date | Event | Source | Price | % Change |
|---|---|---|---|---|
|
7/15/25
Jul 15, 2025
|
Listed / Active | CRMLS_CA | $999,000 |


