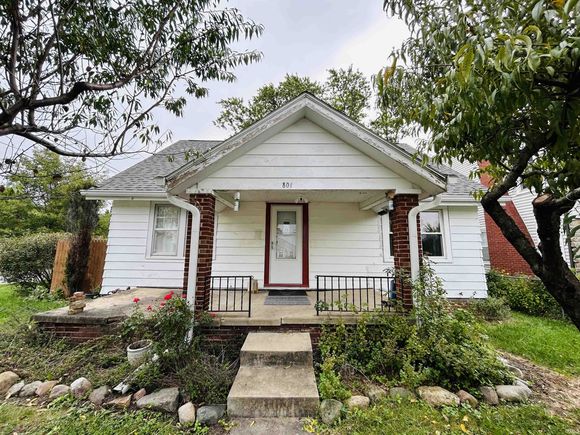801 S
Lafayette, IN 47904
Map
- 6 beds
- 2 baths
- – sqft
- 5,663 sqft lot
- – on site
More homes
Remarkably spacious home right in town, with some historic flair! Original hardwoods, arched doorway, cornice boxes, and glass doorknobs are just a few of the alluring aspects of this 1936 charmer. And to sweeten the deal, seller is offering a window allowance - see concessions. Large kitchen area with an abundance of real wood cabinets, a built-in drop zone space that's situated convenient to both front door and the basement entry door, and a dining room spacious enough for gathering guests! 6 total bedrooms, with generous sized bedroom off of kitchen, with the other 2 just off the dining area and flanking either side of adorable full bath. Upstairs, you'll find a hobby corner tucked behind the banister, with a desk area and built-in bookshelves. Spacious wall drawers add a pop of color and ample storage space for the second floor, which houses 3 additional bedrooms and the second full bath. You'll find great sized closets and four knee-wall attic spaces. Outside, you'll find that when in season the yard is home to an abundance of perennial herbs and flowers and even fruit. While move-in ready, this home also has endless potential for you to put your own sweat equity into it to make it fit your exact needs!! Just a quiet stroll to Columbian Park, local schools, and public pools! *Whole house HEPA air cleaner; Kinetico system with high efficiency softener & RO system; new roof in 2021; new washer/dryer in 2020.*

Last checked:
As a licensed real estate brokerage, Estately has access to the same database professional Realtors use: the Multiple Listing Service (or MLS). That means we can display all the properties listed by other member brokerages of the local Association of Realtors—unless the seller has requested that the listing not be published or marketed online.
The MLS is widely considered to be the most authoritative, up-to-date, accurate, and complete source of real estate for-sale in the USA.
Estately updates this data as quickly as possible and shares as much information with our users as allowed by local rules. Estately can also email you updates when new homes come on the market that match your search, change price, or go under contract.
Checking…
•
Last updated Apr 1, 2025
•
MLS# 202438915 —
The Building
-
Year Built:1936
-
New Construction:No
-
Style:Two Story
-
Roof Material:Shingle
-
Exterior:Aluminum
-
Amenities:Built-In Bookcase, Built-in Desk, Porch Covered, Skylight(s), Tub/Shower Combination, Formal Dining Room, Sump Pump
-
Basement:Yes
-
Basement/Foundation:Partial Basement
-
Total SqFt:3136
-
Total Finished SqFt:2240
-
Above Grade Finished SqFt:2240
-
Total Below Grade SqFt:896
-
Below Grade Unfinished SqFt:896
Interior
-
Kitchen Level:Main
-
Dining Room Level:Main
-
Living/Great Room Level:Main
-
Laundry Level:Basement
-
Flooring:Hardwood Floors
-
Fireplace:No
Room Dimensions
-
Kitchen Length:9
-
Kitchen Width:13
-
Dining Rm Length:17
-
Dining Room Width:13
-
Living/Great Room Width:17
-
Living/Great Room Length:13
-
1st Bedroom Length:13
-
1st Bedroom Width:18
-
2nd Bedroom Length:10
-
2nd Bedroom Width:11
-
3rd Bedroom Width:11
-
3rd Bedroom Length:9
-
4th Bedroom Length:11
-
4th Bedroom Width:12
-
5th Bedroom Length:9
-
5th Bedroom Width:13
Location
-
Directions to Property:Take Kossuth street west to S 29th St, turn L. Home is on L on corner of 29th and Warner.
-
Latitude:40.408514
-
Longitude:-86.863593
The Property
-
Parcel# ID:79-07-27-304-006.000-004
-
Property Subtype:Site-Built Home
-
Lot Dimensions:50x120
-
Lot Description:0-2.9999
-
Approx Lot Size SqFt:5663
-
Approx Lot Size Acres:0.13
-
Fence:Chain Link
-
Waterfront:No
Listing Agent
- Contact info:
- No listing contact info available
Taxes
-
Annual Taxes:1292.66
Beds
-
Total # Bedrooms:6
-
1st Bedroom Level:Main
-
2nd Bedroom Level:Main
-
3rd Bedroom Level:Main
-
4th Bdrm Level:Upper
-
5th Bdrm Level:Upper
Baths
-
Total Baths:2
-
Total Full Baths:2
-
# of Full Baths Main:1
-
# of Full Baths Upper:1
The Listing
Heating & Cooling
-
Heating Fuel:Gas, Baseboard, Forced Air
-
Cooling:Central Air
Utilities
-
Water Utility:City
-
Sewer:City
Schools
-
Elementary:Oakland Elementary
-
Middle School:Sunnyside/Tecumseh
-
High School:Jefferson
-
School District:Lafayette
The Community
-
Subdivision:None
-
Common Amenities:Sidewalks
-
Pool:No
-
Association Dues Frequency:Not Applicable
Parking
-
Garage:Yes
-
Garage Type:Detached
-
Garage Length:20
-
Garage SqFt:400
-
Garage Width:20
-
Garage/# of Cars:2
-
Off Street Parking:Yes
Walk Score®
Provided by WalkScore® Inc.
Walk Score is the most well-known measure of walkability for any address. It is based on the distance to a variety of nearby services and pedestrian friendliness. Walk Scores range from 0 (Car-Dependent) to 100 (Walker’s Paradise).
Bike Score®
Provided by WalkScore® Inc.
Bike Score evaluates a location's bikeability. It is calculated by measuring bike infrastructure, hills, destinations and road connectivity, and the number of bike commuters. Bike Scores range from 0 (Somewhat Bikeable) to 100 (Biker’s Paradise).
Transit Score®
Provided by WalkScore® Inc.
Transit Score measures a location's access to public transit. It is based on nearby transit routes frequency, type of route (bus, rail, etc.), and distance to the nearest stop on the route. Transit Scores range from 0 (Minimal Transit) to 100 (Rider’s Paradise).
Soundscore™
Provided by HowLoud
Soundscore is an overall score that accounts for traffic, airport activity, and local sources. A Soundscore rating is a number between 50 (very loud) and 100 (very quiet).
Sale history
| Date | Event | Source | Price | % Change |
|---|---|---|---|---|
|
12/6/24
Dec 6, 2024
|
Sold | IRMLS | $230,000 | -7.6% |
|
11/14/24
Nov 14, 2024
|
Pending | IRMLS | $249,000 | |
|
10/7/24
Oct 7, 2024
|
Listed / Active | IRMLS | $249,000 | 55.6% (42.8% / YR) |



























