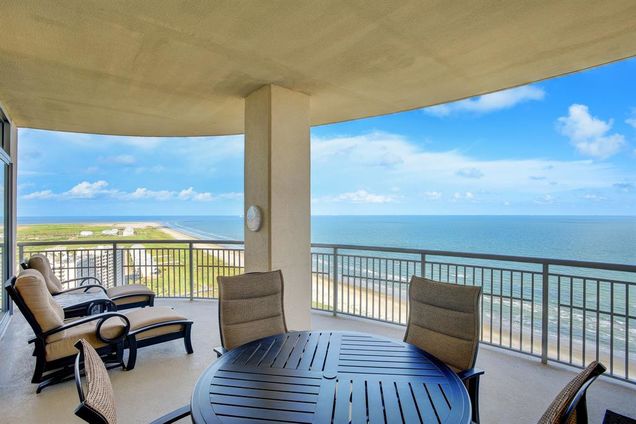801 E Beach Drive Unit BC2403
Galveston, TX 77550
Map
- 4 beds
- 4 baths
- 2,767 sqft
- $777 per sqft
- 2008 build
- – on site
More homes
Rare floor plan, only 8 exist with only 3 of these with private, unobstructed south and east views to the end of the island . Three large balconies totaling 609 square feet provide endless views of both Gulf/Beach and Bay! Living area is 25' x 26' with floor to ceiling windows and a balcony on each side along with a bar area featuring wine storage and refrigerator drawers. Fabulous kitchen has an oversized island, custom tile backsplash and custom cabinetry. Beachside balcony includes a built-in BBQ grill. This Signature Laguna floor plan boasts 10' ceilings, stone/tile flooring in main living areas. Two Master suites with large oversized soaking tubs and separate walk-in showers, and walk in closets. Bayside Master offers private balcony. Palisade Palms is the place to be; come see why!

Last checked:
As a licensed real estate brokerage, Estately has access to the same database professional Realtors use: the Multiple Listing Service (or MLS). That means we can display all the properties listed by other member brokerages of the local Association of Realtors—unless the seller has requested that the listing not be published or marketed online.
The MLS is widely considered to be the most authoritative, up-to-date, accurate, and complete source of real estate for-sale in the USA.
Estately updates this data as quickly as possible and shares as much information with our users as allowed by local rules. Estately can also email you updates when new homes come on the market that match your search, change price, or go under contract.
Checking…
•
Last updated Jun 29, 2025
•
MLS# 10258073 —
The Building
-
Year Built:2008
-
Year Built Source:Builder
-
New Construction:false
-
Builder Name:Brasfield & Gorie
-
Building Name:Palisade Palms
-
Unit Number:BC2403
-
Levels:9 or More Story
-
Exterior Features:Balcony/Terrace
-
Building Features:Door Person
-
Window Features:Insulated/Low-E windows
-
Patio And Porch Features:Deck
Interior
-
Interior Features:Elevator, Wired for Sound, 2 Bedrooms Down,2 Primary Bedrooms,All Bedrooms Down,Primary Bed - 1st Floor, Sauna
-
Fireplace Features:Fire Pit
-
Flooring:Carpet
-
Living Area:2767
-
Living Area Units:Square Feet
Financial & Terms
-
Ownership:Full Ownership
Location
-
Longitude:-94.754679
-
Latitude:29.31585
The Property
-
Property Type:Residential
-
Property Sub Type:Condominium
-
Parcel Number:556800012403000
-
Lot Features:Waterfront
-
Lot Size Units:Acres
-
Waterfront Features:Beach Front
-
Waterfront:true
-
View:East
-
Direction Faces:North
Listing Agent
- Contact info:
- Agent phone:
- 1(713) 352-1175
- Office phone:
- (409) 497-4115
Taxes
-
Tax Year:2023
-
Tax Annual Amount:$25,463
Beds
-
Bedrooms Total:4
Baths
-
Bathrooms Full:4
-
Bathrooms Total:4
Heating & Cooling
-
Cooling:Ceiling Fan(s)
-
Cooling:true
-
Heating:Electric
-
Heating:true
Appliances
-
Appliances:Disposal
Schools
-
Elementary School:Gisd Open Enroll
-
Middle School:Gisd Open Enroll
-
High School District:22 - Galveston
-
High School:Ball High School
The Community
-
Subdivision Name:Palisade Palms
-
Community Features:Party Room
-
Association Fee:$3,736
-
Association Fee Frequency:Monthly
-
Pool Area:true
-
Pool Private:false
Parking
-
Parking Features:Additional Parking
-
Parking Total:1
-
Garage:false
-
Carport:false
Air Pollution Index
Provided by ClearlyEnergy
The air pollution index is calculated by county or urban area using the past three years data. The index ranks the county or urban area on a scale of 0 (best) - 100 (worst) across the United Sates.


