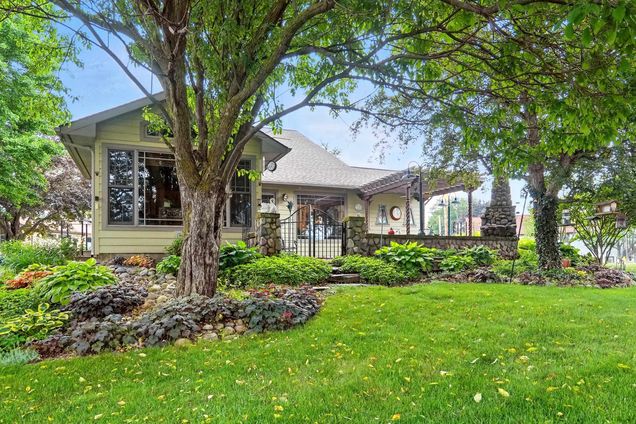80 Ln 755 A Snow Lake
Fremont, IN 46737
Map
- 3 beds
- 3 baths
- – sqft
- ~3/4 acre lot
- – on site
More homes
Remarkable waterfront in North Snow Bay, Snow Lake. This two-story home on a basement offers more than most! Rarely do you find a basement that can be used for office or recreation, plus tons of storage. The grounds are park-like with amazing landscaping and water features, outdoor covered patio space is private and the perfect spot for a beverage and a book. On cooler days, the south facing sunroom is delightfully filled with light and the beadboard vaulted ceiling adds a touch of comfort. This home offers three bedrooms, each with its own walk in closet and private bathroom. There is an authentic field stone fireplace, real hardwood floors, and a lower level with a wine room, an open room for recreation or office and a storeroom to boot! The home features custom touches like a spacious kitchen with soft close doors and drawers, a reverse osmosis and soft water on demand water system, remote control gas fireplace, comfort height toilets and so much more. The yard is irrigated and there's an attached storage shed for garden equipment. They'll leave the piers and the pontoon boat lift for an easy start to lake living. Approximately 200 feet of shoreline on this quiet bayfront with an absolutely gorgeous, pre-inspected home. You won't find another lake home in this condition, on a basement, with all this frontage in an idle speed location anywhere!

Last checked:
As a licensed real estate brokerage, Estately has access to the same database professional Realtors use: the Multiple Listing Service (or MLS). That means we can display all the properties listed by other member brokerages of the local Association of Realtors—unless the seller has requested that the listing not be published or marketed online.
The MLS is widely considered to be the most authoritative, up-to-date, accurate, and complete source of real estate for-sale in the USA.
Estately updates this data as quickly as possible and shares as much information with our users as allowed by local rules. Estately can also email you updates when new homes come on the market that match your search, change price, or go under contract.
Checking…
•
Last updated Jul 15, 2025
•
MLS# 202521953 —
The Building
-
Year Built:1985
-
New Construction:No
-
Architecural Style:Traditional
-
Style:Two Story
-
Roof Material:Asphalt
-
Exterior:Wood
-
Amenities:Ceiling-Cathedral, Ceiling Fan(s), Countertops-Stone, Foyer Entry, Irrigation System, Landscaped, Patio Covered, Custom Cabinetry
-
Basement:Yes
-
Basement/Foundation:Partial Basement, Partially Finished
-
Total SqFt:3022
-
Total Finished SqFt:2576
-
Above Grade Finished SqFt:2298
-
Below Grade Finished SqFt:278
-
Total Below Grade SqFt:724
-
Below Grade Unfinished SqFt:446
Interior
-
Kitchen Level:Main
-
Dining Room Level:Main
-
Breakfast Room Level:Main
-
Living/Great Room Level:Main
-
Family Room Level:Lower
-
Laundry Level:Main
-
Flooring:Hardwood Floors, Tile
-
# of Fireplaces:1
-
Fireplace:Living/Great Rm, Gas Log
-
Fireplace:Yes
Room Dimensions
-
Kitchen Length:20
-
Kitchen Width:11
-
Dining Rm Length:8
-
Dining Room Width:10
-
Breakfast Room Length:8
-
Breakfast Room Width:10
-
Living/Great Room Width:17
-
Living/Great Room Length:30
-
Family Room Length:29
-
Family Room Width:13
-
1st Bedroom Length:18
-
1st Bedroom Width:15
-
2nd Bedroom Length:13
-
2nd Bedroom Width:13
-
3rd Bedroom Width:14
-
3rd Bedroom Length:13
Location
-
Directions to Property:St Rd 127 North to St Rd 120, west to North Snow Bay to Lane 755 A
-
Latitude:41.742217
-
Longitude:-85.032357
The Property
-
Parcel# ID:76-03-21-110-321.000-006
-
Property Subtype:Site-Built Home
-
Location:Lake
-
Lot Dimensions:200 x 144
-
Lot Description:Level, Waterfront, Lake, Water View
-
Approx Lot Size SqFt:28750
-
Approx Lot Size Acres:0.66
-
Driveway:Concrete
-
Waterfront:Yes
-
Water Features:Pier/Dock
-
Water Type:Lake
-
Water Access:Channel Front/Canal
-
Water Frontage:200
-
Channel/Canal Frontage:200
-
Water Name:Snow Lake
-
Lake Type:Ski Lake
Listing Agent
- Contact info:
- No listing contact info available
Taxes
-
Annual Taxes:2560
Beds
-
Total # Bedrooms:3
-
1st Bedroom Level:Upper
-
2nd Bedroom Level:Upper
-
3rd Bedroom Level:Upper
Baths
-
Total Baths:4
-
Total Half Baths:1
-
Total Full Baths:3
-
# Half Baths Main:1
-
# of Full Baths Upper:3
The Listing
Heating & Cooling
-
Heating Fuel:Gas, Forced Air
-
Cooling:Central Air
Utilities
-
Water Utility:Private
-
Sewer:Regional
Schools
-
Elementary:Fremont
-
Middle School:Fremont
-
High School:Fremont
-
School District:Fremont Community
The Community
-
Subdivision:North Snow Bay
-
Pool:No
-
Association Dues $:225
-
Association Dues Frequency:Annually
Parking
-
Garage:Yes
-
Garage Type:Attached
-
Garage Length:36
-
Garage SqFt:756
-
Garage Width:21
-
Garage/# of Cars:2
Walk Score®
Provided by WalkScore® Inc.
Walk Score is the most well-known measure of walkability for any address. It is based on the distance to a variety of nearby services and pedestrian friendliness. Walk Scores range from 0 (Car-Dependent) to 100 (Walker’s Paradise).
Bike Score®
Provided by WalkScore® Inc.
Bike Score evaluates a location's bikeability. It is calculated by measuring bike infrastructure, hills, destinations and road connectivity, and the number of bike commuters. Bike Scores range from 0 (Somewhat Bikeable) to 100 (Biker’s Paradise).
Sale history
| Date | Event | Source | Price | % Change |
|---|---|---|---|---|
|
7/15/25
Jul 15, 2025
|
Sold | IRMLS | $825,000 | |
|
6/11/25
Jun 11, 2025
|
Pending | IRMLS | $825,000 | |
|
6/10/25
Jun 10, 2025
|
Listed / Active | IRMLS | $825,000 |



































