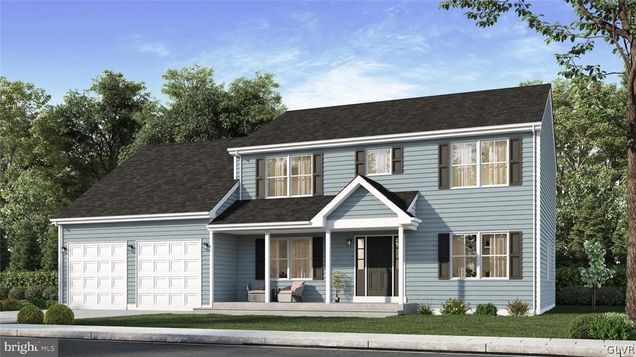8 Scenic Avenue
Butler Township, PA 17921
Map
- 4 beds
- 3 baths
- 2,583 sqft
- ~1/2 acre lot
- $154 per sqft
- 2024 build
More homes
Under Construction OCTOBER delivery in the highly desirable Country Club Estates in Fountain Springs! A Butler Township scenic beauty...and this one is on Scenic Drive! Stunning new Michigan model where modern design meets functional elegance. Picturesque setting with tree-lined views, and Large front porch w/ 2 car garage. Tons of inviting living space including a 1st floor office with double doors, dining room, and a modern kitchen designed with style and function. Kitchen features gorgeous maple cabinets, quartz countertops and a stylish tile backsplash. The large kitchen island seamlessly connects to the living room creating an open, airy feel. A massive 9-foot slider leads to a generous 12 x 20 deck. The first floor also includes a spacious laundry room, powder room, and practical mud room tucked behind the kitchen ensuring a clutter-free entrance from the garage. The second floor features a spacious primary suite complete with en-suite bathroom and walk-in closet. 3 additional nicely sized bedrooms provide ample space for family or guests, complimented by a hall bath. In addition to golfing at the Mountain Valley Golf Course, residents can take advantage of nearby parks, hiking trails, and outdoor activities. Offering a tranquil lifestyle, Country Club Estates is conveniently located near major roadways, making it easy to commute to nearby towns. Experience the beauty of your private, scenic retreat today! Ask about financing options or seller concessions! LET'S TALK!

Last checked:
As a licensed real estate brokerage, Estately has access to the same database professional Realtors use: the Multiple Listing Service (or MLS). That means we can display all the properties listed by other member brokerages of the local Association of Realtors—unless the seller has requested that the listing not be published or marketed online.
The MLS is widely considered to be the most authoritative, up-to-date, accurate, and complete source of real estate for-sale in the USA.
Estately updates this data as quickly as possible and shares as much information with our users as allowed by local rules. Estately can also email you updates when new homes come on the market that match your search, change price, or go under contract.
Checking…
•
Last updated Jun 15, 2025
•
MLS# 742553 —
The Building
-
New Construction:true
-
Construction Materials:VinylSiding
-
Year Built Details:New Construction
-
Architectural Style:Colonial
-
Year Built:2024
-
Roof:Composition
-
Basement:Daylight,ExteriorEntry,Full,Other,Concrete,WalkOutAccess
-
Basement:true
-
Building Area:Builder
-
Above Grade Finished Area:2583.0
-
Foundation Details:Basement
-
Exterior Features:Deck, Porch
-
Patio And Porch Features:Deck,Porch
Interior
-
Interior Features:DiningArea, SeparateFormalDiningRoom, EntranceFoyer, EatInKitchen, HomeOffice, KitchenIsland, MudRoom, UtilityRoom
-
Stories:2
-
Stories Total:2
-
Flooring:Carpet, LuxuryVinyl, LuxuryVinylPlank
-
Living Area:2583.0
-
Living Area Source:Builder
-
Room Type:Den,Office
-
Rooms Total:11
-
Laundry Features:MainLevel
Financial & Terms
-
Listing Terms:Cash,Conventional,FHA,UsdaLoan
-
Buyer Financing:Conventional
-
Ownership Type:FeeSimple
-
Possession:Immediately,Negotiable,Over90Days
Location
-
Longitude:-76.333729
-
Latitude:40.767666
The Property
-
Property Type:Residential
-
Property Sub Type:Detached
-
Zoning:R-3
-
Property Condition:NewConstruction
-
Parcel Number:04-05-0034
-
Lot Features:Views
-
Lot Size Acres:0.596
-
Lot Size Area:25953.0
-
Lot Size Dimensions:See Legal Description
-
Lot Size Square Feet:25,953 Sqft
-
Lot Size Units:SquareFeet
-
Lot Size Source:Builder
-
View:true
-
Road Surface Type:Paved
-
Road Frontage Type:PublicRoad
Listing Agent
- Contact info:
- Agent phone:
- (610) 670-2770
- Office phone:
- (610) 670-2770
Taxes
-
Tax Annual Amount:$6,661
Beds
-
Bedrooms Total:4
Baths
-
Bathrooms Half:1
-
Bathrooms Full:2
-
Bathrooms Total:3
Heating & Cooling
-
Cooling:CentralAir
-
Cooling:true
-
Heating:Electric,HeatPump
-
Heating:true
Utilities
-
Sewer:PublicSewer
-
Electric:Amps200OrMore,CircuitBreakers
-
Water Source:Public
Appliances
-
Appliances:Dishwasher, ElectricOven, ElectricRange, ElectricWaterHeater
Schools
-
Middle School District:Not Applicable
-
High School:North Schuylkill
-
High School District:Not Applicable
The Community
-
Subdivision Name:Country Club Estates
-
Senior Community:false
Parking
-
Parking Features:Attached, Driveway, Garage, OffStreet, ParkingPad
-
Garage Spaces:2.0
-
Garage:true
-
Attached Garage:true
Air Pollution Index
Provided by ClearlyEnergy
The air pollution index is calculated by county or urban area using the past three years data. The index ranks the county or urban area on a scale of 0 (best) - 100 (worst) across the United Sates.
Sale history
| Date | Event | Source | Price | % Change |
|---|---|---|---|---|
|
10/31/24
Oct 31, 2024
|
Sold | GLVR | $399,900 | |
|
9/17/24
Sep 17, 2024
|
BRIGHT | |||
|
8/22/24
Aug 22, 2024
|
BRIGHT |







