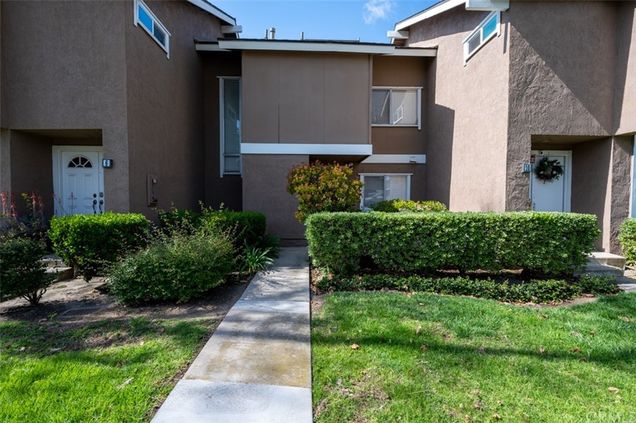8 Santa Fe
Irvine, CA 92604
Map
- 2 beds
- 3 baths
- 1,069 sqft
- 1,000 sqft lot
- $682 per sqft
- 1977 build
- – on site
More homes
Very nice 2-Story Townhome in a great Private and quite Location * Quality Appointments include a Spacious Living Room with Fireplace; Large Dining Room; Powder Room Downstairs; 2 Master Suites Upstairs, Each with Private Bathroom; Large Patio; 2-Car Attached Garage with Access from Private Patio; and Much More... Surrounded by Serene trees and Greenbelt * Located in the heart of Irvine with easy access to both 405 and 5 Freeways, and close to Heritage Park that offers Sports Courts, Duck Pond, Library, and Community and Art Center * Short Walk to Irvine High School. This home is in very clean, condition but it is mostly in its original condition and is in need of renovation. Washer and Dryer are included with No Warranty.

Last checked:
As a licensed real estate brokerage, Estately has access to the same database professional Realtors use: the Multiple Listing Service (or MLS). That means we can display all the properties listed by other member brokerages of the local Association of Realtors—unless the seller has requested that the listing not be published or marketed online.
The MLS is widely considered to be the most authoritative, up-to-date, accurate, and complete source of real estate for-sale in the USA.
Estately updates this data as quickly as possible and shares as much information with our users as allowed by local rules. Estately can also email you updates when new homes come on the market that match your search, change price, or go under contract.
Checking…
•
Last updated Dec 8, 2024
•
MLS# OC22049071 —
The Building
-
Year Built:1977
-
Year Built Source:Assessor
-
New Construction:No
-
Total Number Of Units:1
-
Structure Type:House
-
Stories Total:2
-
Entry Level:1
-
Patio And Porch Features:Concrete, See Remarks
-
Patio:1
-
Common Walls:2+ Common Walls
Interior
-
Features:Living Room Deck Attached, Unfurnished
-
Levels:Two
-
Entry Location:1
-
Eating Area:Dining Ell
-
Window Features:Blinds
-
Flooring:Carpet, Laminate
-
Room Type:All Bedrooms Up, Entry, Living Room, Master Suite, See Remarks
-
Living Area Units:Square Feet
-
Living Area Source:Assessor
-
Fireplace:Yes
-
Fireplace:Living Room, Gas
-
Laundry:In Garage
-
Laundry:1
Room Dimensions
-
Living Area:1069.00
Location
-
Directions:Yale Ave north of Walnut, turn onto Sacramento, Right onto Heritage, continue left on Heritage, Park at the end of CDS, Walk left to 8 Santa Fe
-
Latitude:33.69827500
-
Longitude:-117.77610400
The Property
-
Property Type:Residential
-
Subtype:Townhouse
-
Property Condition:Repairs Cosmetic
-
Lot Features:Greenbelt, Level
-
Lot Size Area:1000.0000
-
Lot Size Acres:0.0230
-
Lot Size SqFt:1000.00
-
Lot Size Source:Estimated
-
View:None
-
Road Frontage:City Street
-
Road Surface Type:Paved
-
Property Attached:1
-
Additional Parcels:No
-
Land Lease:No
-
Lease Considered:No
Listing Agent
- Contact info:
- No listing contact info available
Taxes
-
Tax Census Tract:525.05
-
Tax Tract:9720
-
Tax Lot:3
Beds
-
Total Bedrooms:2
Baths
-
Total Baths:3
-
Bathroom Features:Shower in Tub, Walk-in shower
-
Full & Three Quarter Baths:2
-
Main Level Baths:1
-
Full Baths:2
-
Half Baths:1
The Listing
-
Special Listing Conditions:Standard
-
Parcel Number:93516120
-
Showings Begin:2022-03-11
Heating & Cooling
-
Heating:1
-
Heating:Forced Air
-
Cooling:No
-
Cooling:None
Utilities
-
Utilities:Cable Available, Electricity Available, Sewer Available, Water Available
-
Sewer:Public Sewer
-
Water Source:Public
Appliances
-
Appliances:Built-In Range, Dishwasher, Electric Range, Disposal, Water Heater
-
Included:Yes
Schools
-
Elementary:GREENT
-
Elementary School:Greentree
-
Middle School:Venado
-
Middle School:VENADO
-
High School:Irvine
-
High School:IRVINE
-
High School District:Irvine Unified
The Community
-
Subdivision:Heritage Park (HP)
-
Subdivision:Heritage Park (HP)
-
Units in the Community:200
-
Features:Curbs, Sidewalks
-
Inclusions:Washer, Dryer, Refrigerator
-
Association Amenities:Pool, Spa/Hot Tub, Playground
-
Association:Heritage Park
-
Association:Yes
-
Association Fee:$283.52
-
Association Fee Frequency:Monthly
-
Pool:Association
-
Senior Community:No
-
Private Pool:No
-
Assessments:No
-
Assessments:None
Parking
-
Parking:Yes
-
Parking:Built-In Storage, Garage, Garage Faces Rear, Garage - Two Door
-
Parking Spaces:2.00
-
Attached Garage:Yes
-
Garage Spaces:2.00
Walk Score®
Provided by WalkScore® Inc.
Walk Score is the most well-known measure of walkability for any address. It is based on the distance to a variety of nearby services and pedestrian friendliness. Walk Scores range from 0 (Car-Dependent) to 100 (Walker’s Paradise).
Soundscore™
Provided by HowLoud
Soundscore is an overall score that accounts for traffic, airport activity, and local sources. A Soundscore rating is a number between 50 (very loud) and 100 (very quiet).
Air Pollution Index
Provided by ClearlyEnergy
The air pollution index is calculated by county or urban area using the past three years data. The index ranks the county or urban area on a scale of 0 (best) - 100 (worst) across the United Sates.
Max Internet Speed
Provided by BroadbandNow®
View a full reportThis is the maximum advertised internet speed available for this home. Under 10 Mbps is in the slower range, and anything above 30 Mbps is considered fast. For heavier internet users, some plans allow for more than 100 Mbps.
Sale history
| Date | Event | Source | Price | % Change |
|---|---|---|---|---|
|
4/25/22
Apr 25, 2022
|
Sold | CRMLS_CA | $730,000 | 8.1% |
|
3/17/22
Mar 17, 2022
|
Pending | CRMLS_CA | $675,000 | |
|
3/11/22
Mar 11, 2022
|
Listed / Active | CRMLS_CA | $675,000 |








































