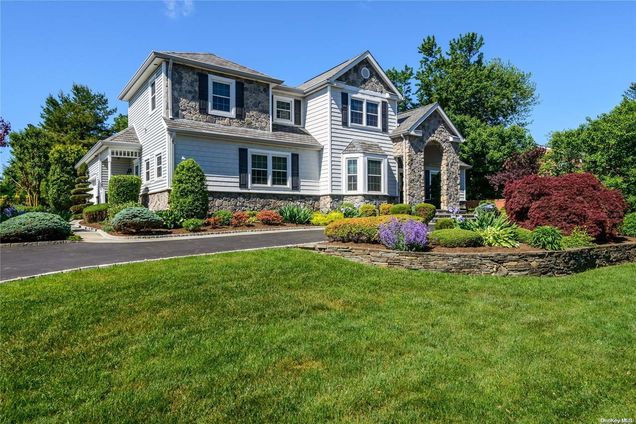8 Parkview Drive
Muttontown, NY 11753
- 5 beds
- 4 baths
- – sqft
- ~1/2 acre lot
- 1996 build
- – on site
More homes
Welcome to this entertainer's paradise located in the prestigious Ponds Edge community of Muttontown, within the Jericho School District. This stunning 5-bedroom, 3.5-bath center hall colonial is ideally situated on a gorgeous flat half-acre country club property. The exquisite outdoor space features Trex decking, mature specimen plantings, and beautiful estate and privacy fencing surrounding the yard, creating a serene and private oasis. Step inside to find a bright and airy home with superb detailing and large, sunny rooms. The home boasts hardwood floors throughout first floor and a magnificent two-story entrance foyer. The spacious living and dining rooms are perfect for entertaining, while the charming den with a cozy gas fireplace offers a perfect spot for relaxation and is adjacent to the newer gourmet kitchen - a chef's dream, featuring top-of-the-line appliances, and ample space for culinary creations. The first floor also includes a convenient guest room and a mudroom/laundry area. Upstairs, the luxurious master suite provides a tranquil retreat, accompanied by three additional bedrooms and baths. The finished basement offers an expansive floor plan that caters to everyone's needs, making it an ideal space for a variety of activities. This home truly has too much to list! Ideally located near all desirable amenities, this beautiful estate offers the perfect blend of elegance, comfort, and convenience. Don't miss the opportunity to make this entertainer's paradise your own!, Additional information: Appearance:Pristine,Interior Features:Guest Quarters,Separate Hotwater Heater:Y

Last checked:
As a licensed real estate brokerage, Estately has access to the same database professional Realtors use: the Multiple Listing Service (or MLS). That means we can display all the properties listed by other member brokerages of the local Association of Realtors—unless the seller has requested that the listing not be published or marketed online.
The MLS is widely considered to be the most authoritative, up-to-date, accurate, and complete source of real estate for-sale in the USA.
Estately updates this data as quickly as possible and shares as much information with our users as allowed by local rules. Estately can also email you updates when new homes come on the market that match your search, change price, or go under contract.
Checking…
•
Last updated Apr 21, 2025
•
MLS# L3555266 —
The Building
-
Year Built:1996
-
Basement:false
-
Architectural Style:Colonial
-
Construction Materials:Frame, Stone, Vinyl Siding
-
Patio And Porch Features:Deck, Patio
-
# of Total Units:1
-
New Construction:false
-
Exterior Features:Private Entrance
-
Window Features:Skylight(s)
-
Security Features:Fire Sprinkler System, Security System
-
Attic:Finished,Full
Interior
-
Total Rooms:10
-
Room Count:3
-
Interior Features:Cathedral Ceiling(s), Eat-in Kitchen, Entrance Foyer, Formal Dining, Granite Counters, Pantry, Walk-In Closet(s)
-
Fireplaces Total:1
-
Fireplace:true
-
Flooring:Hardwood
-
Additional Rooms:Home Office,Library/Den
-
Room Description:EH, Fdr, Lr, cath ceil, Eik, famrm w/fpl, extended famrm/library, pwdr rm, bedroom, laundry, full bth, side door, back staircase to 2nd floor||Primary suite w/full bth, Br adj, full bth, 3 Br's, lg closet||Full fin rec area, storage, utilities
-
# of Kitchens:1
Financial & Terms
-
Lease Considered:false
The Property
-
Fencing:Fenced
-
Lot Features:Cul-De-Sac, Level, Near Public Transit, Near School, Near Shops, Stone/Brick Wall
-
Parcel Number:2429-15-A-00-2201-0
-
Property Type:Residential
-
Property Subtype:Single Family Residence
-
Lot Size SqFt:22,137 Sqft
-
Property Attached:false
-
Additional Parcels:No
-
Lot Size Dimensions:140x155
Listing Agent
- Contact info:
- Agent phone:
- (516) 677-0030
- Office phone:
- (516) 677-0030
Taxes
-
Tax Annual Amount:25115.25
-
Tax Lot:2201
Beds
-
Total Bedrooms:5
Baths
-
Full Baths:3
-
Half Baths:1
-
Total Baths:4
The Listing
Heating & Cooling
-
Heating:Hot Water, Natural Gas
-
Cooling:Central Air
-
# of Heating Zones:2
Utilities
-
Water Source:Public
Appliances
-
Appliances:Gas Water Heater
Schools
-
High School:Jericho Senior High School
-
High School District:Jericho
-
Middle School:Jericho Middle School
The Community
-
Association:false
-
Seasonal:No
-
Senior Community:false
-
Additional Fees:No
-
Subdivision Name:Ponds Edge
-
Pool Private:false
-
Spa:false
Parking
-
Parking Features:Attached, Private
Walk Score®
Provided by WalkScore® Inc.
Walk Score is the most well-known measure of walkability for any address. It is based on the distance to a variety of nearby services and pedestrian friendliness. Walk Scores range from 0 (Car-Dependent) to 100 (Walker’s Paradise).
Bike Score®
Provided by WalkScore® Inc.
Bike Score evaluates a location's bikeability. It is calculated by measuring bike infrastructure, hills, destinations and road connectivity, and the number of bike commuters. Bike Scores range from 0 (Somewhat Bikeable) to 100 (Biker’s Paradise).
Soundscore™
Provided by HowLoud
Soundscore is an overall score that accounts for traffic, airport activity, and local sources. A Soundscore rating is a number between 50 (very loud) and 100 (very quiet).
Max Internet Speed
Provided by BroadbandNow®
This is the maximum advertised internet speed available for this home. Under 10 Mbps is in the slower range, and anything above 30 Mbps is considered fast. For heavier internet users, some plans allow for more than 100 Mbps.
Sale history
| Date | Event | Source | Price | % Change |
|---|---|---|---|---|
|
8/9/24
Aug 9, 2024
|
Sold | ONEKEY | $2,388,000 |


